*The auction will be held at 14 Wales Street Belconnen
Busy families need homes that can adapt to the changing demands of their lifestyle. This home does just that, with the kind of design that can accommodate all stages of life. Young families, downsizers and investors - whichever category you belong to, you're sure to see the appeal in a home like this.
At 450m2, this block is the ideal size. It offers a generous setback, car access to the yard and a generous back garden, all without compromise on the home's design. The front of the house features an internally accessed double garage and master suite, with walk-in robe and stylish ensuite. The two living areas are central to this home's design, the first of which is the separate lounge. This space is furnished with floating timber floors and a split system air conditioner, awash with natural light from a north facing window. The kitchen and dining area enjoys the very same sunny aspect, plus stainless steel appliances and gas cooking.
What sets this home apart from its competitors is the sunroom extension; smartly designed to be exempt from complicated building approvals, this is a genuine third living area with floating floors, a wall-mounted television and a glorious view of the back yard beyond. Bedrooms two and three are located in a separate wing at the rear of the home, both with built-in robes, separated from each other by the modern and well-kept bathroom.
No expense has been spared in landscaping the back yard. The artificial grass is great for kids to play on, without the need for upkeep. Veggie patches, a garden shed and lovely timber deck are some other notable additions. This home boasts fantastic environmental credentials, with a 1.6kw rooftop solar system, solar hot water, rainwater storage and a 6 star EER.
Macgregor enjoys great access to major shopping centres like Kippax Fair & Charnwood shops, plus a number of nearby schools, both private and public. The Belconnen Town Centre is just 10 minutes' drive away, and the commute to the city will soon be even shorter with the planned duplication of William Hovell Drive.
Summary of features:
• Double garage with internal access
• Separate master with walk-in robe and ensuite
• Floating timber floors
• Separate lounge with reverse cycle air conditioning
• Open plan kitchen + dining area
• Stainless steel appliances, dishwasher, gas cooking
• Sunroom extension with floating floors
• Stylish main bathroom with separate toilets
• Built-in robes in bedrooms two and three
• Solar hot water
• 1.6kw rooftop solar system
• 15 amp power point fitted to meter box
• Rainwater storage
• 6 star EER
• Rates: $2,330 per year
Disclaimer: All information regarding this property is from sources we believe to be accurate, however we cannot guarantee its accuracy. Interested persons should make and rely on their own enquiries in relation to inclusions, figures, measurements, dimensions, layout, furniture and descriptions.
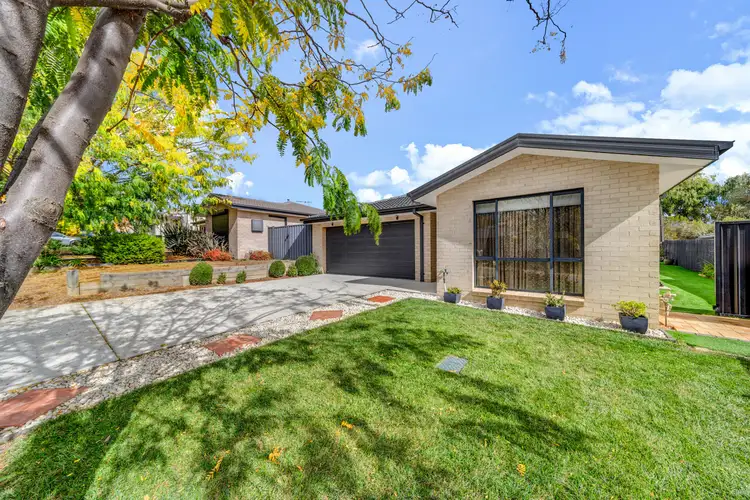
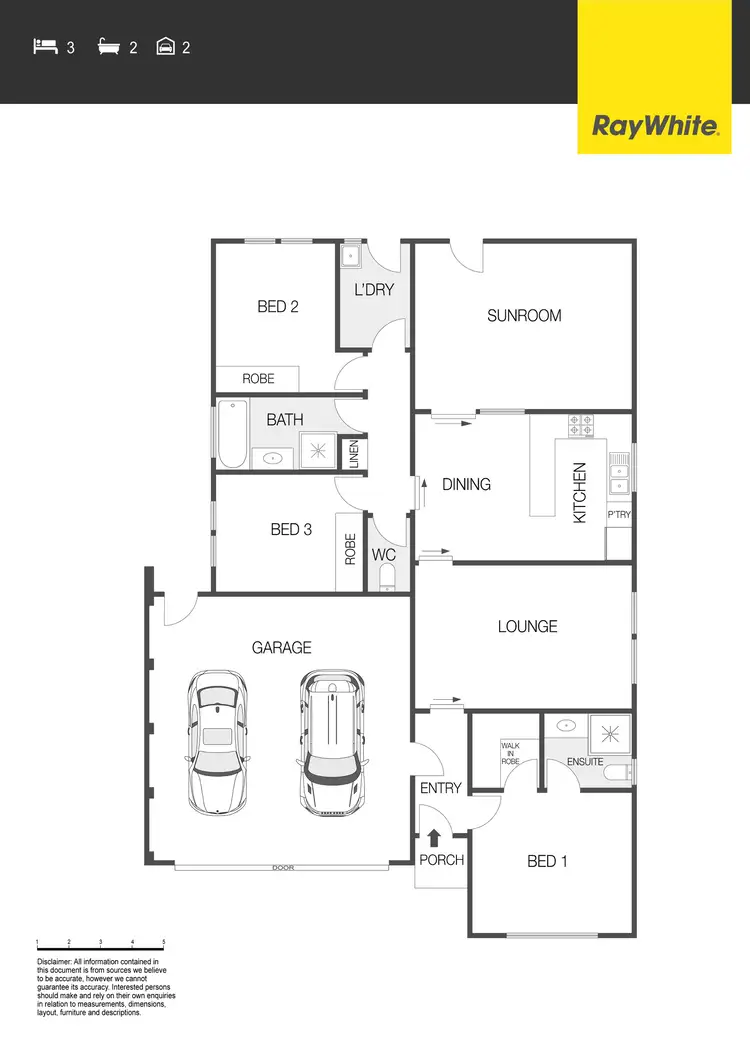
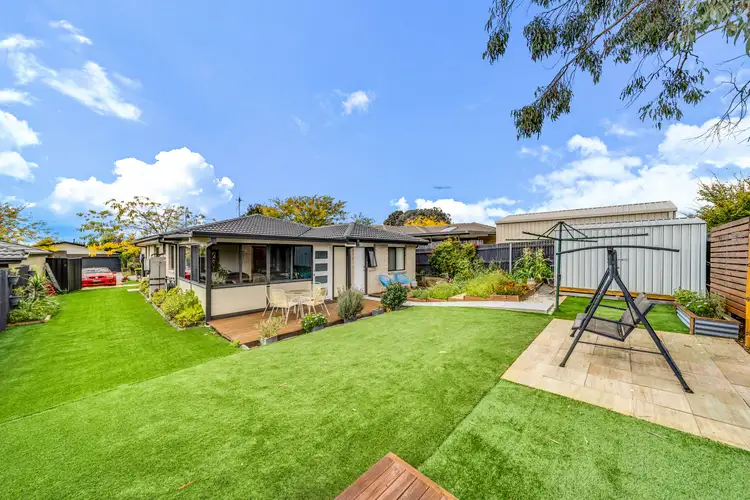
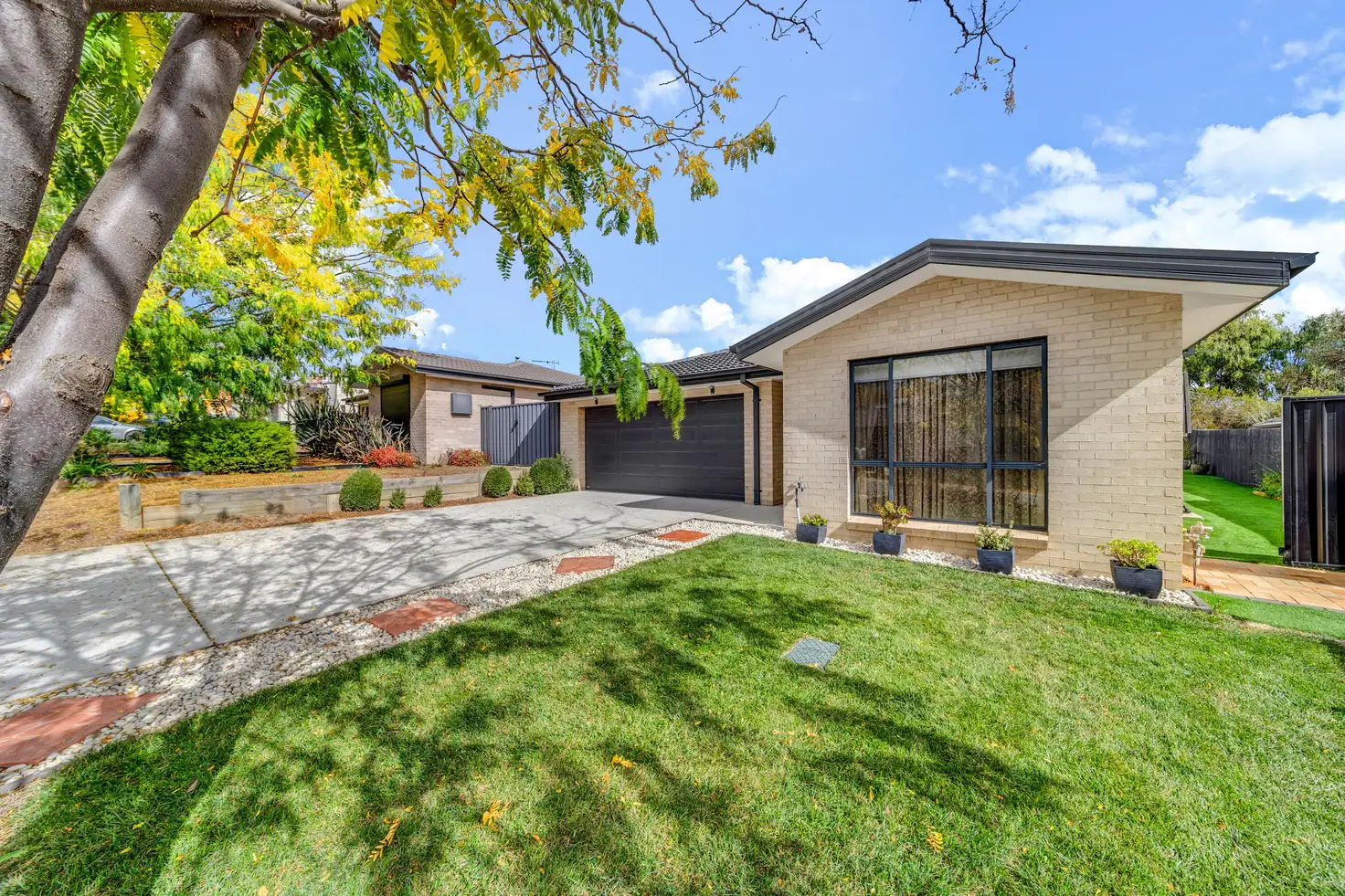



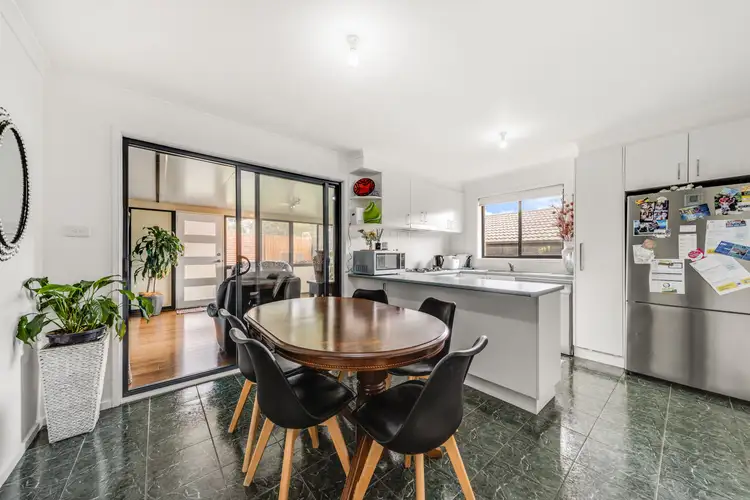
 View more
View more View more
View more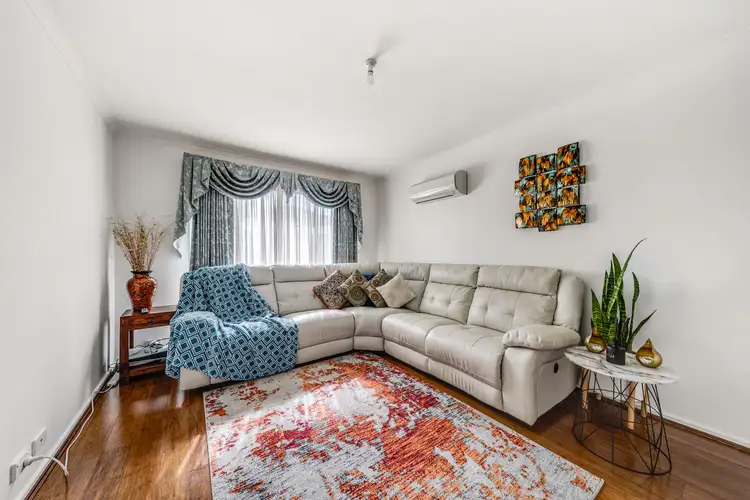 View more
View more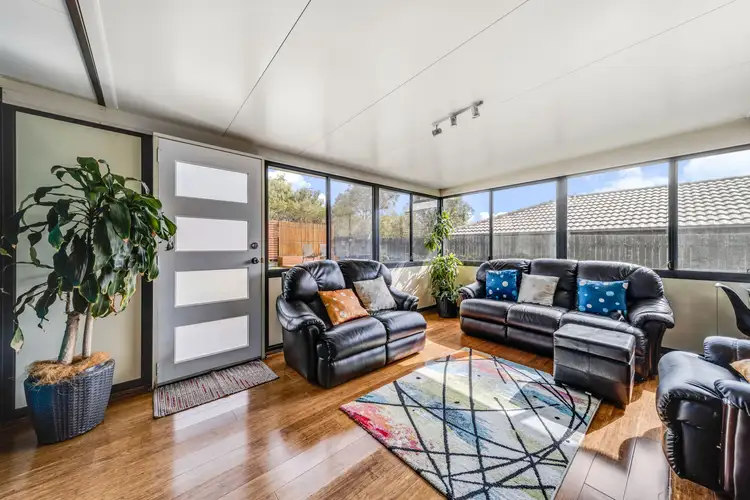 View more
View more
