$885,000
3 Bed • 2 Bath • 2 Car • 703m²
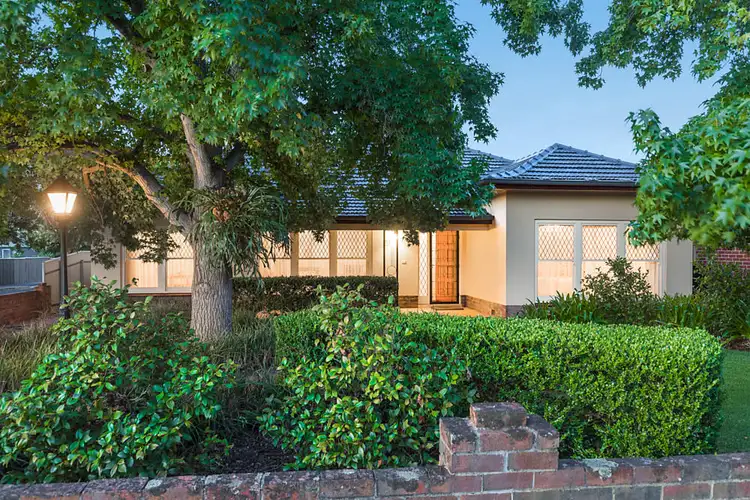
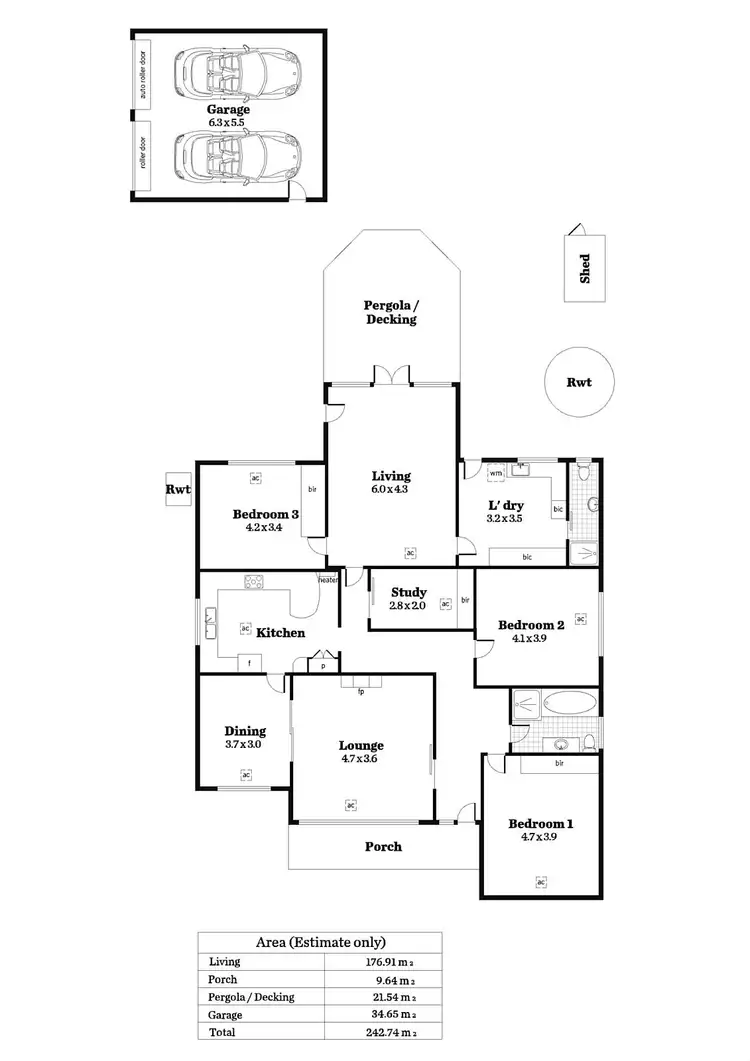
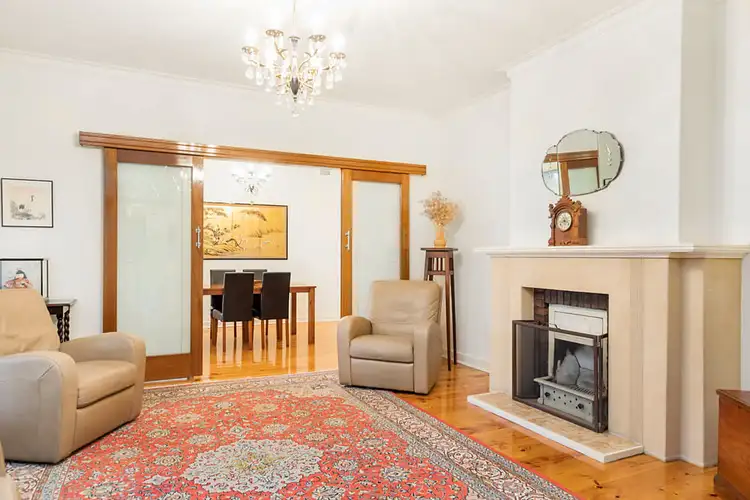
+22
Sold
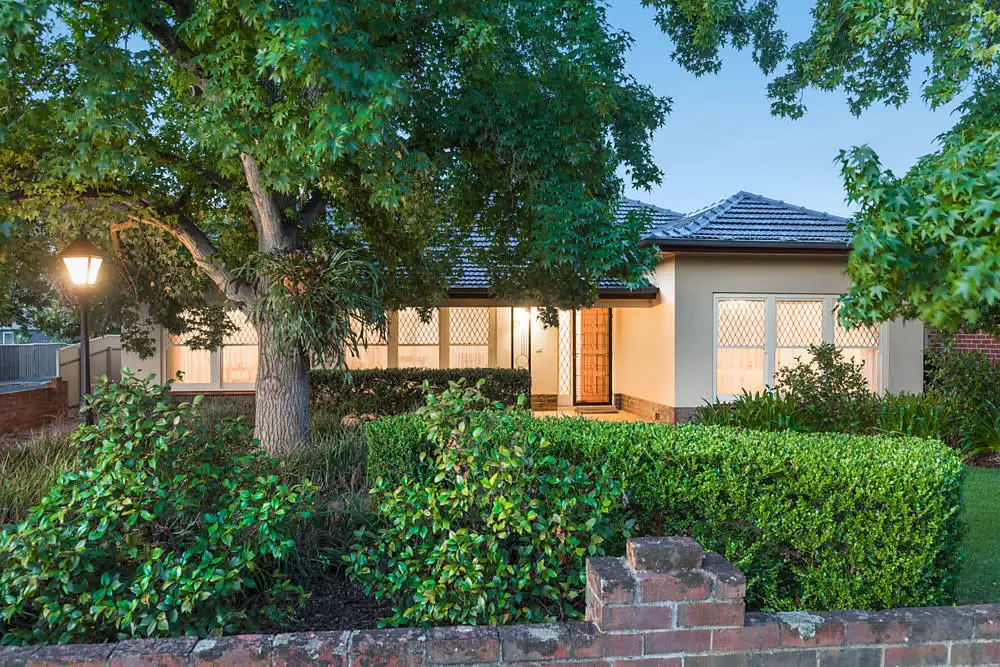


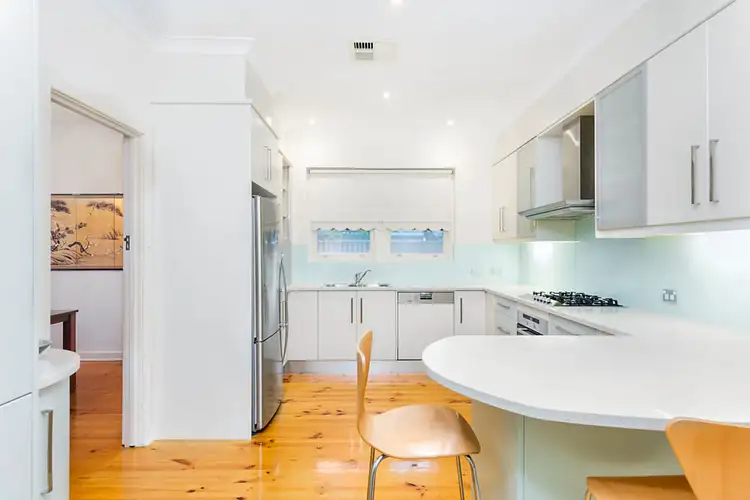
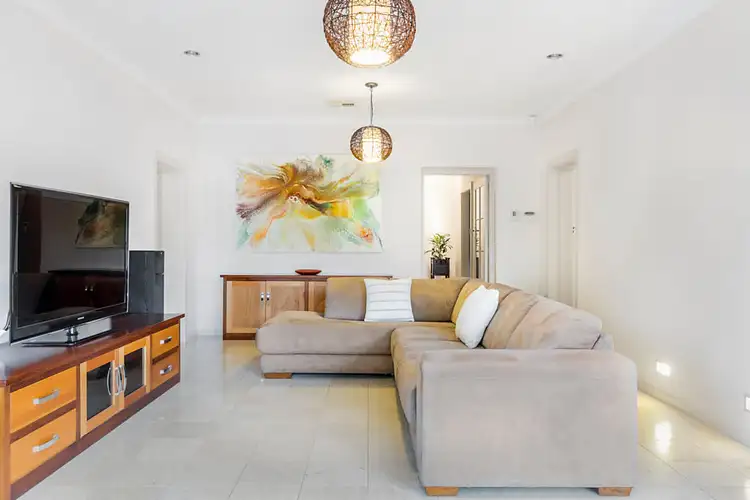
+20
Sold
59 Caulfield Avenue, Cumberland Park SA 5041
Copy address
$885,000
- 3Bed
- 2Bath
- 2 Car
- 703m²
House Sold on Sun 11 Feb, 2018
What's around Caulfield Avenue
House description
“A celebration of Art Deco, a corner block and a fine family home extended for entertaining”
Land details
Area: 703m²
Interactive media & resources
What's around Caulfield Avenue
 View more
View more View more
View more View more
View more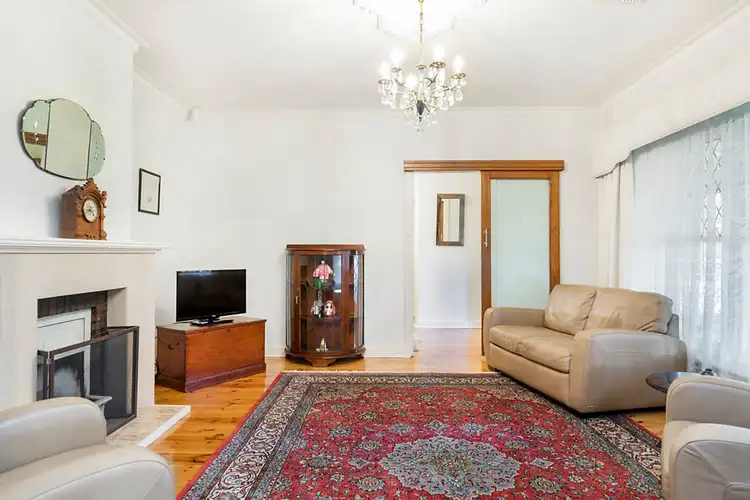 View more
View moreContact the real estate agent

Anne Einarson
Harris Real Estate - Kent Town
0Not yet rated
Send an enquiry
This property has been sold
But you can still contact the agent59 Caulfield Avenue, Cumberland Park SA 5041
Nearby schools in and around Cumberland Park, SA
Top reviews by locals of Cumberland Park, SA 5041
Discover what it's like to live in Cumberland Park before you inspect or move.
Discussions in Cumberland Park, SA
Wondering what the latest hot topics are in Cumberland Park, South Australia?
Similar Houses for sale in Cumberland Park, SA 5041
Properties for sale in nearby suburbs
Report Listing
