$1,720,000
5 Bed • 3 Bath • 2 Car • 1431m²
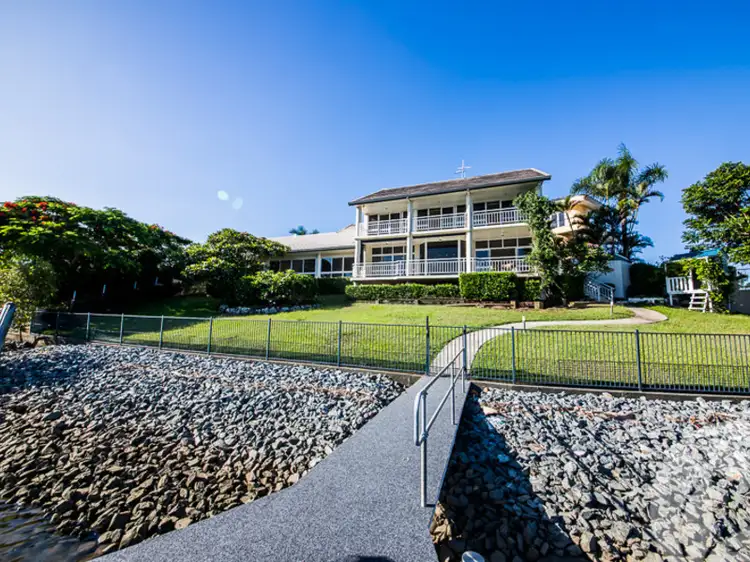

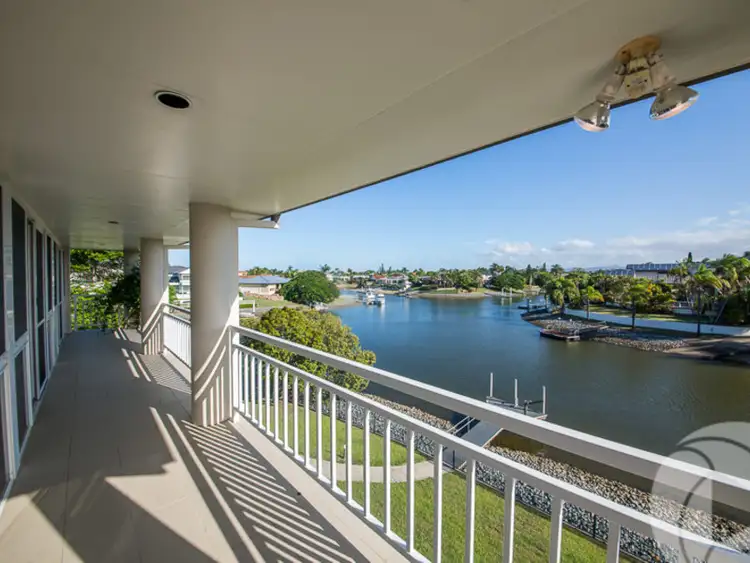
+17
Sold
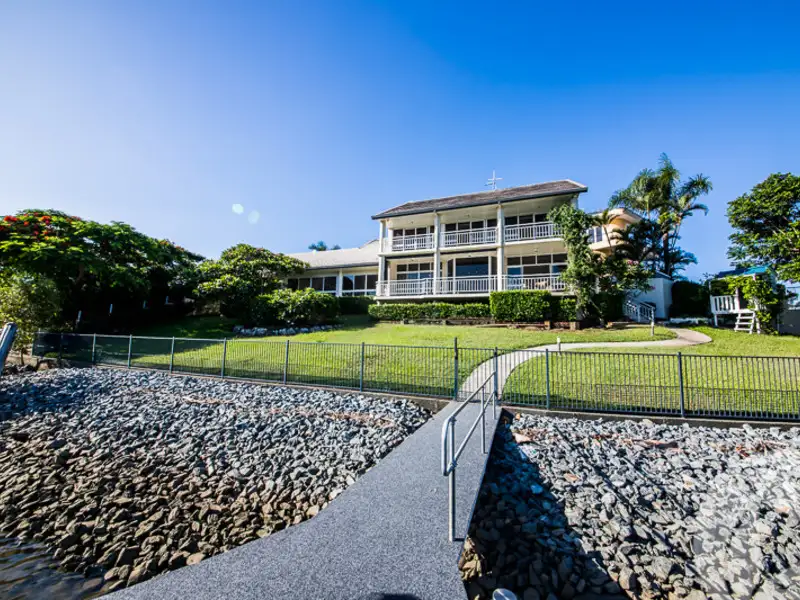


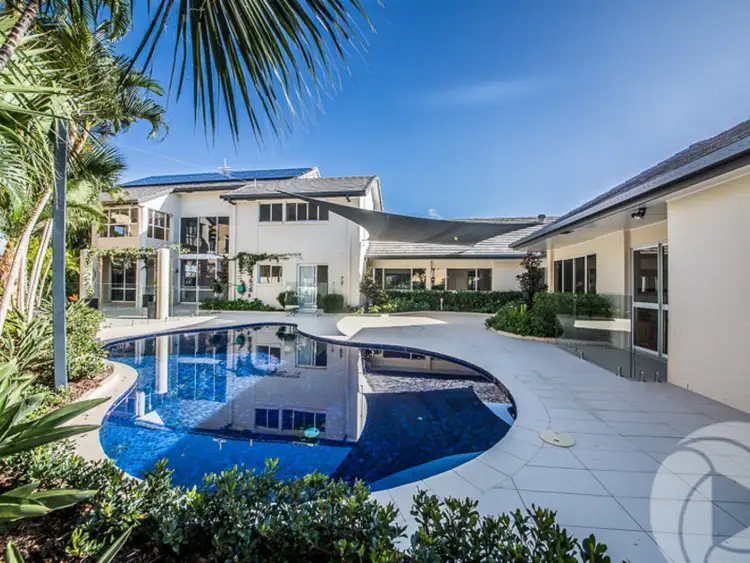
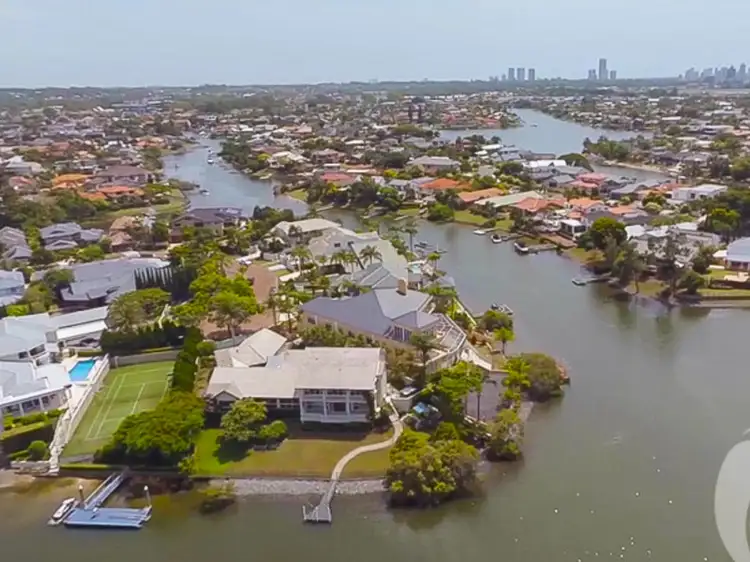
+15
Sold
59 Charolais Crescent, Benowa Waters QLD 4217
Copy address
$1,720,000
- 5Bed
- 3Bath
- 2 Car
- 1431m²
House Sold on Wed 5 Jul, 2017
What's around Charolais Crescent
House description
“Where Elegance Meets Practicality and Tranquility”
Property features
Building details
Area: 552m²
Land details
Area: 1431m²
Property video
Can't inspect the property in person? See what's inside in the video tour.
Interactive media & resources
What's around Charolais Crescent
 View more
View more View more
View more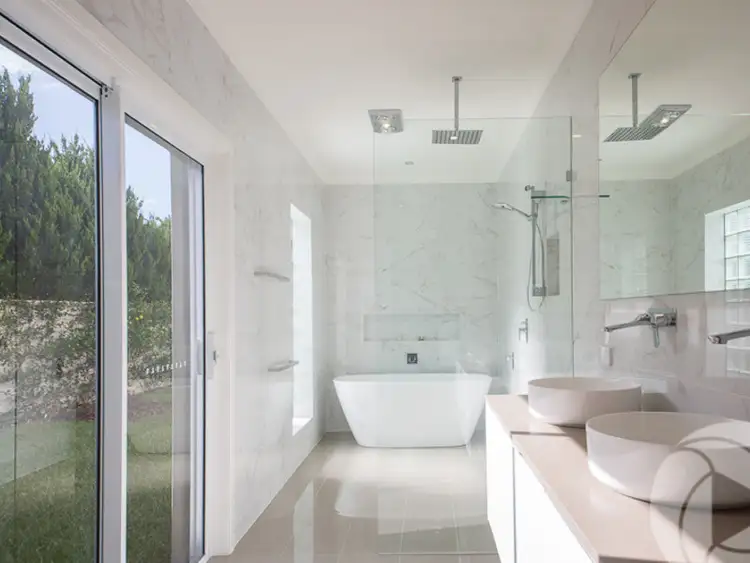 View more
View more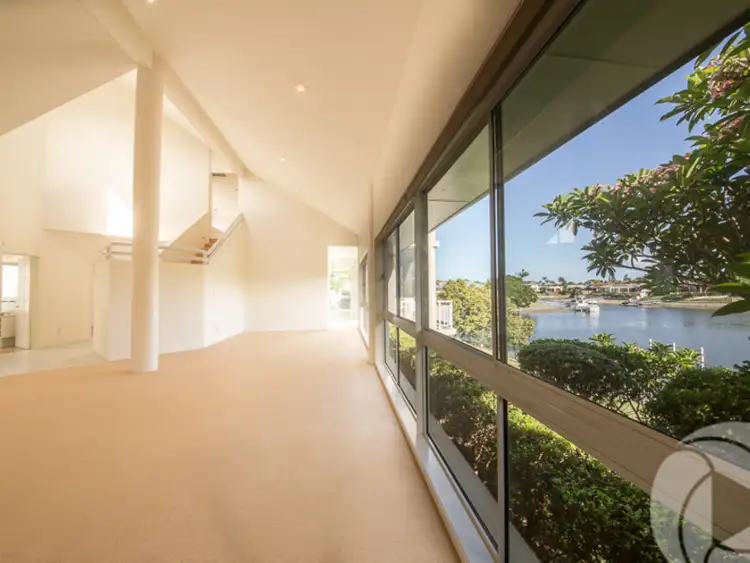 View more
View moreContact the real estate agent

Nathan Merka
M-Motion M-Motion Real Estate
0Not yet rated
Send an enquiry
This property has been sold
But you can still contact the agent59 Charolais Crescent, Benowa Waters QLD 4217
Nearby schools in and around Benowa Waters, QLD
Top reviews by locals of Benowa Waters, QLD 4217
Discover what it's like to live in Benowa Waters before you inspect or move.
Discussions in Benowa Waters, QLD
Wondering what the latest hot topics are in Benowa Waters, Queensland?
Similar Houses for sale in Benowa Waters, QLD 4217
Properties for sale in nearby suburbs
Report Listing
