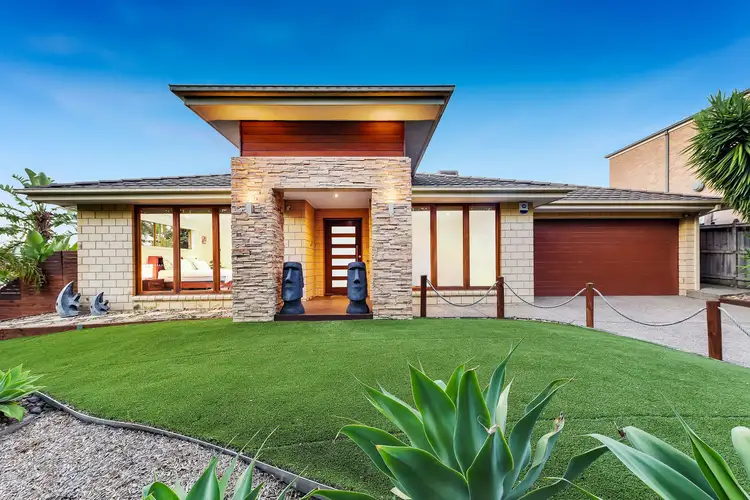Sitting on 1177sqm (approx.) and framed by pristine gardens and a striking stacked stone entry, this custom-built, four-bedroom plus study home is a sanctuary of space, light, and effortless indoor-outdoor living.
Elevated ceilings of 2.5m and expansive windows invite an abundance of natural light, with the afternoon sun streaming into the open-plan kitchen, dining, and living zones. Stacker doors seamlessly connect this heart of the home to an extensive outdoor entertaining area, where the vast grassy expanse and a private basketball court provide endless play and relaxation opportunities.
Inside, a wide entry passage reveals the home's generous proportions, with bedrooms thoughtfully positioned for both privacy and functionality. The master suite at the front is a peaceful retreat, complete with a spacious walk-in robe and a double-vanity ensuite featuring an oversized shower, bathtub, and separate WC. Three additional oversized bedrooms are tucked into a separate wing, complemented by a central rumpus room - perfect for growing families. Two of these bedrooms include built-in robes, while one boasts its own walk-in robe, all serviced by a stylish main bathroom with a bathtub. A rear theatre room adds another dimension to the home's generous living spaces, while the study at the entrance offers versatility as a potential fifth bedroom.
Every detail has been considered to enhance comfort and practicality. The mudroom, accessible via the double garage, leads through to a huge walk-through pantry, providing seamless functionality for everyday living. Additional storage solutions include a walk-in linen cupboard and cleverly integrated cabinetry. The kitchen is sure to further impress, complete with a 900mm gas cooktop, oven, and stainless-steel dishwasher set within a sleek island bench.
Freshly painted with brand-new carpets, this move-in-ready home is enhanced by high-quality Roman blinds, ducted heating, evaporative cooling, and an alarm system. Situated in a prime location within walking distance to Brentwood Park Primary, and just moments from Eden Rise, Beaconhills College, and convenient freeway access, this is a rare opportunity to secure a home that caters to every stage of family life.
Please note:
*Every precaution has been taken to establish the accuracy of the information within but does not constitute any representation by the vendor or agent - we encourage every buyer to do their own due diligence
*Photo I.D is required at all open inspections








 View more
View more View more
View more View more
View more View more
View more
