Best offers by 10:00am, Tuesday, 21st, October (unless sold prior)
When you can feel the refreshing gully breeze across your cheek, listen to the native birdsong, and feast your eyes on the breathtaking valley and city views, or maybe spotting a resident koala while you're at it; 59 Coach Road is property perfection. A stylish 5-bedroom, split-level open-plan residence on a sky-high block, with a heated pool and picturesque gum tree-filled grounds… this one is simply best experienced in person.
Inside, skylights provide natural illumination and full-length windows frame the incredible vistas on offer from dawn to dusk, with the combined living/dining area one of the most impressive vantage points. This light-filled space features exposed timber beams, hybrid flooring and a combustion heater, extending seamlessly through stacker sliders onto a covered timber deck beside the pool.
Capturing all the action, inside and out, the elevated gourmet kitchen is a free-flowing culinary hub boasting Caesarstone benchtops, an island dining bar, a suite of stainless appliances, and a butler's pantry. Next door, a large open lounge with lofty raked ceilings provides a handy second living space.
Along with 3 timber-floored kids' bedrooms that share a bathroom with spa bath and shower, there's a guest room with ensuite + WIR – but the master embraces absolute serenity. Extending straight onto the deck and offering sublime views from under the covers, this blissful haven has a generous WIR and a chic ensuite with twin vanity and double shower completing its impeccable package.
Other headline features include an oversized double garage with rear storage bay and a versatile studio, a 17kw solar system and the 60,000L rainwater tank that, along with bore water, feeds the irrigation lines that keep the gardens so flourishing.
While the 2324 sqm (approx.) natural setting in which this brilliant home sits creates a rural-like environment guaranteed to take the edge off even the toughest day, the reality is that the top of The Parade is barely a 2-minute drive, with easy runs to Norwood's dining/retail precinct, zoned public/private schools, and into town. For country tranquility and cosmopolitan activity, look no more.
Features you'll love:
- Sun-kissed split-level family haven on a street-to-street block, nestled amongst nature
- Combined family living/dining hub with exposed timber beams & combustion heater
- High-end kitchen with island dining bar, stone benches, induction cooker, wall ovens, dishwasher & butler's pantry
- Scenic views from living/kitchen over a timber decked alfresco entertaining verandah & heated pool with sun deck
- Raked ceilings over a second 'open' lounge & a study nook
- Modern floating floors + timber floorboards, multiple skylights
- Blissful master retreat with deck access, views, WIR, ensuite with double vanity/shower
- 4 more beds including a guest room with ensuite
- Luxe family bathroom with spa bath & shower, laundry/mudroom next door
- House runs on a combo of bore & rainwater (60,000L tank), no mains costs
- Ducted evaporative AC, split-systems, fans, pool heat pump, 17kw solar system
- Landscaped gardens, irrigated with productive veggie patches & fruit trees
- Auto-entry double garage with a carpeted studio/gym
- Expansive paved driveway for extra parks & easy exits
Location highlights:
- 2324 sqm (approx.) block in Skye's stunning lofty surrounds
- Home to abundant native flora and fauna
- 5 minutes' drive to Magill Village, 10 to The Parade's retail heart & Burnside Village
- East Torrens Primary, Norwood International zoning, or go private (St Peter's Girls/Pembroke)
- A cruisy 15-minute commute to town or catch a bus along The Parade
Specifications:
CT / 5115/761
Council / Burnside
Zoning / HF
Built / 1978
Land / 2,324m2 (approx)
Frontage / 33.53m
Council Rates / $2,627.15pa
Emergency Services Levy / $641.55pa
SA Water / NA | Bore water and rain water only
Estimated rental assessment $900 - $990 per week/ Written rental assessment can be provided upon request
Nearby Schools / East Torrens P.S, Magill School, Marryatville P.S, Burnside P.S, Stradbroke School, Norwood International H.S, Morialta Secondary College
Disclaimer: All information provided has been obtained from sources we believe to be accurate, however, we cannot guarantee the information is accurate and we accept no liability for any errors or omissions (including but not limited to a property's land size, floor plans and size, building age and condition). Interested parties should make their own enquiries and obtain their own legal and financial advice. Should this property be scheduled for auction, the Vendor's Statement may be inspected at any Harris Real Estate office for 3 consecutive business days immediately preceding the auction and at the auction for 30 minutes before it starts. RLA | 226409
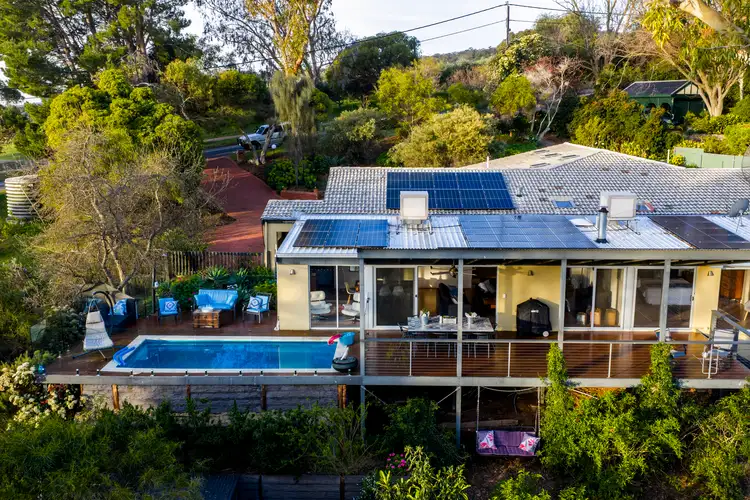
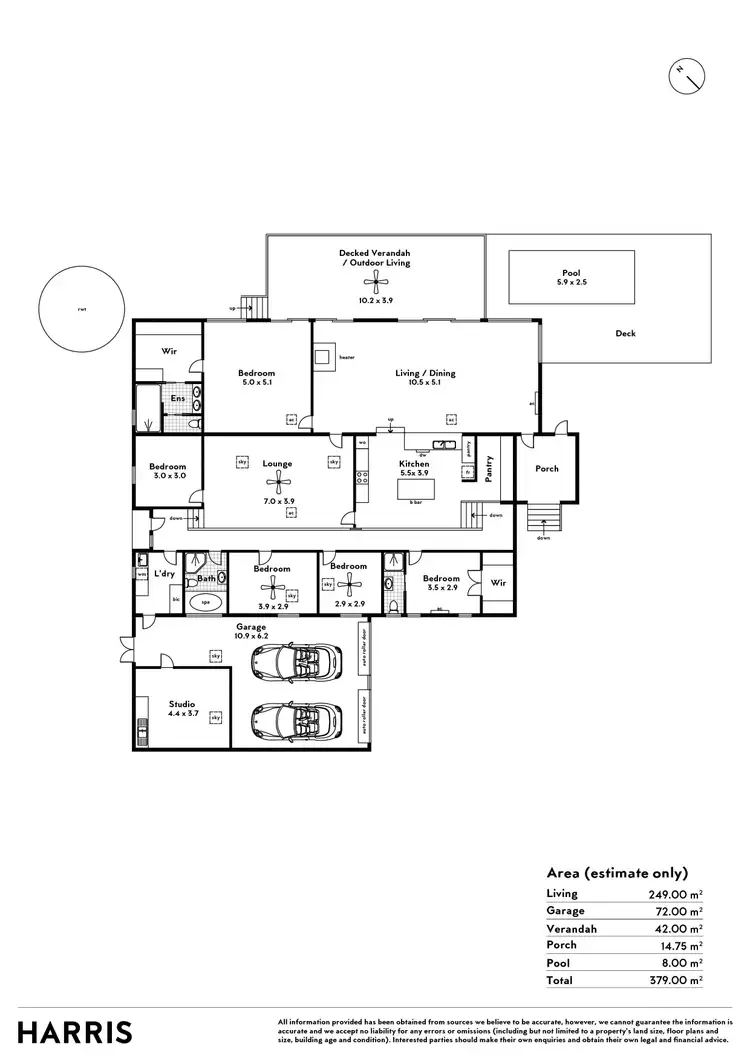
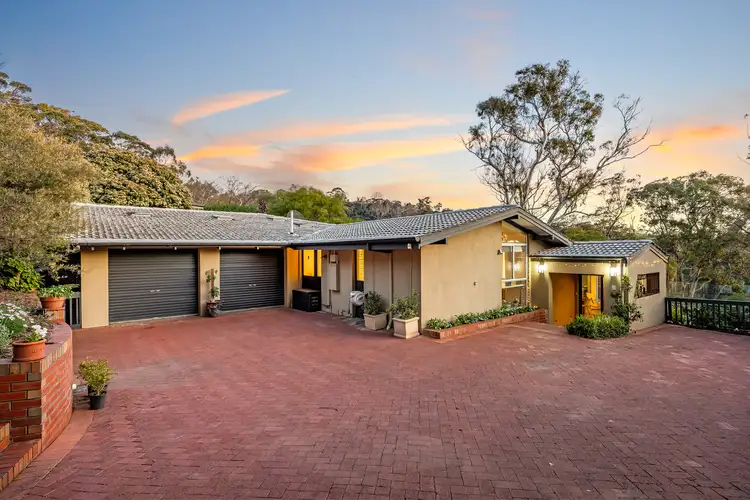
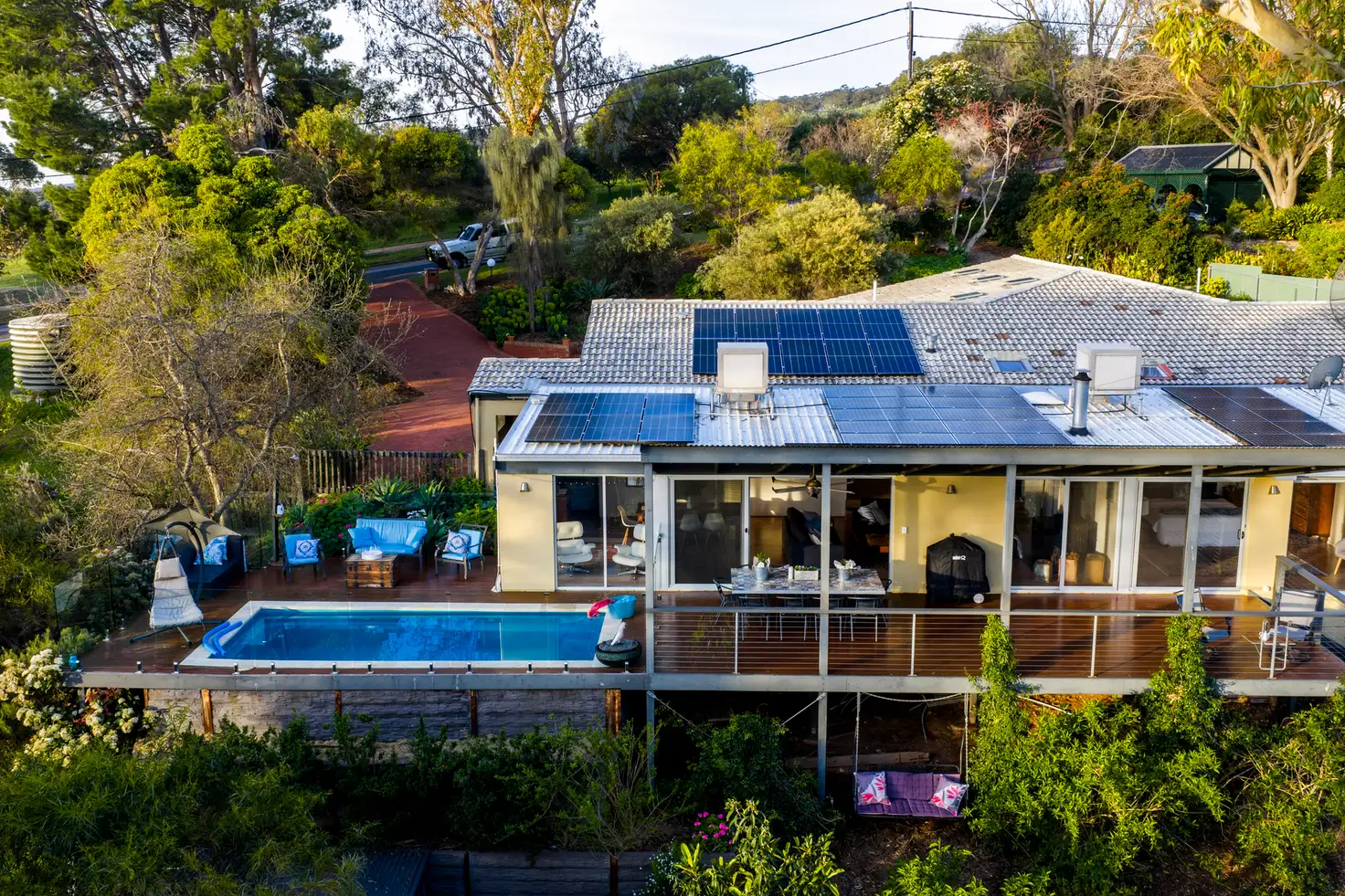


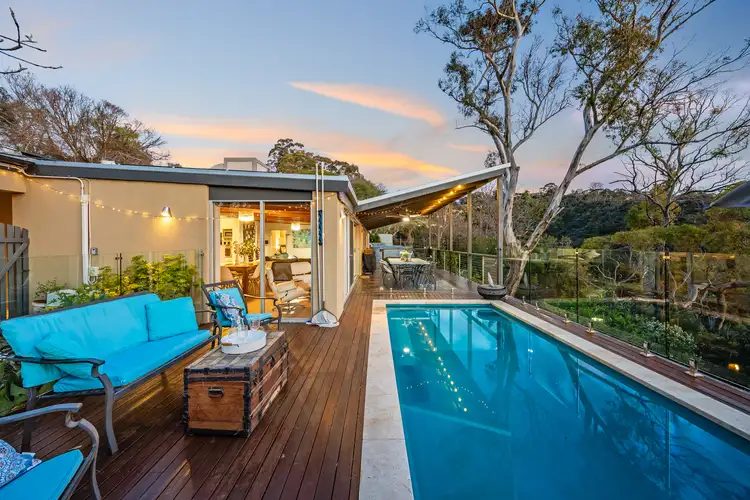
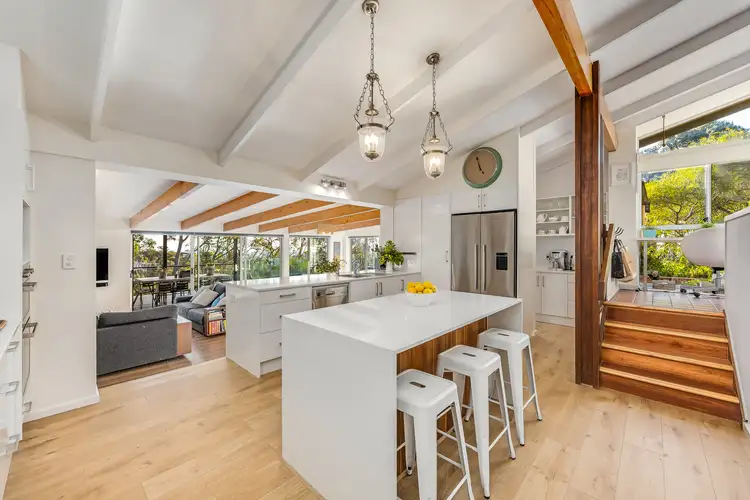
 View more
View more View more
View more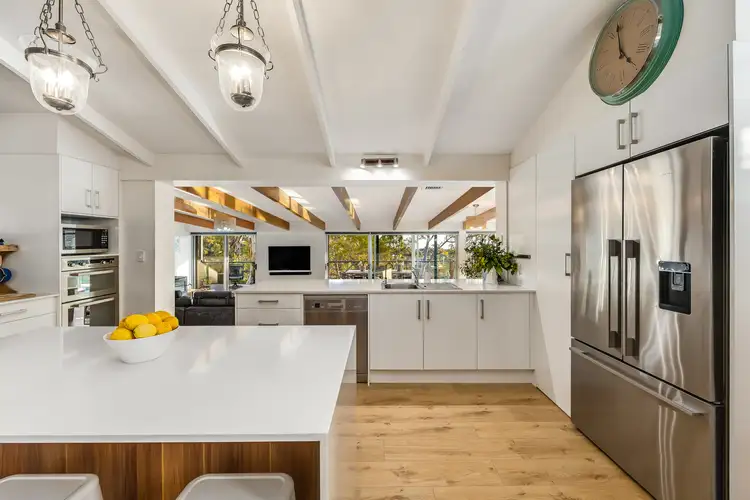 View more
View more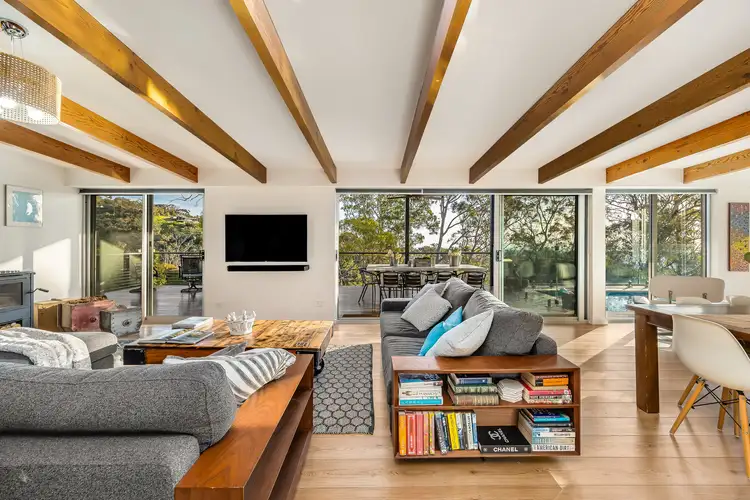 View more
View more
