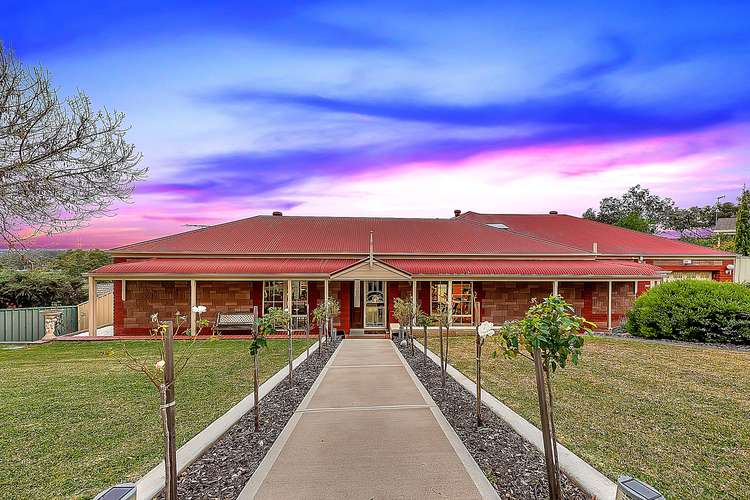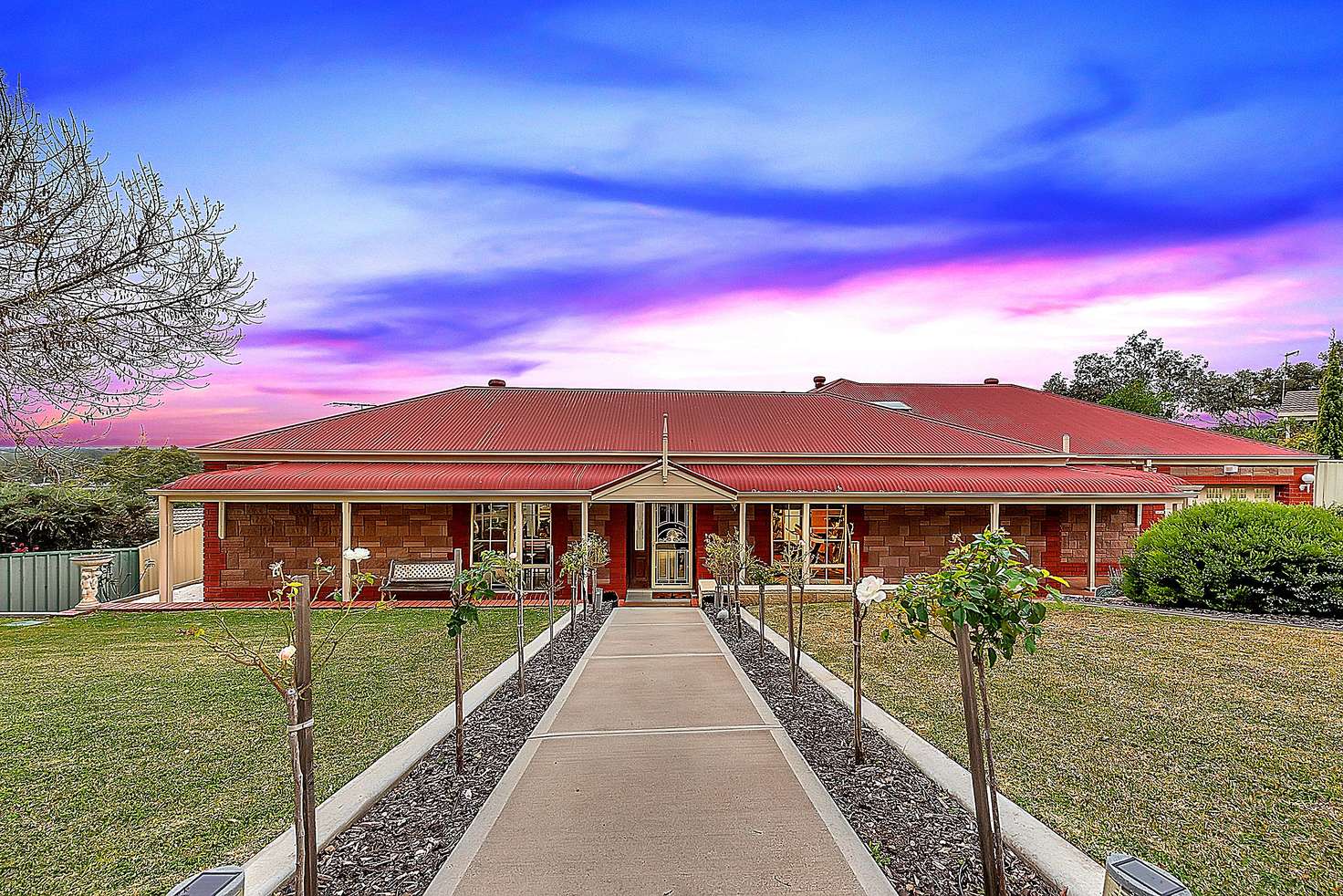Contact Agent
4 Bed • 2 Bath • 13 Car • 1871m²
New








59 Coomurra Drive, Salisbury Heights SA 5109
Contact Agent
- 4Bed
- 2Bath
- 13 Car
- 1871m²
House for sale
Home loan calculator
The monthly estimated repayment is calculated based on:
Listed display price: the price that the agent(s) want displayed on their listed property. If a range, the lowest value will be ultised
Suburb median listed price: the middle value of listed prices for all listings currently for sale in that same suburb
National median listed price: the middle value of listed prices for all listings currently for sale nationally
Note: The median price is just a guide and may not reflect the value of this property.
What's around Coomurra Drive

House description
“Family Entertainer with Stunning Views”
Ray White Salisbury is proud to present 59 Coomurra Drive Salisbury Heights
THE LOCATION
Set on an incredible 1871sqm (approx.) on an elevated parcel of land, find yourself only a short distance away to well-known schools, Lady of Hope, Greenwith Primary, Kings Baptist Grammar School. Shopping precincts such as The Stables, Golden Grove Village, and Tea Tree Plaza are all a short drive away. The Lyell McEwin and the Central Districts private hospital are all accessible from the home as well as many other medical facilities and health centres.
THE RESIDENCE
Be impressed with the highest standard of quality, presentation and layout with the year of construction of the home being 1990. The meticulous 411 Square Meter floor-plan and a generous 4 bedrooms and two enormous living areas.
The grand entrance with tiled flooring winding throughout the living areas of the home flowing into the high quality solid timber kitchen which offers so much space whilst being perfectly positioned overlooking the open plan family living area; Perfect for entertaining family and friends. Offering plenty of cupboards, a huge island bench, cooktop, dishwasher, all stainless steel appliances and a large fridge provision; this kitchen has everything you need.
OUTSIDE
The two Alfresco areas have uninterrupted views, An outdoor entertaining area that has everything you need when entertaining guests, Pizza oven, outdoor kitchen provision, Spa area and ceiling fans, lighting that allows all year round use for friends and family.
There is a workshop and lined office with heating & cooling that could be used to work from home or extra bedroom - teenager retreat.
Features
•Solar
•Built in bar
•Combustion heater
•Granite bench tops
•Home office - work from home
•Off street Parking with Multiple uses
•Ducted reverse heating and cooling
This would be one amazing home to call your own and must be seen to be believed!
Remarkable opportunity & definitely not to be overlooked, all enquiries welcome.
Regarding price. We will supply recent sales data for the area which is available upon request via email or at the open inspection.
Disclaimer: Every care has been taken to verify the correctness of all details used in this advertisement. However, no warranty or representation is given or made as to the correctness of information supplied and neither the owners nor their agent can accept responsibility for errors or omissions. Prospective purchasers are advised to carry out their own investigation
Building details
Land details
What's around Coomurra Drive

Inspection times
 View more
View more View more
View more View more
View more View more
View moreContact the real estate agent

James Aubert
Ray White - Salisbury
Send an enquiry

Nearby schools in and around Salisbury Heights, SA
Top reviews by locals of Salisbury Heights, SA 5109
Discover what it's like to live in Salisbury Heights before you inspect or move.
Discussions in Salisbury Heights, SA
Wondering what the latest hot topics are in Salisbury Heights, South Australia?
Similar Houses for sale in Salisbury Heights, SA 5109
Properties for sale in nearby suburbs

- 4
- 2
- 13
- 1871m²