$1,150,000
4 Bed • 2 Bath • 2 Car • 499m²
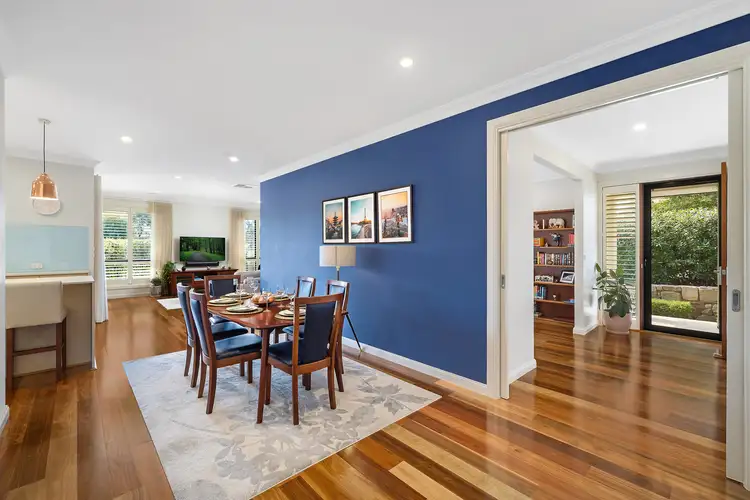
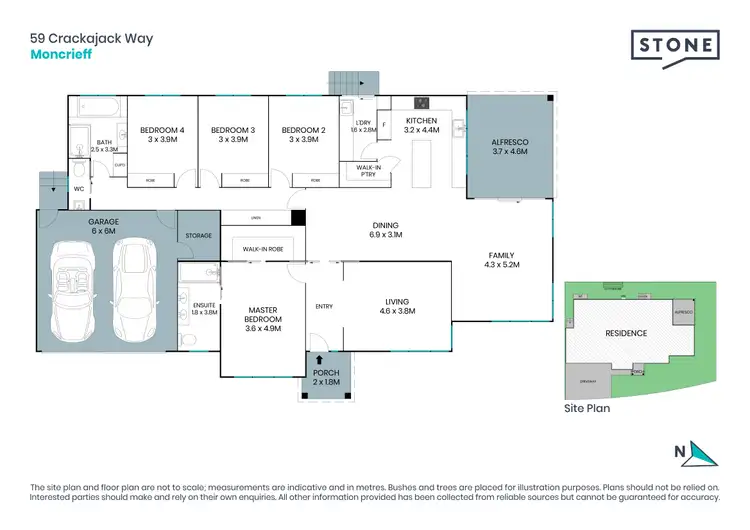
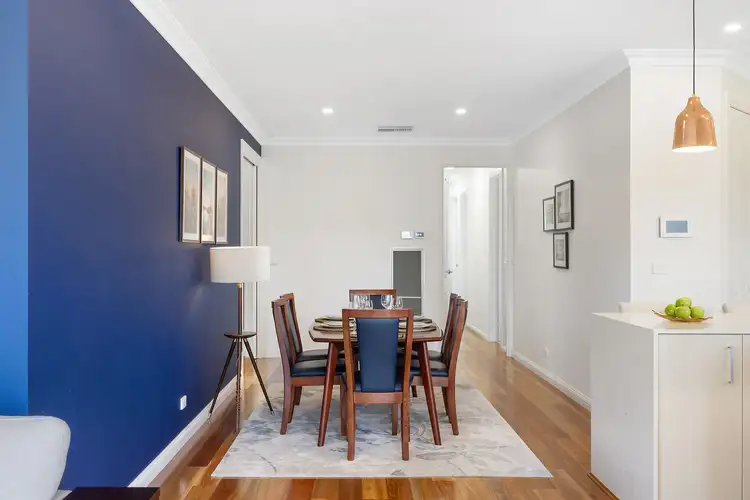
+20
Sold
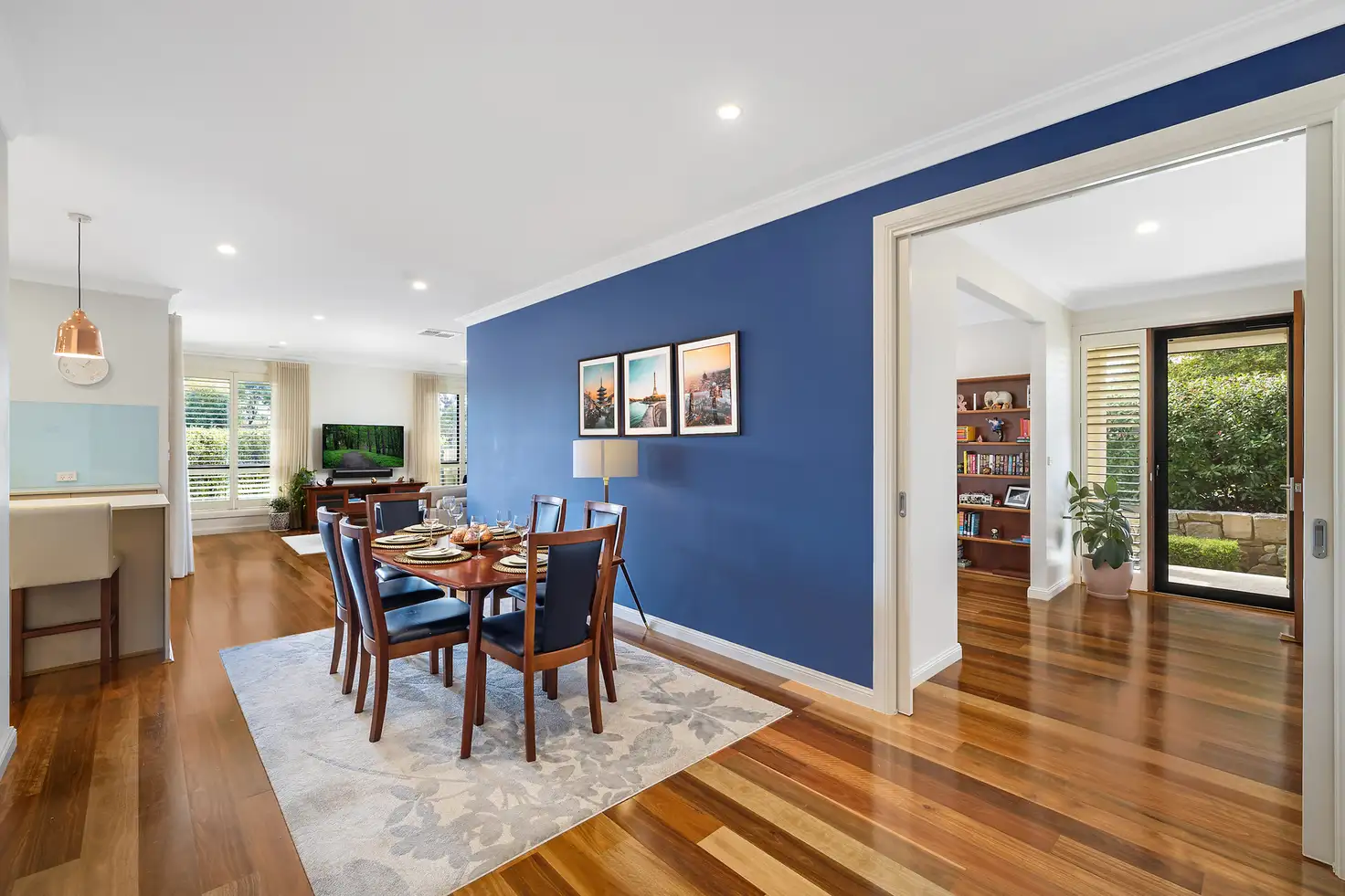


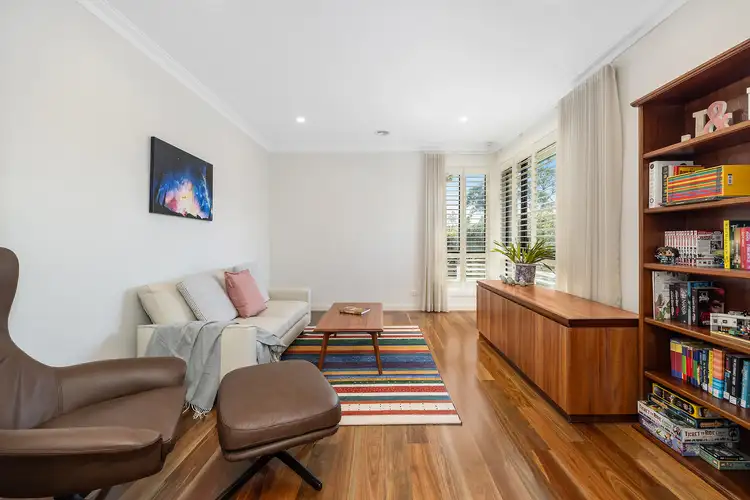
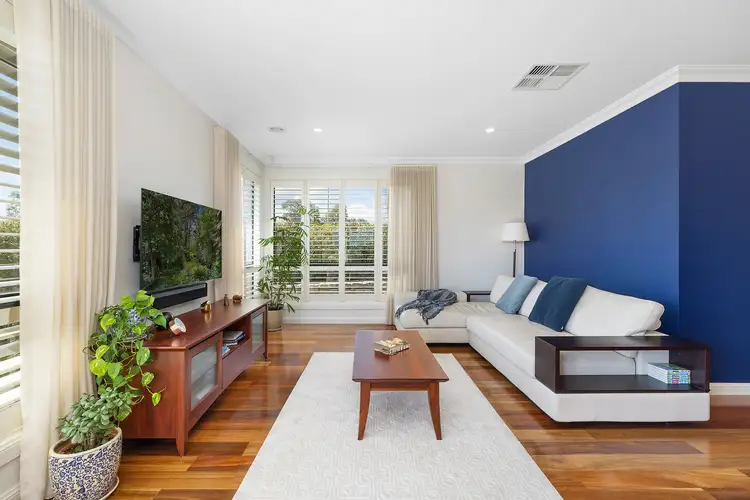
+18
Sold
59 Crackajack Way, Moncrieff ACT 2914
Copy address
$1,150,000
- 4Bed
- 2Bath
- 2 Car
- 499m²
House Sold on Fri 14 Jun, 2024
What's around Crackajack Way
House description
“257 sqm of open plan luxury and grand inclusions”
Building details
Area: 257.6m²
Energy Rating: 6
Land details
Area: 499m²
Property video
Can't inspect the property in person? See what's inside in the video tour.
Interactive media & resources
What's around Crackajack Way
 View more
View more View more
View more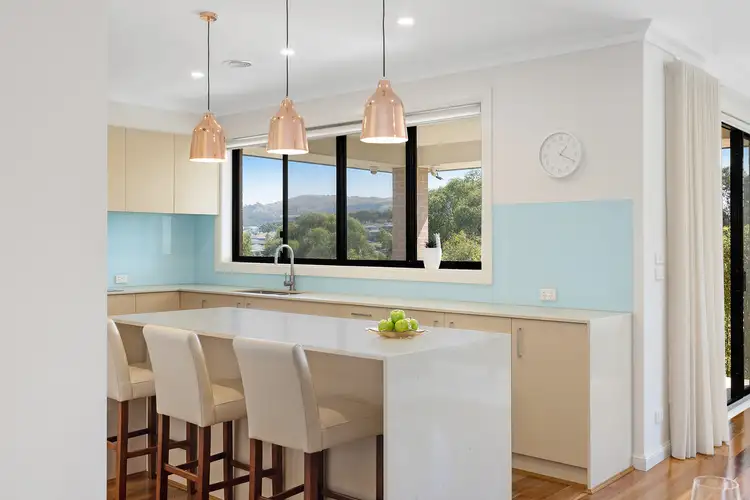 View more
View more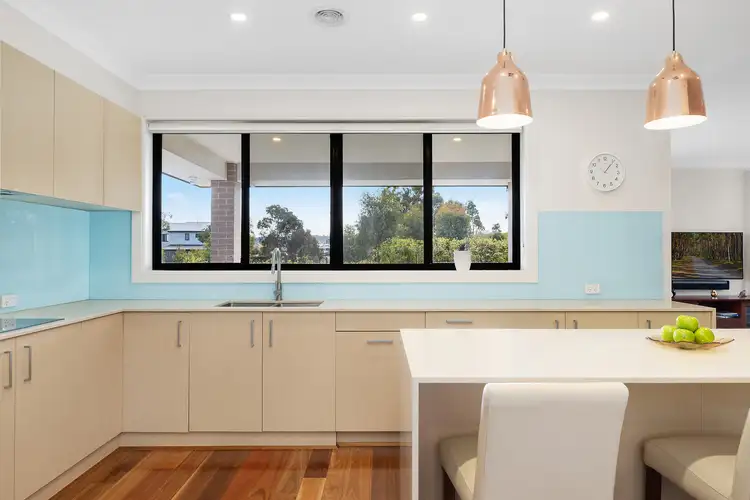 View more
View moreContact the real estate agent

Jess Doolan
Stone Real Estate Gungahlin
0Not yet rated
Send an enquiry
This property has been sold
But you can still contact the agent59 Crackajack Way, Moncrieff ACT 2914
Nearby schools in and around Moncrieff, ACT
Top reviews by locals of Moncrieff, ACT 2914
Discover what it's like to live in Moncrieff before you inspect or move.
Discussions in Moncrieff, ACT
Wondering what the latest hot topics are in Moncrieff, Australian Capital Territory?
Similar Houses for sale in Moncrieff, ACT 2914
Properties for sale in nearby suburbs
Report Listing
