Fusing a character history with upgrades throughout, this expansive Ashgrove home delivers premium family living awash in quality. Offering plenty of space as well as premium outdoor living, manicured landscaping and considered design combine to produce an impeccable atmosphere whilst this quiet position is just minutes from premier schooling, shops and dining.
Meticulously presented with a crisp white facade detailed with striking black elements, there is an overwhelming sense of quality from the moment you arrive with secure frontage and a welcoming front porch guiding your entrance. Fresh paint highlights the beautiful natural light and space flowing throughout a welcoming interior with gleaming polished timber joining plush new carpets as a comfortable backdrop. Airy living and dining sits in spacious open-plan with the generous sizing continuing into the adjacent kitchen. Stone benches wrap around the impressive layout, complemented by high calibre appliances including gas cooking as well as exceptional storage in timeless white cabinetry.
French doors open to a large covered deck with generous sizing for easy entertaining and handy servery connection to the kitchen. There is direct access into the landscaped backyard, meticulously presented with a generous supply of flat open yard, mature greenery and a fire pit zone. Delivering five-star relaxation, a glorious swimming pool sits waiting for summer, framed in stylish tiling and offering poolside lounging.
The upper level has three well-scaled built-in bedrooms as well as a separate study with good sizing for those wanting a fourth upstairs bedroom. You’ll love sneaking out to read a book on the private main bedroom deck with the plush room also including a premium ensuite with dual vanity and large double shower. The family bathroom is also on the upper level, stylishly appointed with floor to ceiling tiling, stone vanity and bath.
Internal stairs lead down to the lower level with a large rumpus room offering excellent versatility for extended family living and the benefit of direct alfresco access. Another large built-in bedroom brings the home’s offering to five, whilst a third full sized bathroom is pristine. Together with the option for private external entry, there is tremendous scope to create self-contained dual living if desired.
Additional features of this impressive home include a separate laundry, ducted air-conditioning, huge storage supply, solar electricity, water tanks, fenced and spacious frontage, double remote garage, single carport and secure gated driveway with room for additional vehicles, boat or caravan.
Always high in demand, this location offers everything desired for a chíc lifestyle whilst also enjoying the benefits of a leafy, quiet position. Within walking distance to multiple dining, local shopping and parkland, you have a fabulous selection of coveted schooling options and you can also jump on a bus and be in the CBD or at Suncorp Stadium in five minutes!
-627m2 block with north-facing alfresco
-Beautifully detailed home with fresh upgrades throughout and five-star entertaining
-Open-plan living and dining on gleaming timber floors plus large downstairs rumpus
-Modern kitchen with gas cooking, extensive stone and superb storage
-Covered entertainer’s deck with kitchen servery plus fire pit zone, manicured landscaping, covered rear terrace and spectacular swimming pool
-Four built-in bedrooms plus large study providing options for a fifth
-Plush master bedroom with private deck and large ensuite with dual vanity and double shower
-Two additional high quality bathrooms
-Ducted air-conditioning/solar electricity/large laundry/water tanks/secure front yard
- Double remote garage/single carport/gated driveway with room for a boat or caravan
- Superb interior and exterior storage

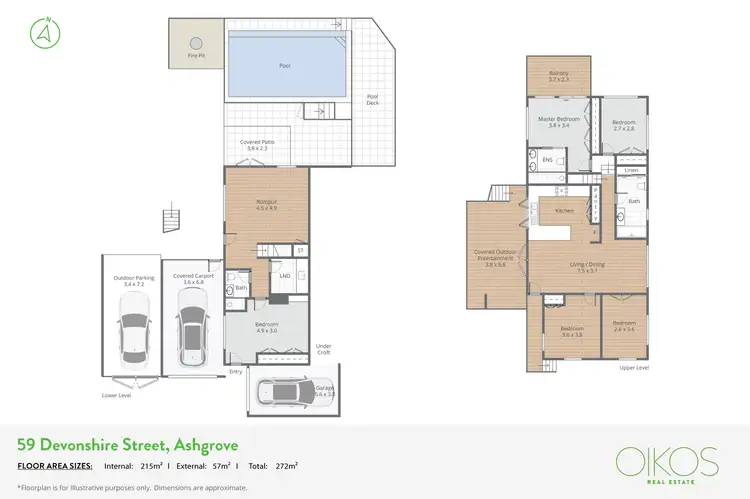
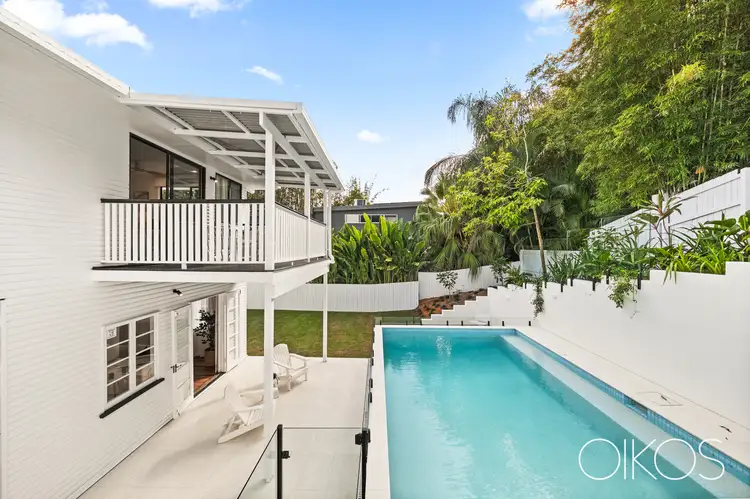
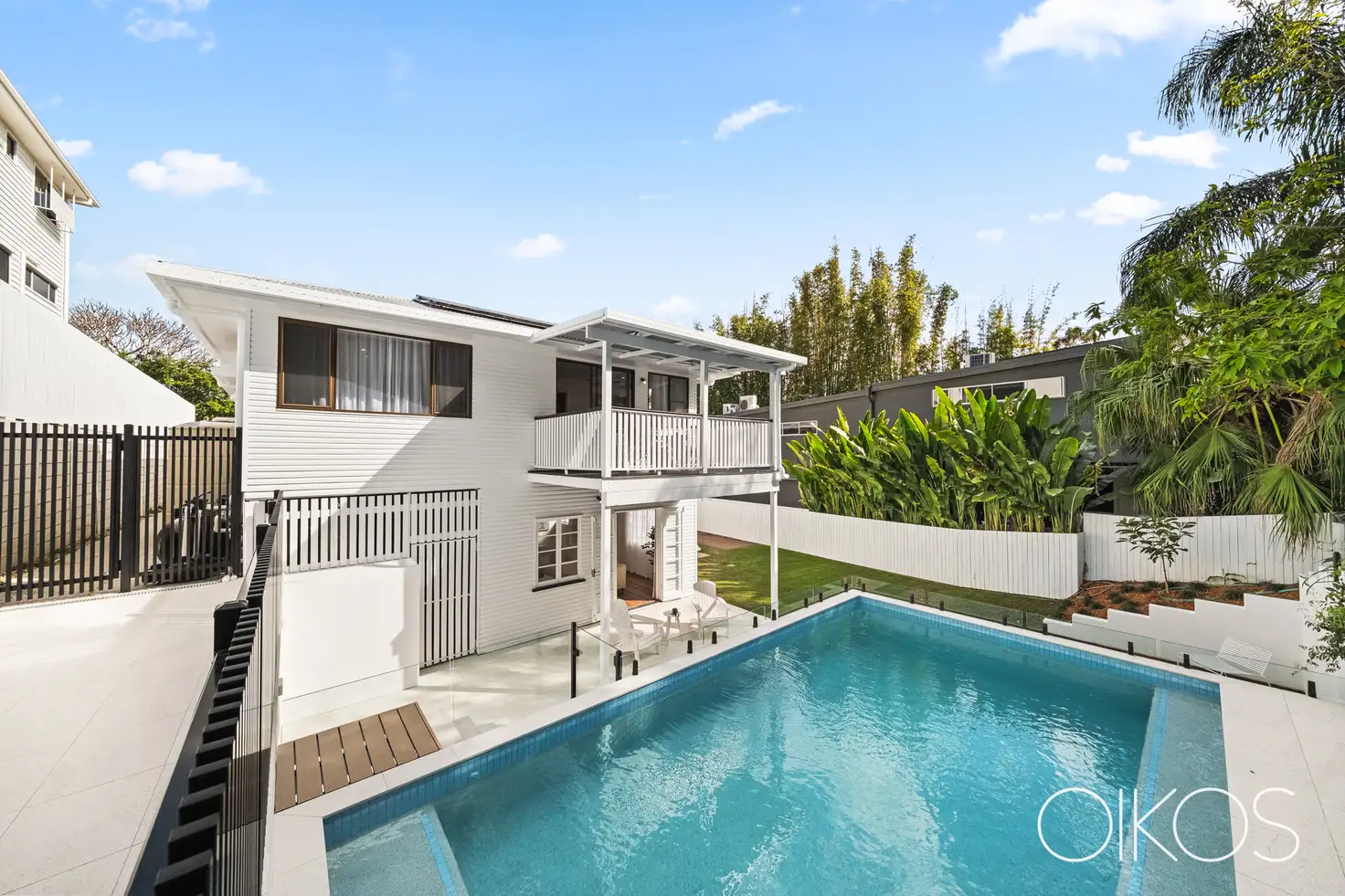


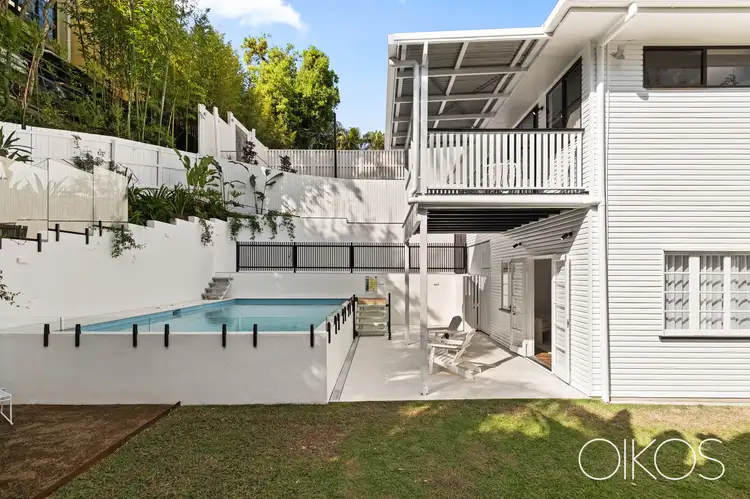
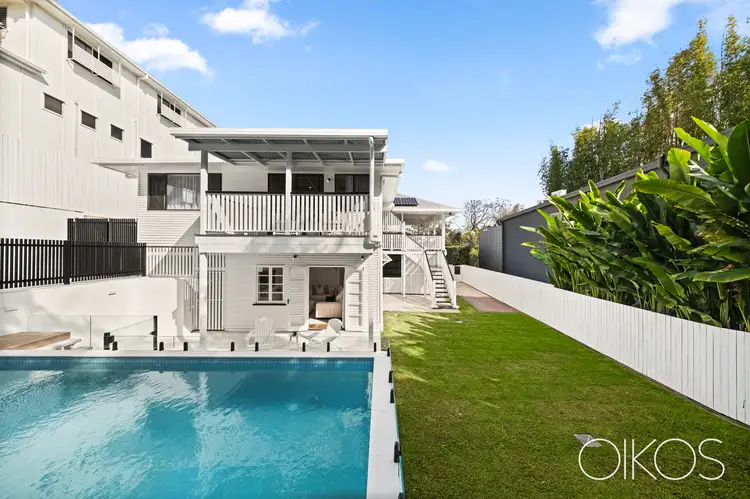
 View more
View more View more
View more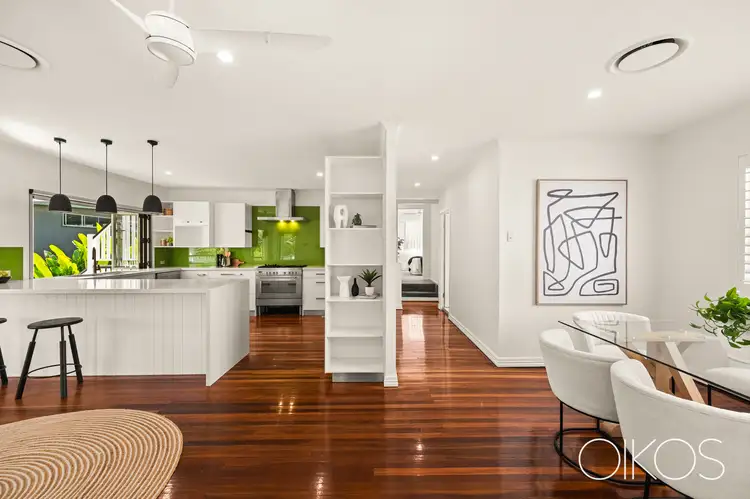 View more
View more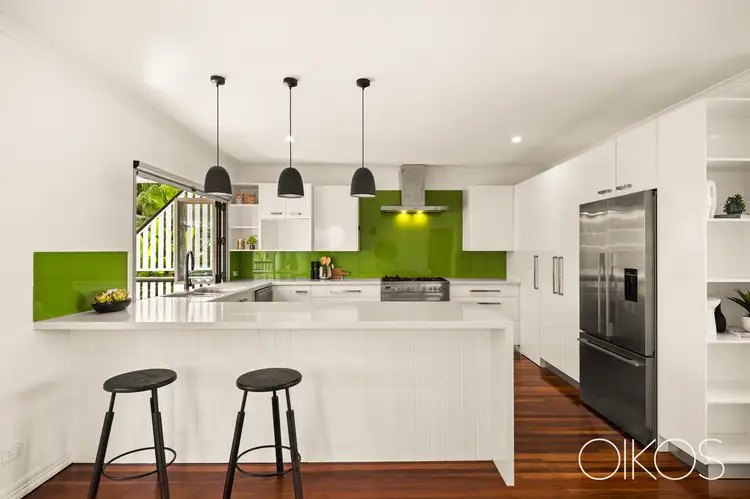 View more
View more
