...Have a beautiful view!
A view of immaculately kept and lovingly tended gardens, of chooks and ducks foraging happily, of pure, lush countryside.
Surprising this, considering the home is located on what would be considered a suburban road.
It's point of difference though is its giant 4047 square metre (1 acre) block, which allows the home itself the luxury of being set far back from the road- thriving gardens screening to from the street front to create a desirable and beautiful retreat.
Mulched garden beds containing native trees, floral displays and a million other pleasant surprises lead up to the front entrance to the property- where a full turning circle creates ease of access.
Your introduction to the home comes via the frontal glasshouse entrance, a paved space where the fully glazed surrounds take in the gardens to their full extent.
Stepping inside, you are welcomed into a generous lounge room and family area, where high ceilings, a wood fire and red wine toned carpet set the standard for the unique nature of the remainder of the home.
Move through into the extravagant open plan kitchen, dining and second living area, where the soaring gabled ceilings with exposed beams, the full glass rear wall and the dazzling cream of the floor tiles make for an incredible visual feast. A humble but spacious classic style kitchen is at your service, with plenty of bench and storage space surrounding the dishwasher, wall oven and electric stove top.
It overlooks the grand expanse of the remaining area, which also connects via glass doors to a handy patio outside (with plenty of room to expand to a massive entertaining area if you so desire.)
The homes laundry also leads from this section, featuring full wall storage, outdoor access and a separate toilet room.
Leading from the kitchen area is a spacious office or study before you move through to the most regal of formal lounge rooms, with bifold French doors and French style windows clad in lace.
The major hallway leads away from the living spaces and first introduces the most inspired, unique and epically sized bathroom you will ever see.
An entrance section houses a makeup table surrounded by theatre style lights and sits beside a luxurious spa bath all surrounded with heritage rose walls and white tiles.
You then move through into the main bathroom section which houses the shower, vanity, mirrored medicine cabinet, separate toilet and semi ensuite access to the master bedroom.
The master bedroom is a generous king sized space with full wall built in robes, while spaced along the hallway, another two queen sized rooms with triple robes and French style windows are spaced.
A fourth bedroom is also a generous queen size, allowing plenty of space for a bedroom suite and storage.
Stepping outside, the back yard is a treat for the senses, with an array of thriving fruit trees available for your picking pleasure, a series of aviary's and chook
for prized feathered friends, an immaculate blanket of lawn, a rear wetland section for happy ducks and visiting wildlife and a sense of privacy and tranquility that will fill your days.
To the rear of the yard can also be found an fully powered open style shed, carport and workshop and a separate garage space.
Immerse yourself in the slowed down pace of life that encapsulates this incredible property- and enjoy raw nature in suburbia.
What you should know:
- Uniquely designed family home
- Multiple Spacious Living Areas
- Gabled ceilings and glass walls
- Huge 1 acre block with orchard
- Garage, workshop and carports
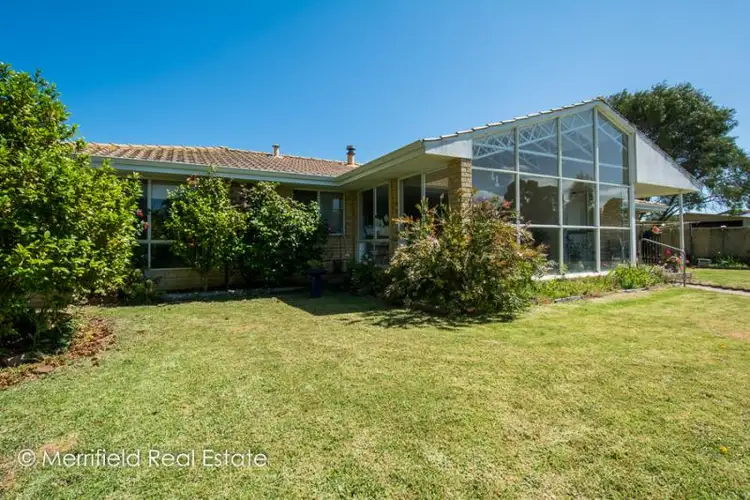
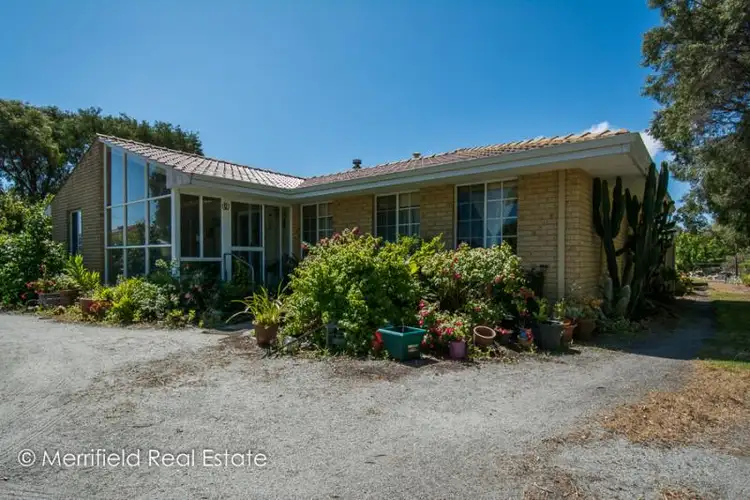
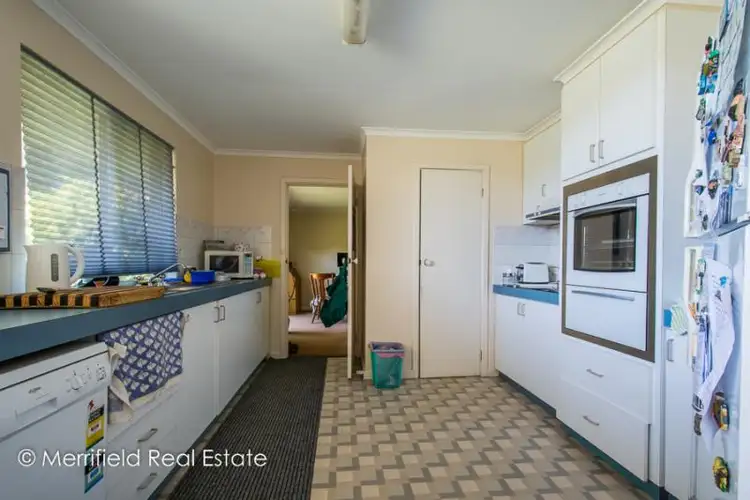
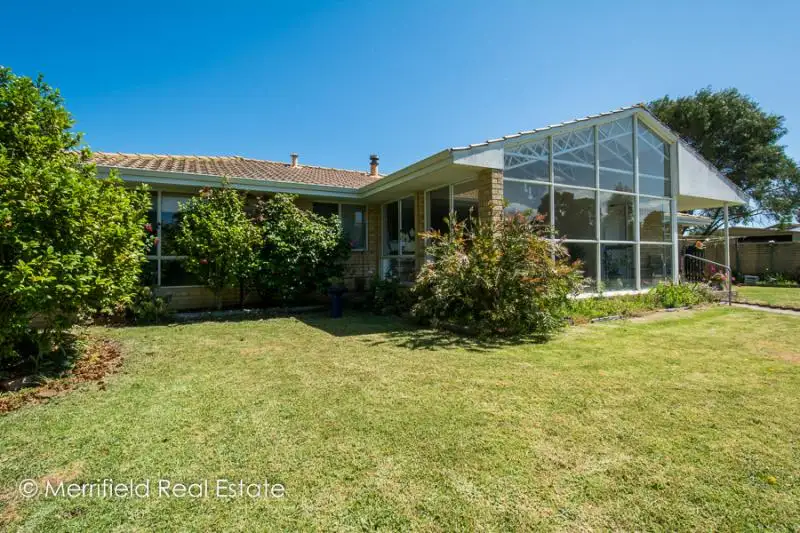


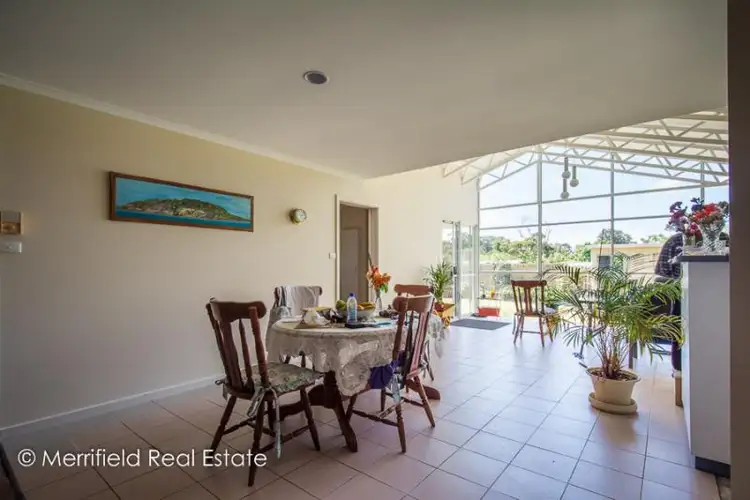
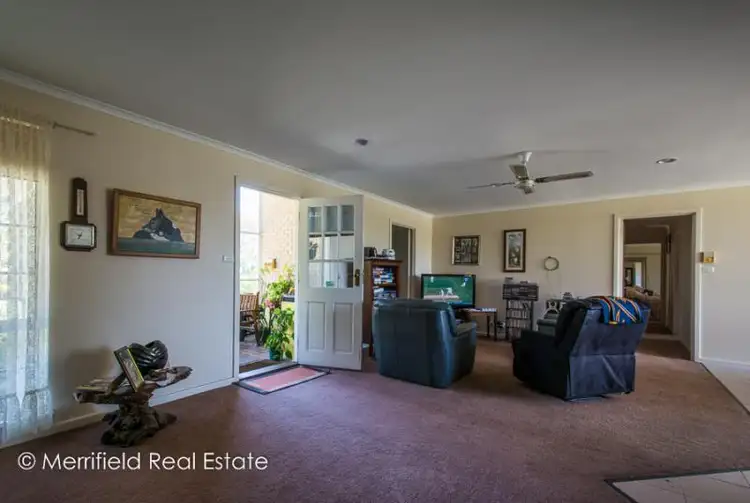
 View more
View more View more
View more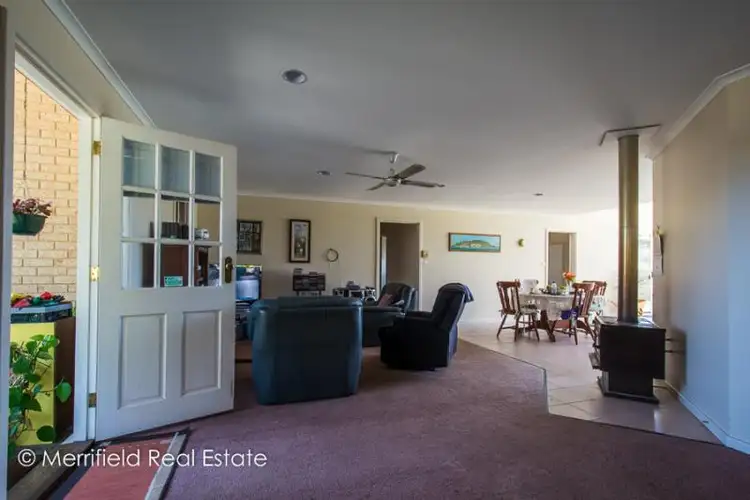 View more
View more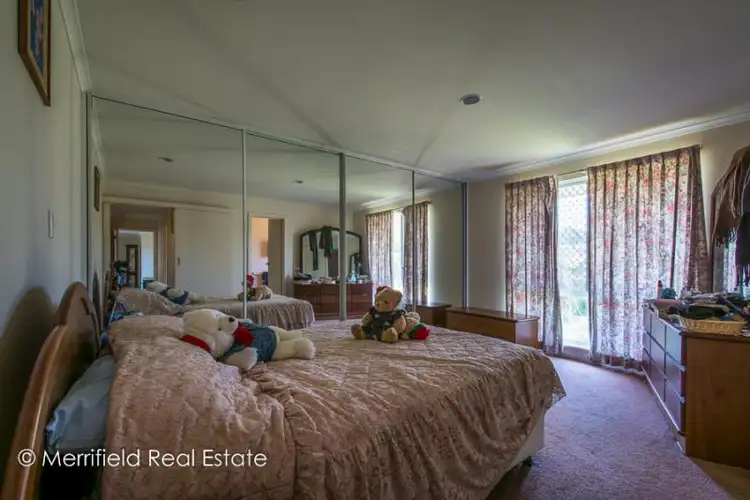 View more
View more
