$1,540,000
4 Bed • 2 Bath • 2 Car • 778m²
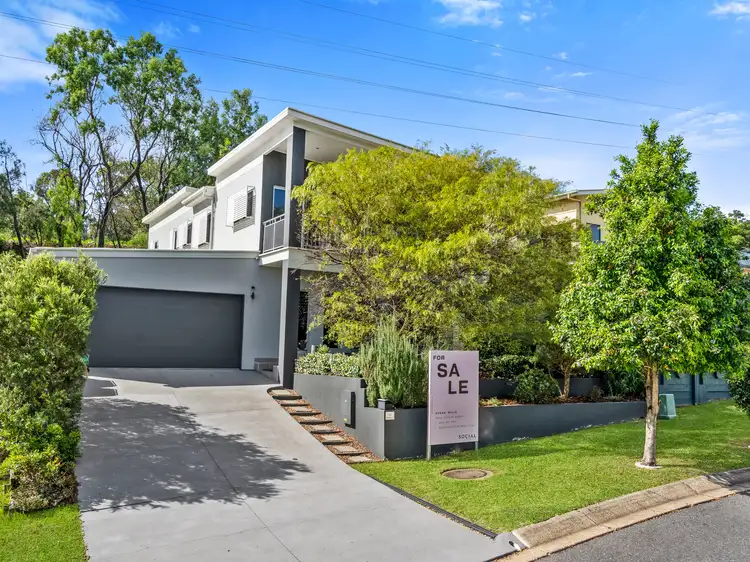
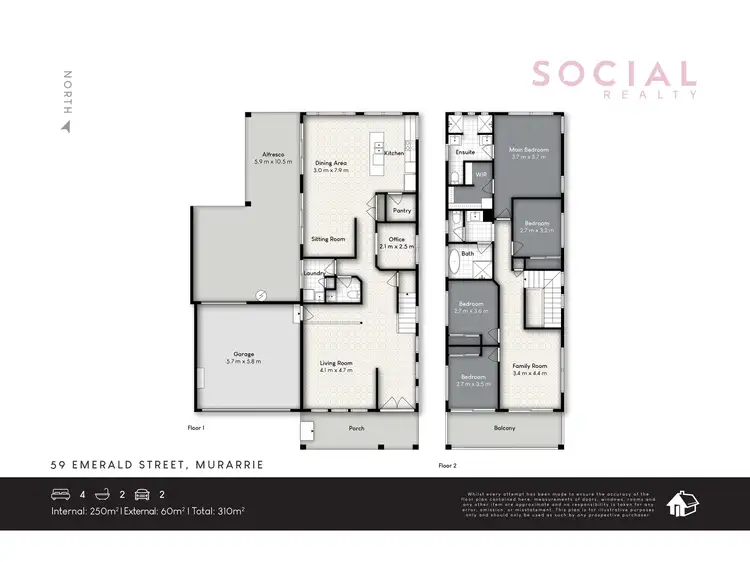
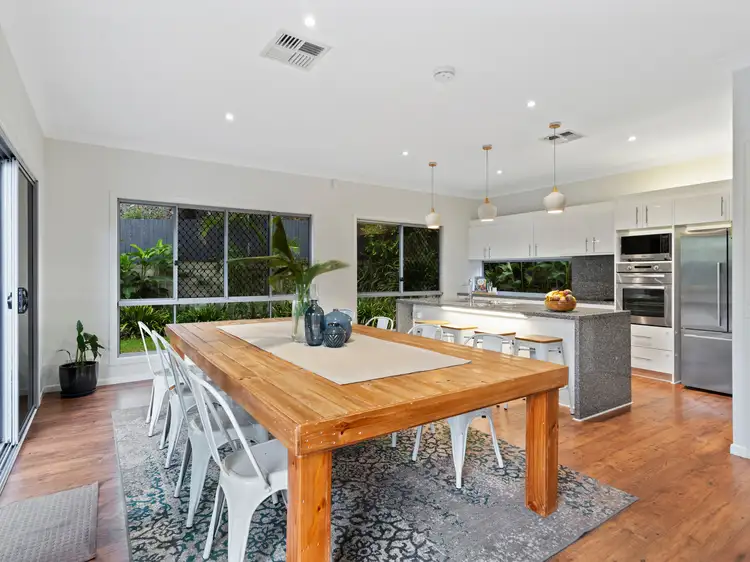
+26
Sold
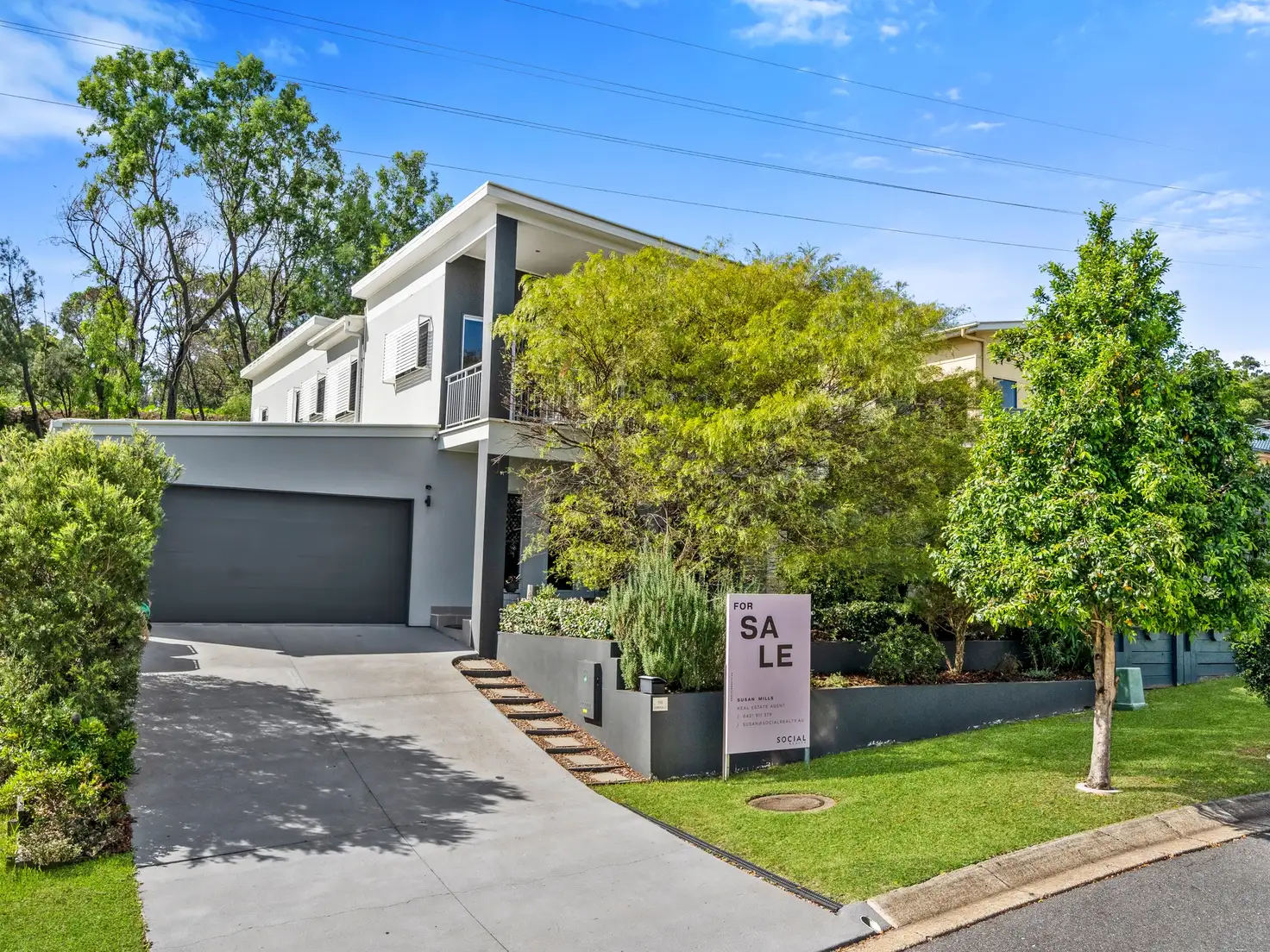


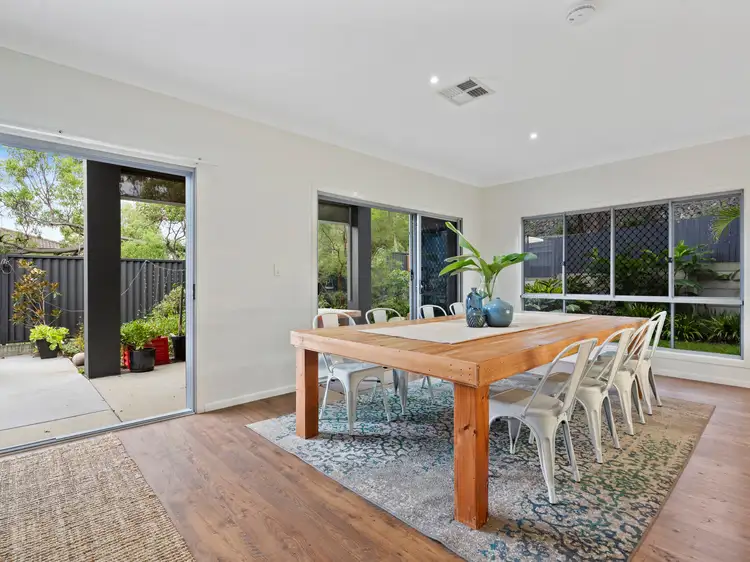
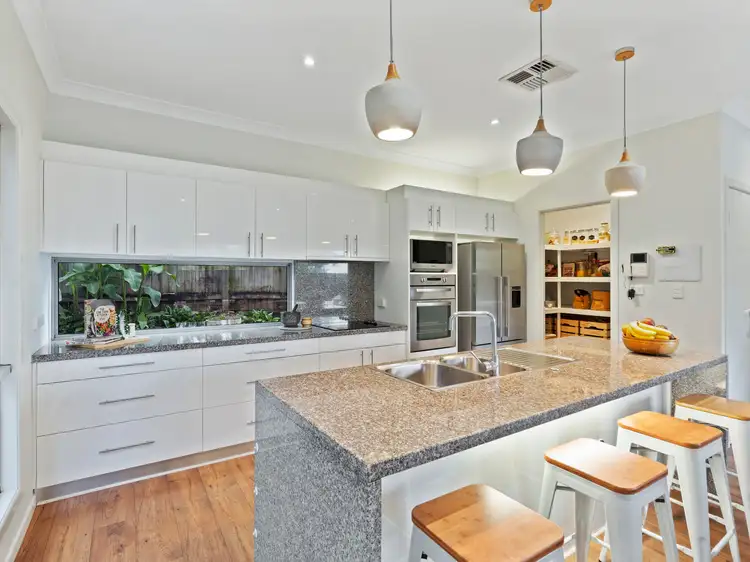
+24
Sold
59 Emerald Street, Murarrie QLD 4172
Copy address
$1,540,000
- 4Bed
- 2Bath
- 2 Car
- 778m²
House Sold on Thu 4 Apr, 2024
What's around Emerald Street
House description
“ANOTHER ONE SOLD BY TEAM MILLS”
Property features
Other features
Pet FriendlyLand details
Area: 778m²
Property video
Can't inspect the property in person? See what's inside in the video tour.
Interactive media & resources
What's around Emerald Street
 View more
View more View more
View more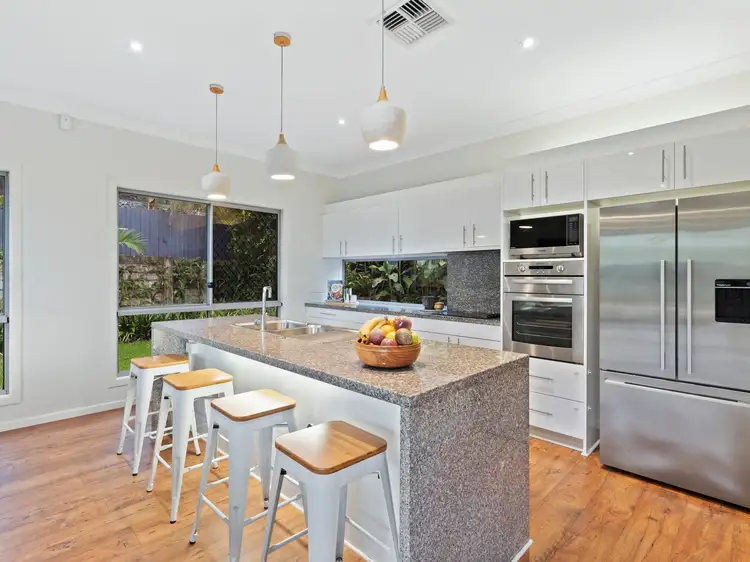 View more
View more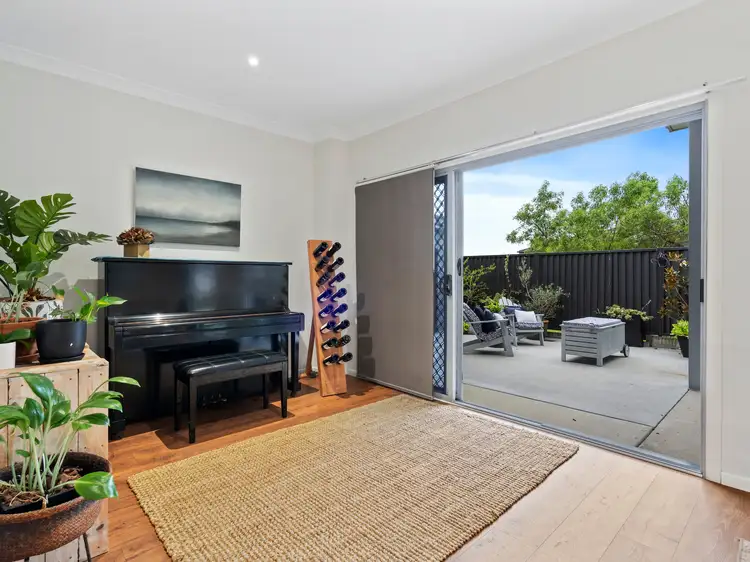 View more
View moreContact the real estate agent

Susan Mills
Social Realty
0Not yet rated
Send an enquiry
This property has been sold
But you can still contact the agent59 Emerald Street, Murarrie QLD 4172
Nearby schools in and around Murarrie, QLD
Top reviews by locals of Murarrie, QLD 4172
Discover what it's like to live in Murarrie before you inspect or move.
Discussions in Murarrie, QLD
Wondering what the latest hot topics are in Murarrie, Queensland?
Similar Houses for sale in Murarrie, QLD 4172
Properties for sale in nearby suburbs
Report Listing
