With a clear vision in mind, the owners of this property searched far and wide for the perfect location to build their dream home. Seclusion and privacy were a must and spectacular views a non-negotiable, whilst providing close proximity to the Sunshine Coast beaches, 5 minutes to Maleny and an easy commute to Brisbane. What they found at 59 Ensbey Road fit the brief and offered all of these things and more.
After extensive preparation of the land, the award winning designer Norman Richards was commissioned to design this impressive home.
With quality evident at every turn, the home was built to maximise the extensive views which feature in every room. The living area boasts 3.4 metre ceilings together with 3 metre floor to ceiling glass, allowing the spectacular views to form the perfect backdrop to each day. The home's meticulously planned aspect also allows the morning sun to warm the home on those chilly winter mornings, whilst the installation of automated blinds shields the sunshine during the warmer months.
The 2-pak kitchen with 70mm Caesarstone benchtops would impress any chef, featuring European appliances, an abundance of storage, and a large island bench. The outdoor living area, with barbeque and outdoor facilities, adjoins the kitchen and offers a wonderful space to entertain your guests, or simply sit back and enjoy watching the kids play in the resort-style pool.
The home also offers the flexibility for family or friends to enjoy their very own wing. Cleverly connected to the main living area, but with the ability to be separate, anyone lucky enough to call this area home will be spoilt for choice. The guest wing offers views of the ocean as well as the rolling countryside hills, whilst providing practical amenities including a kitchenette, fully featured living area plus a second outdoor area connecting directly to well established gardens and lawns. The secondary master bedroom offers its own ensuite and walk-in wardrobe and won`t disappoint. The other 3 bedrooms are generous in size and host built-in wardrobes.
The master suite is palatial offering 'his' and 'hers' walk-in robes and a huge, fully featured ensuite. Complete with spa and double walk-in shower, the views are once again the highlight of this room.
While the official size of the land is approximately 10.18 acres, the home is surrounded by lawns and gardens covering an area of about 1.5 acres. With plenty of great yard space for children to play, a purpose built chicken coop to house chickens if you choose, or just to tinker in the already established vegetable garden and orchard - there are so many options to delight you.
Those who appreciate cars will love the 4-bay oversized lock-up garage, which will house any vehicle comfortably. The adjoining workshop and storage room are yet another example of the thought and planning that has been given to this feature rich home. There is also ample external parking, something you will appreciate when entertaining.
The home enjoys solar electricity and ample water options and has the capability to be self-sustainable on the very rare occasions that basic amenities aren't available - another example that nothing has been overlooked in the creation of this truly wonderful home.
This is a reluctant sale; however, the sellers are serious and invite your interest. Come visit us at one of the regular open homes or call us to co-ordinate your own private inspection.
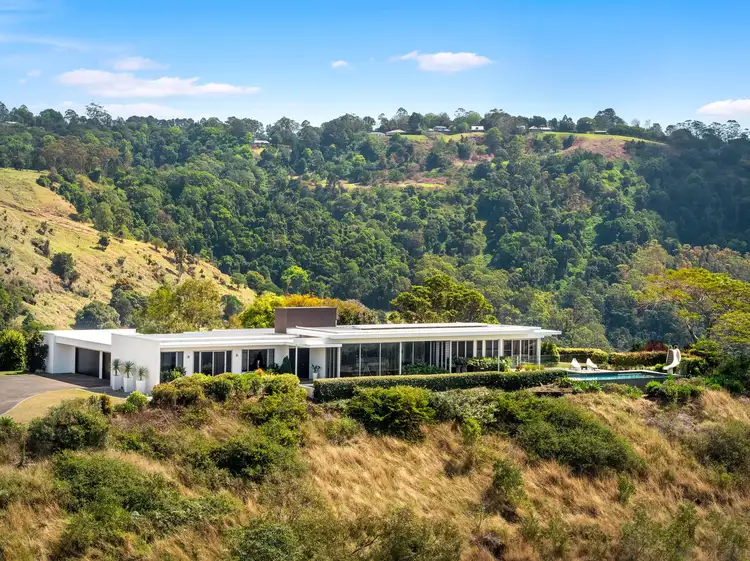
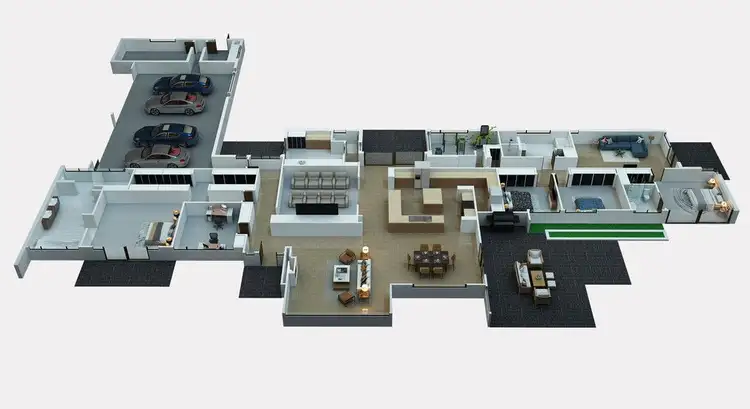
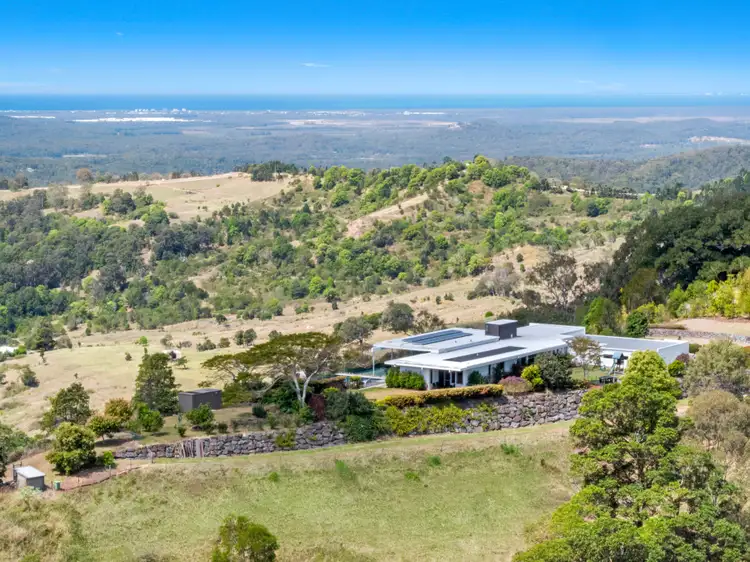
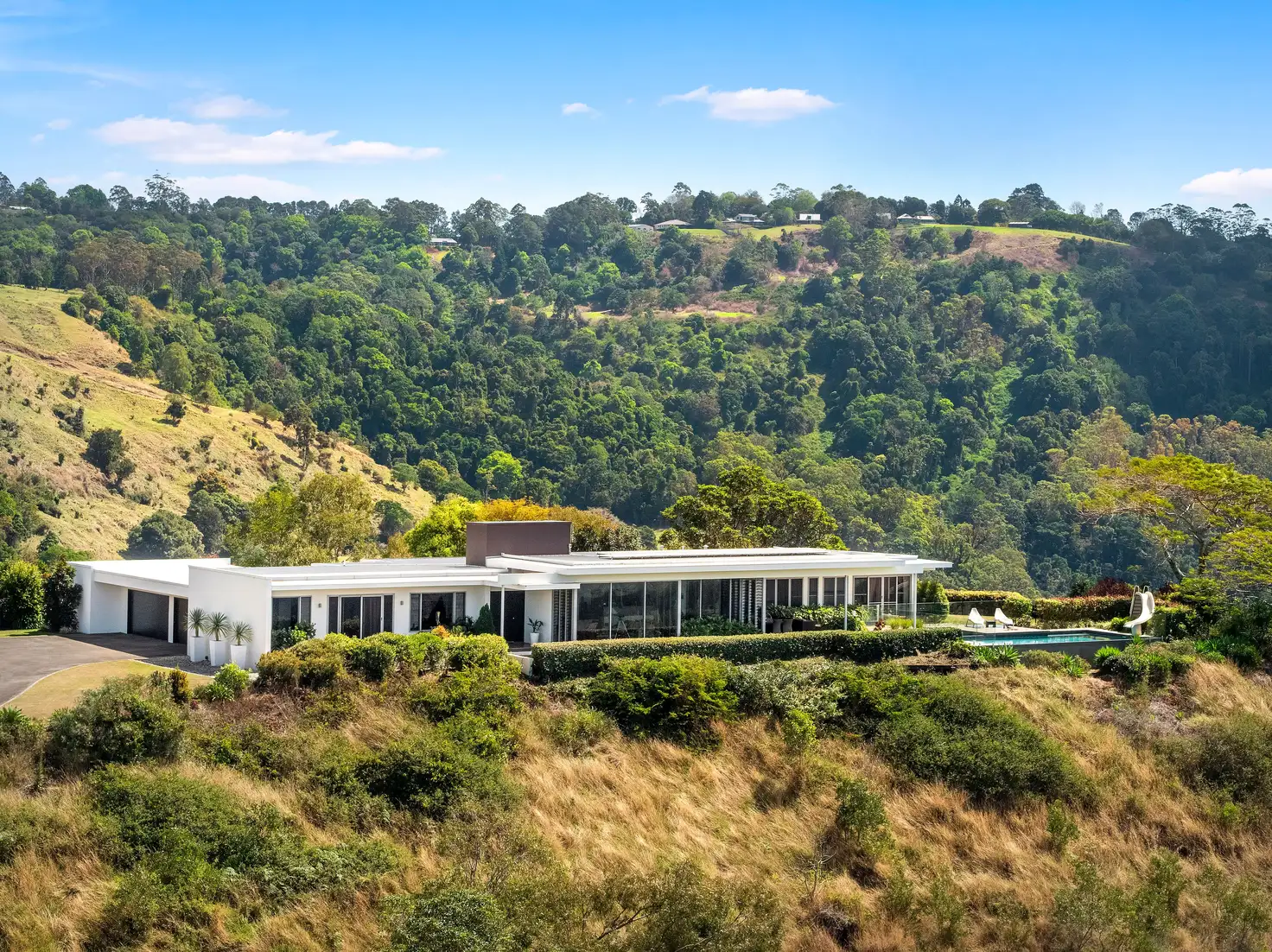


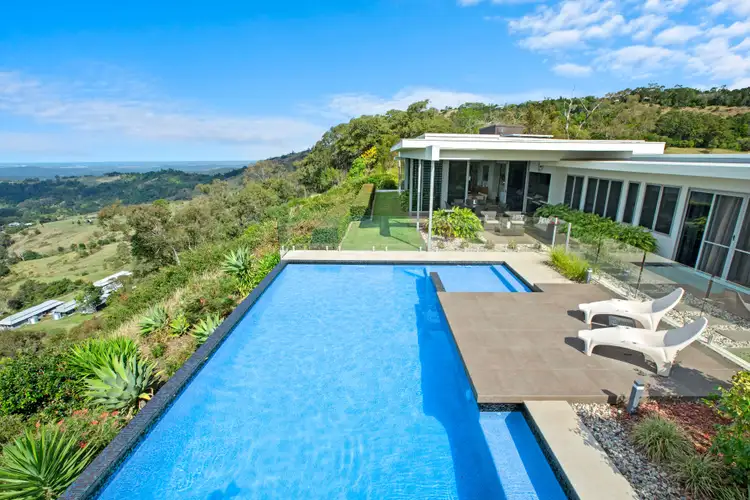
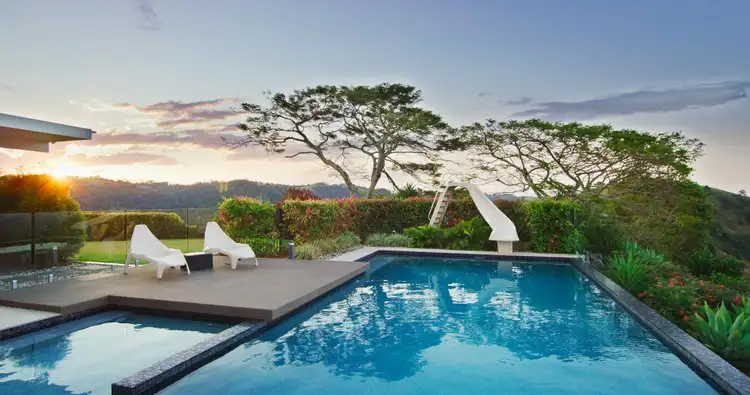
 View more
View more View more
View more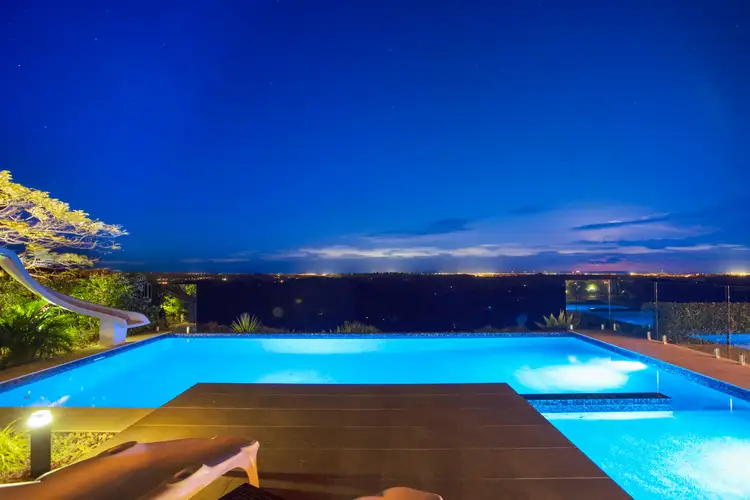 View more
View more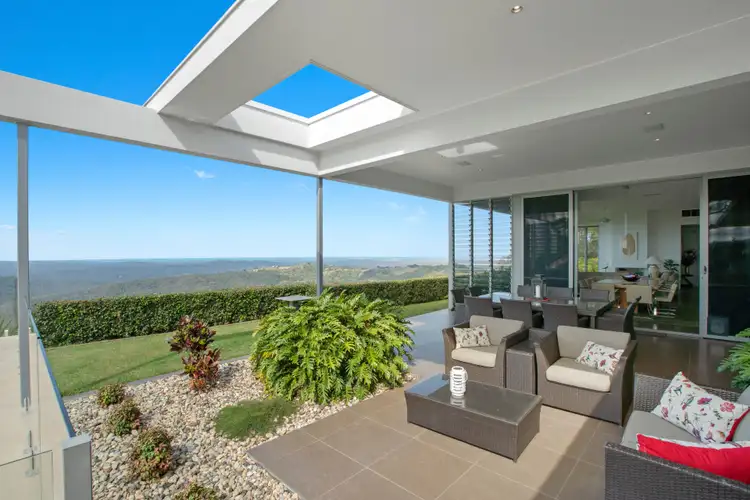 View more
View more
