Welcome to 59 Everleigh Drive
This isn't just a home. It's a place where your mornings start with peaceful park views, your evenings unwind in spacious comfort, and weekends spent by your private in-ground pool actually feel like weekends again.
Step inside and instantly feel at home. The entryway welcomes you with warm
timber-look flooring that leads you naturally through the space.
Right at the front, you'll find a versatile multipurpose room framed by a stylish barn door - perfect for a quiet home office, a kids' playroom, or a cosy spot to relax. It's a space that works with your lifestyle, giving you just the right mix of connection and privacy.
Now step into the heart of the home - the open-plan living area. This beautiful space is flooded with natural light and features a triple sliding door that seamlessly connects indoor living to the alfresco, inviting you to entertain or unwind with ease.
The kitchen is a chef's dream: a walk-in pantry keeps everything neatly stored, while stone benchtops and a large island bench provide plenty of room to cook, chat, and create memories. Equipped with a 900mm electric oven, gas burners, concealed rangehood, and dishwasher, this space is as functional as it is stylish - all finished in contrasting dual-tone cabinetry for a modern edge.
Step outside to your alfresco - the perfect spot to kick back with a morning coffee or host those weekend barbecues everyone will remember. Just a few steps away, your sparkling in-ground pool awaits, framed by clear glass fencing that keeps the view open and the vibe relaxing. This is your own private retreat where weekends finally feel like weekends again - full of fun, sun, and pure relaxation.
Upstairs, privacy and comfort come standard. The main bedroom is your peaceful retreat, thoughtfully positioned to take in leafy, calming views over Everleigh Park. Its ensuite is beautifully designed with a huge shower featuring a rainmaker showerhead and a separate toilet - a quiet place to unwind after the day.
The family bathroom doesn't disappoint either, with a full bathtub, large shower- perfect for the whole family's needs.
With uninterrupted views of Everleigh Park and the Events Lawn, your upstairs isn't just bedrooms and another living space - it's a place to relax, recharge, and enjoy life.
Everleigh has been designed with a focus on wide open spaces and a relaxed lifestyle. The prime location offers a lifestyle second to none, set in one of Brisbane's fastest-growing and most family-friendly communities. Enjoy abundant green spaces, walking tracks, and the absence of body corporate fees.
With the newly developed 5.5-hectare AFL oval and a future shopping centre underway, Everleigh continues to grow in value and appeal.
• 38 hectares of parkland
• 1 minute to Everleigh State School
• 1 minutes to Greenbank Shopping Centre
• 10 minutes to Park Ridge State High School
• 50 minutes to Brisbane CBD
• 53 minutes to the Gold Coast
• Steps from local parks, playgrounds, and community events
Easy access to Centenary Highway and Logan Motorway, you're perfectly positioned for smooth travel to Ipswich and Brisbane and makes getaways to the Gold Coast a breeze.
In addition you'll love the convenience of nearby childcare centres, sports clubs, scenic parks, and a wide range of amenities just a short drive away, everyday living is both effortless and well-connected.
FEATURES LIST:
Rendered brick two storey home with colorbond roof
North facing
Opposite Everleigh Park
Ducted air-conditioning upstairs
9.2 Kw Solar with 28 panels
2 x Split system air-conditioning units – main bedroom & lounge
6 x Ceiling fans – all bedrooms, upstairs family room and alfresco area
Plantation shutters
Crimsafe screens on all downstairs windows and doors
Built in 2019
Set on a 432m2 block
Downstairs
Timber look vinyl flooring through the entry and living
Separate multipurpose room to the front with barn style door - great separate leisure room or home office
Entry foyer with ample storage
Built-in storage under stairs
Powder room
Internal access to the remote double lock up garage with epoxy flooring and rear roller door providing backyard access
Spacious laundry with walk-in linen, large bench and external access
Beautiful open plan living area with triple sliding door access to alfresco
Spacious kitchen with walk-in pantry, stone benchtops, large island bench with dual under bench sink, 900mm electric oven with gas burners, concealed rangehood, dishwasher and finished in contrasting dual tone cabinetry
Alfresco living with extended insulated panel entertaining area
Sparkling In-ground concrete pool with glass pool fencing
Turf and single gate access to one side
Upstairs
Family room
All 4 bedrooms offer walk-in robes and carpet flooring for comfort
Main bedroom perfectly positioned to the enjoy the leafy park outlook, ensuite bathroom with huge shower and rainmaker showerhead, with a separate toilet
Family bathroom with bathtub, large shower and vanity positioned under the oversized mirror
With views of Everleigh Park & Everleigh Events Lawn
DISCLAIMER:
Please note: Due to extreme buyer demand, some properties may have been sold in the preceding 24 hours of an advertised open home. Therefore confirmation of all open home times with the listing agent is advised.
We have in preparing this information used our best endeavours to ensure that the information contained herein is true and accurate. Stone Real Estate Logan West accepts no responsibility and disclaim all liability in respect of any errors, omissions, inaccuracies or misstatements that may occur. Prospective vendors, purchasers & tenants should make their own enquiries to verify the information contained herein.
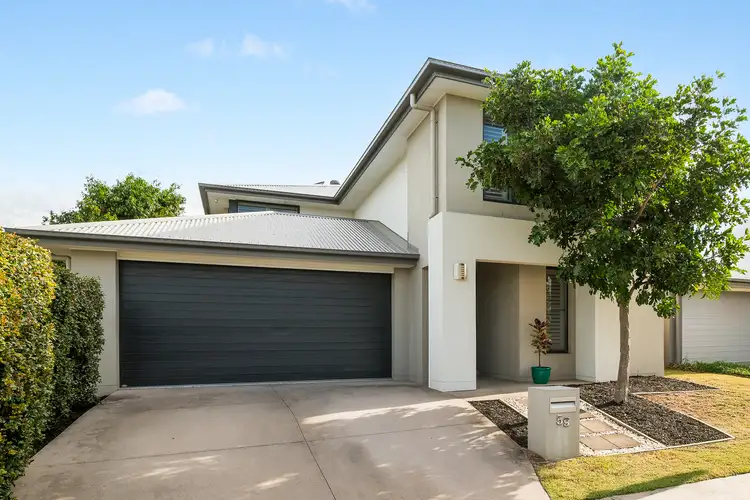
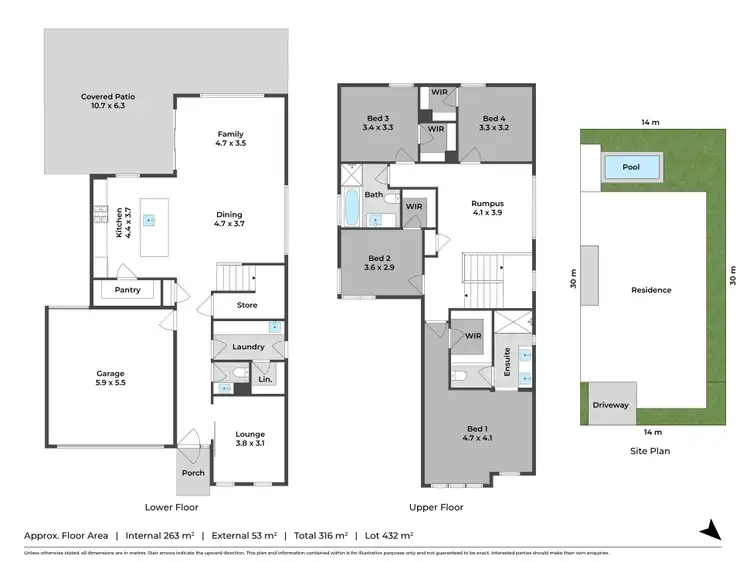
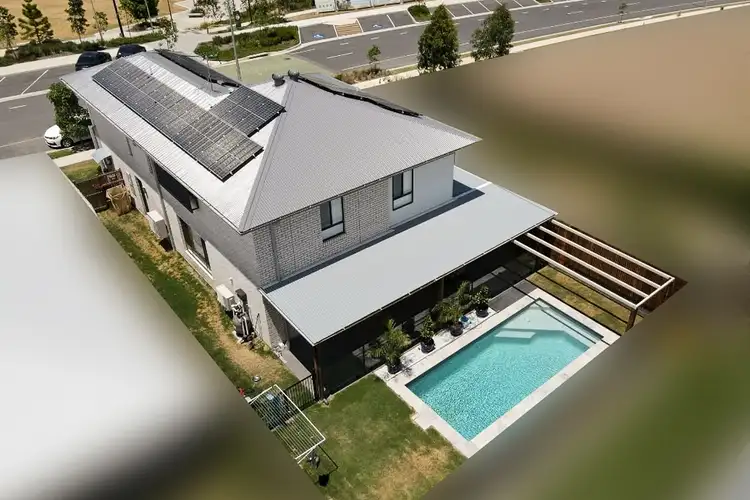
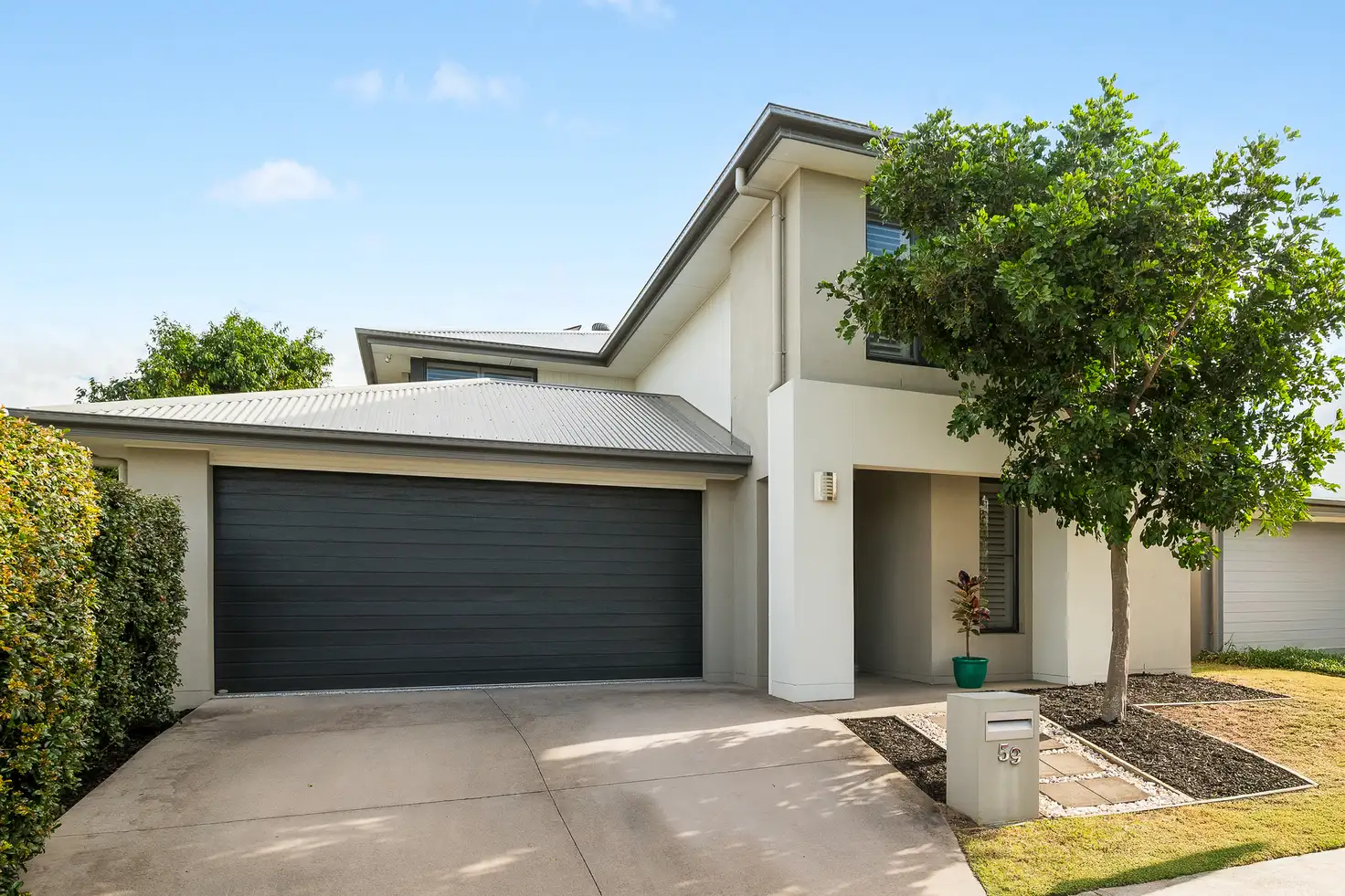


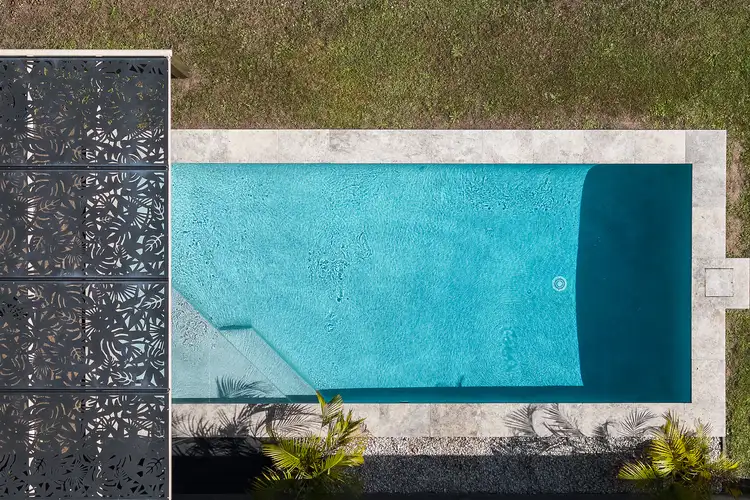
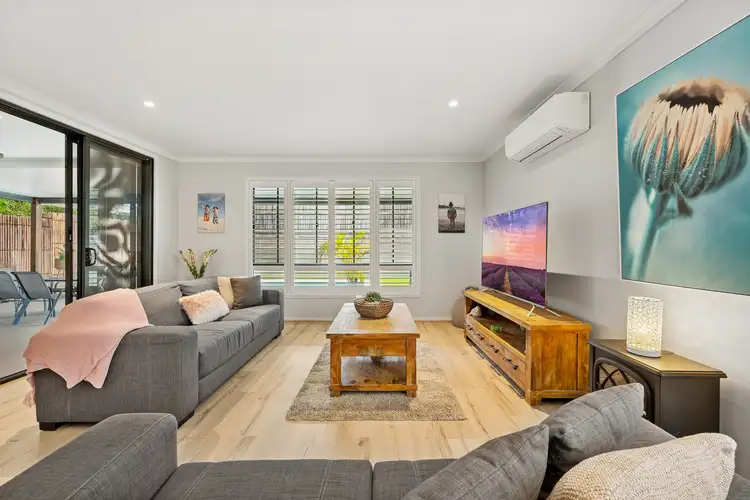
 View more
View more View more
View more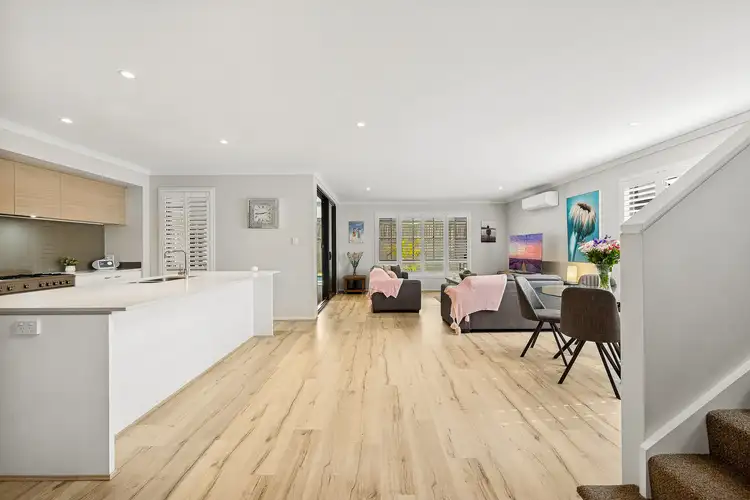 View more
View more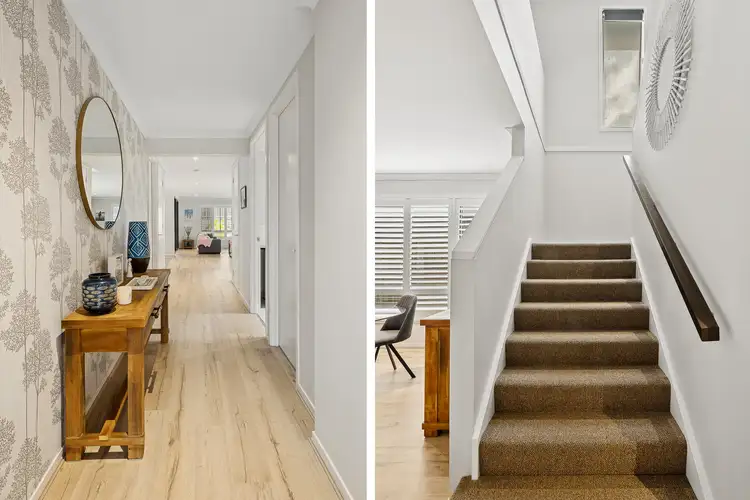 View more
View more
