“Grand Country Living with Sheer elegance on a huge 8.5 acres”
Highly appealing, truly outstanding!
This lifestyle property offers an abundance of space and elegance built by Ian Woods Homes, this 5 bedroom Manorwood home has the old English manor feel.
Spoil your family with a home that makes a statement of Big, Bold and Beautiful while show casing approx. 377 sqm of splendid living areas across 2 expansive levels, plus the entertainers balcony, verandah, elaborate covered entertaining area and the ultimate man cave/workshop with utilities and 3 phase power.
When only the best will do, high standards have been set in this home, from the security gated entrance to the glamorous foyer that gives you that "sense of arrival". This home is well appointed and secluded with a feast of luxuries from under floor heating to the all marbled wet areas. This is a first class residence that caters for the whole family and extended family should you wish.
On the ground floor
Gorgeous soft furnishings add opulence to the main bedroom with a walk in wardrobe and a beautifully appointed marble ensuite, polished chocolate marble tiles were used to frame the therapeutic spa bath and natural stone tiles provide an individual variation for a contemporary and timeless look
There is a great use of space with an under staircase storage area and adjacent is a good sized laundry with linen cupboards and outside access.
In the hub of the home is a circle shaped gourmet "entertainer" kitchen featuring marble bench tops, breakfast bar, dishwasher, Pura tap, plenty of cupboard space and services the formal dine to one side and casual meals to the other. It looks over the large family area set in a huge bay of windows, affording beautiful rural views from every area.
On the second floor
The second floor houses a further three bedrooms, all with built in wardrobes and in the attic, bedroom 5 or a home office, a studio area, and an enormous home theatre set in huge bay windows with top quality sound barrier 100% block out curtains and the Axminster Feltex Royale carpet adds character and style. The heavy duty carpet is 80% wool, 20% nylon and has a great warranty. Points for a projector are all installed and ready to go. Also there is access from the home theatre to the wrap around balcony for entertaining.
The double garage has internal access and a rear roller door for rear access to the entertain area and rear yard.
Designed for people who love to entertain is the outside undercover entertaining area, pergola, verandah, large enough to accommodate an undercover pool should you wish.
Access to the shed from the entertaining area is through a roller door or side door, where the entertaining is extended. A man cave to die for, currently used for entertaining guests at the bar, playing pool, watching TV whilst having access to the built in WC and wash basin. (The plumbing is also ready to install a shower) and the rear half of this massive shed is set up as a workshop, including 3 phase power, storage areas plus a drive through rear roller door.
Behind the shed, is a dog pen, a large rain water tank for gardening purposes and 3 hot houses.
The back yard is flat and has approximately 300 olive trees along the boundary of the allotment. Also you will find apple trees, apricot, peach and fig trees.
There is an immediate backyard lawn area, perfect for the kids to play with an auto sprinkler system, Animal husbandry - zoning - to house horses.dogs etc. Plus potential to Sub-divide subject to council assessment approx. 1ha per subdivision with min 50mtr frontage.
Loaded with appeal, You owe it to yourself, to not miss this rare opportunity to acquire the many hidden features this residence has to offer like,, double insulation, security system, deadlocks and window locks - glass break sensors and read switches to doors, Ducted r/c air-conditioning, tinted windows up-stairs, built-in surround sound system inside and outside the home, TV points and foxtel cable in all bedrooms, temperature controls for gas hot water, thick concrete base outside to avoid any cracking
It's hard to believe they're selling, but the owners have enjoyed many things about this property like the open space, quietness, the location to the main town, It's peacefulness, picking fruit off trees, the children enjoy riding their motor bikes in the backyard the most. A marvelous feeling of freedom all whilst being safe behind the secure fencing.
Contact Agent for price details

Air Conditioning

Alarm System

Ensuites: 1
Land area: Land Area Ha: 3.2
Property condition: Excellent
Property Type: Acreage/semi rural, House
House style: Conventional, Other style: Ian Wood Homes
Garaging / carparking: Double lock-up, Open carport
Construction: Render and Brick veneer
Roof: Tile
Insulation: Walls, Ceiling
Flooring: Carpet and Tiles
Window coverings: Drapes, Blinds
Electrical: TV points, TV aerial
Property Features: Safety switch, Smoke alarms
Chattels remaining: Blinds, Drapes, Fixed floor coverings, Light fittings, Stove, TV aerial, Curtains
Kitchen: Modern, Open plan, Dishwasher, Upright stove, Rangehood, Double sink, Breakfast bar and Finished in (Laminate, OtherMarble benchtop)
Living area: Formal dining, Open plan
Main bedroom: Double and Walk-in-robe
Bedroom 2: Double and Built-in / wardrobe
Bedroom 3: Double and Built-in / wardrobe
Bedroom 4: Double and Built-in / wardrobe
Extra bedrooms: 5th bedroom or office
Additional rooms: Media, Family, Other (Studio)
Main bathroom: Bath, Separate shower, Additional bathrooms
Laundry: Separate
Workshop: Separate
Views: Private
Outdoor living: Entertainment area (Covered, Paved), Garden, Verandah
Fencing: Fully fenced
Land contour: Flat
Grounds: Tidy, Backyard access
Sewerage: Septic
Locality: Close to schools, Close to shops, Close to transport
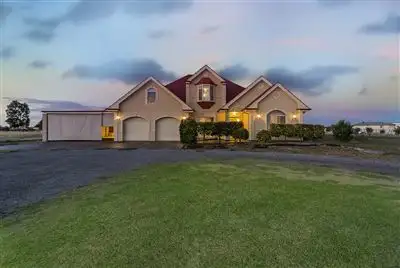
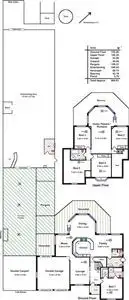
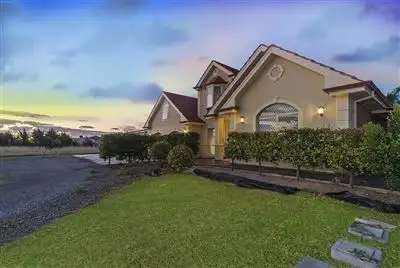
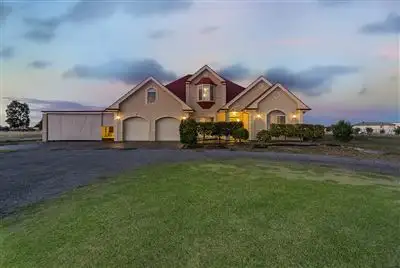


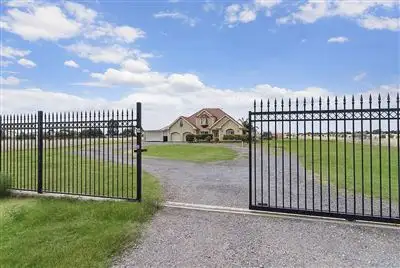
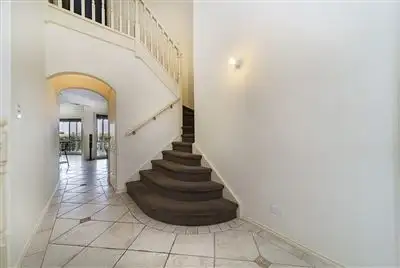
 View more
View more View more
View more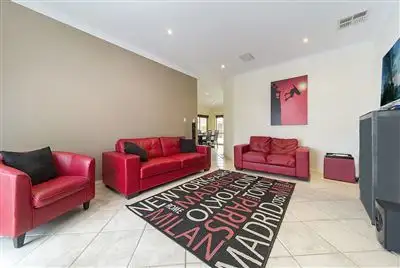 View more
View more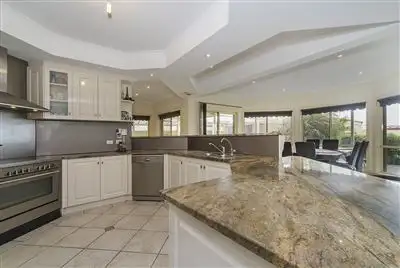 View more
View more
