One of those rare homes that finds sanctuary below street level and hovers amongst the treetops at its rear, this solidly built and tightly-gripped family home is a picture of serene freedom, inside and out, on its established plot with a prized wide frontage and off-street parking aplenty.
Taking timeless inspiration from the architectural homes that dot the greater Adelaide Hills region, you'll join the fan club (if you haven't already) of all things raked ceilings, exposed brick and expansive windows.
No matter your taste, you'll love the way its elongated floorplan places three living zones along its northern rear to create smooth flow from one space to the next and enviable flexibility in the way you 'day-to-day'.
Both the central kitchen and adjacent family room grant access to a large rear deck with summer meals on its radar and a knack for drawing local wildlife from those treetops to your back doorstep.
The source of those summer dinners? A beautifully built kitchen with enduring timber cabinetry, quality appliances, plenty of bench and cupboard space, and bundles of energising natural light courtesy of those raked ceilings and large windows.
Up to four bedrooms line the western side of the dwelling; one ready to press play should you want to work from home, the other with your name written all over it thanks to its updated ensuite, large dimensions and walk-in robe.
Just 30 minutes from the CBD, 15 from Westfield Marion, 12 from the metro coast (Seacliff) and 25 from Mclaren Vale's famous wine region, Happy Valley unlocks South Australia's most treasured drawcards in what feels like an instant. Happy days.
More to love:
- Tightly held and beautifully kept, inside and out
- Periodic updates ensure a move-in-ready and reliable family home
- Magical gum-studded rear outlook
- Carport with auto roller door, plus two sheds
- Off-street parking for multiple cars
- A mix of ducted and split temperature control, plus ceiling fans and fireplace
- Dishwasher
- Separate laundry and loads of storage throughout, including built-in robes to
bedrooms 2 and 3
- Sleek, updated bathrooms
- Other upgrades include plantation shutters and LED down lighting
- Established, neatly presented gardens
- Walking distance from public transport
- Moments from Happy Valley Reservoir and Vines Golf Club
- And much more.
Specifications:
CT / 5572/371
Council / Onkaparinga
Zoning / General Neighbourhood
Built / 1975
Land / 823m2
Frontage / 37.8m
Council Rates / $1,958.04pa
Emergency Services Levy / $143.70pa
SA Water / $291pq
Estimated rental assessment: $530 - $650 p/w (Written rental assessment can be provided upon request)
Nearby Schools / Happy Valley P.S, Braeview School, Aberfoyle Hub P.S, Reynella East College
Disclaimer: All information provided has been obtained from sources we believe to be accurate, however, we cannot guarantee the information is accurate and we accept no liability for any errors or omissions (including but not limited to a property's land size, floor plans and size, building age and condition). Interested parties should make their own enquiries and obtain their own legal and financial advice. Should this property be scheduled for auction, the Vendor's Statement may be inspected at any Harris Real Estate office for 3 consecutive business days immediately preceding the auction and at the auction for 30 minutes before it starts. RLA | 226409
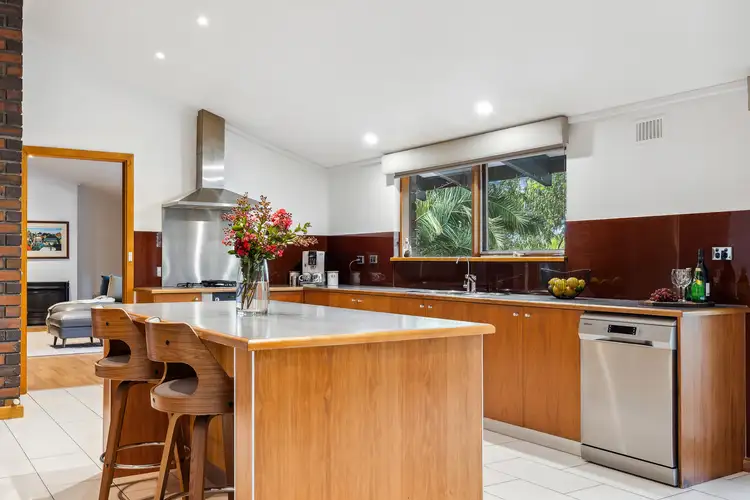
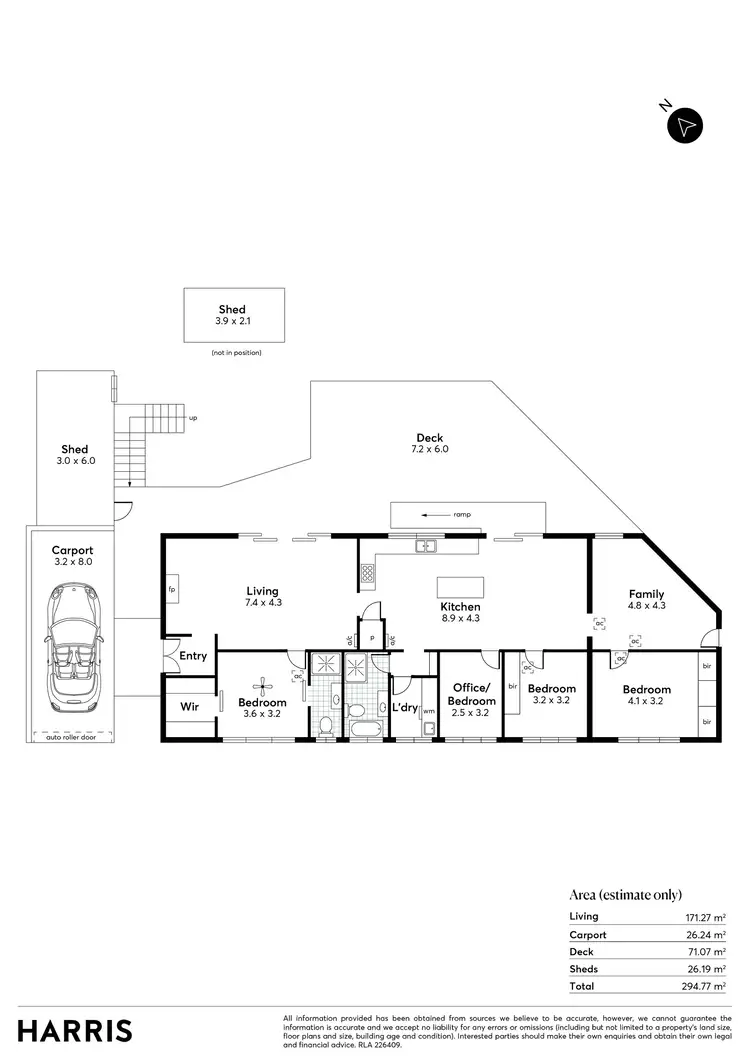
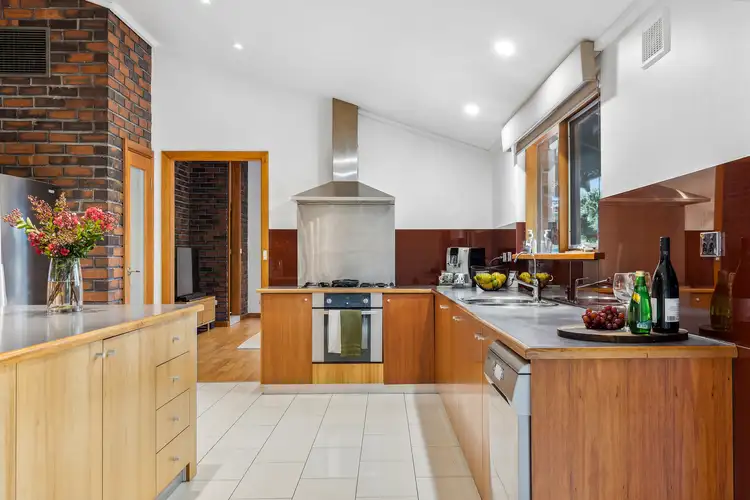
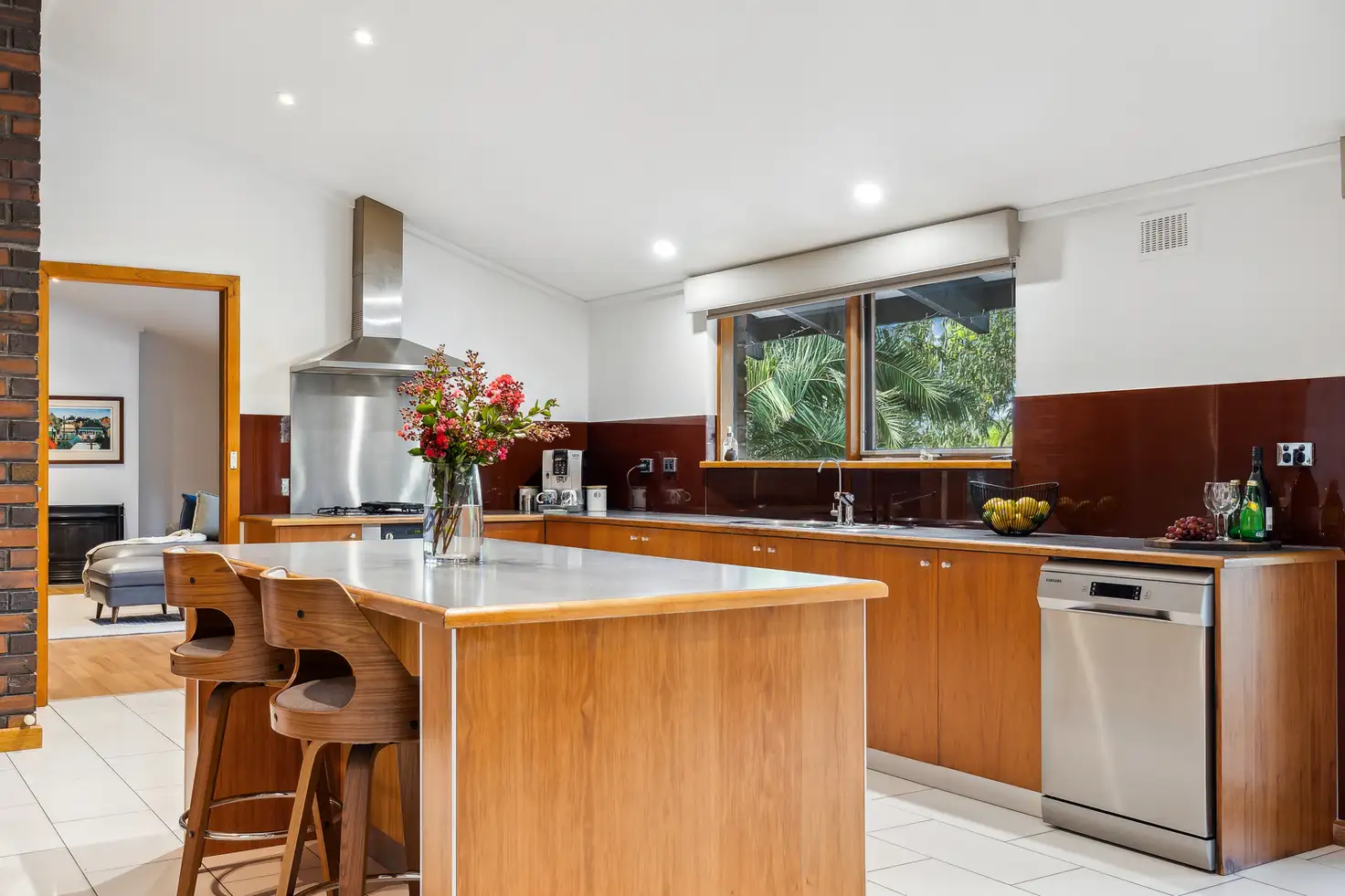


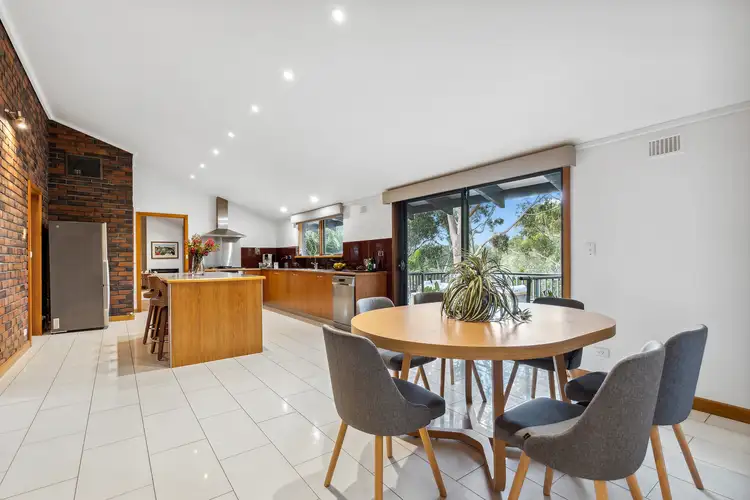
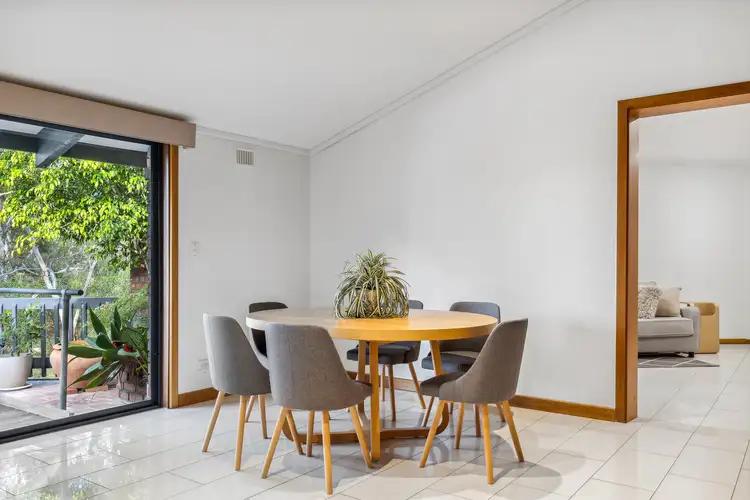
 View more
View more View more
View more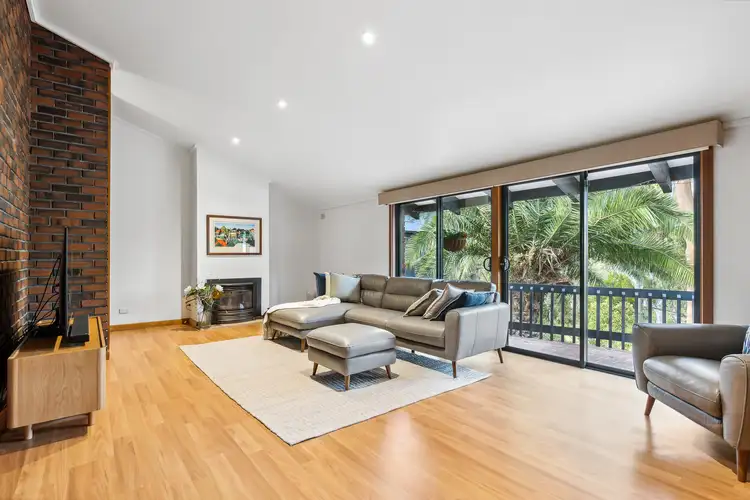 View more
View more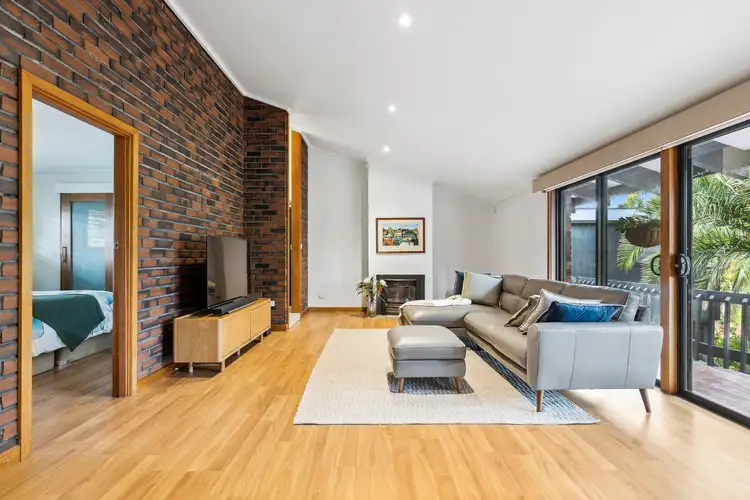 View more
View more
