Headlined by a stunning six-car garage accessed via the rear lane this home ensures the entire family can park their cars under the same roof. This 4 bedroom 3 bathroom executive residence spans two impressive levels and flawlessly combines quality and comfort with an enviable leafy locale.
Only walking distance separates your front doorstep from the picturesque Mason Gardens parklands and bus stops, whilst the likes of Dalkeith Primary School, the local shopping village, the vibrant Claremont Quarter and Dalkeith shopping precincts, our beautiful Swan River, Christ Church Grammar School, Scotch College and Methodist Ladies' College are all just a short distance away. Throw in a very close proximity to medical facilities, the University of Western Australia, Fremantle and the Perth CBD and you have yourself a location that is sure to be the envy of most!
Beyond a secure remote-controlled forecourt gate and a grand tiled double-door entry foyer lie carpeted formal dining and lounge rooms either side - the latter being a huge space warmed by a gas log fireplace in the winter and seamlessly extending outdoors to a wraparound pergola entertaining area, overlooking a sparkling below-ground swimming pool. A light, bright and beautifully-tiled open-plan family, meals and kitchen area is graced by access to and views of the pool and boasts stylish light fittings, sleek bench tops and tap fittings, a double-width sink, white modern cabinetry, a breakfast bar for quick bites, a walk-in pantry, a stainless-steel Asko dishwasher, a five-burner Miele gas cooktop and Miele oven, steamer and microwave appliances.
Also downstairs, yet tranquilly nestled away from the rest of the minor sleeping quarters, is a fourth bedroom with ample built-in wardrobe space, a pleasant pool vista to wake up to and a handy position right next door to the third bathroom that comprises of a large shower, a deep feature corner bathtub, a stone vanity and a toilet - it really is the perfect retreat for either teenagers or guests. Upstairs, a massive master suite virtually plays host to its own living area and enjoys a lovely aspect from its own front balcony, alongside a giant walk-in robe, extra built-in "his and hers" storage cupboards and a sumptuous fully-tiled ensuite bathroom - shower, toilet, twin vanities, heat lamps and all.
Next to the master ensemble, you will find a commodious study with a gorgeous outlook that is versatile and can easily be transformed into a fifth bedroom due to the luxury of built-in robes. Hidden away off the garage is a sunken wine cellar, whilst there is also an outdoor gas point for barbecues very close to the pool and entertaining area.
With not much more for you to do here, other than to simply bring your belongings and move straight on in, this truly is an opportunity for you and your loved ones that is simply too good to pass up.
Contact Andrew Gill today to register your interest!
PROPERTY FEATURES:
• Tastefully-refurbished 4x3 home with an office/5th bedroom upstairs
• Open-plan family, casual meals and kitchen area with double doors leading into the formal dining room
• Separate formal lounge room
• Huge upstairs master retreat with balcony
• Carpeted bedrooms, including large 2nd/3rd downstairs bedrooms with BIR's and direct access to the poolside entertaining pergola
• Fully-tiled main lower-level bathroom with a shower, toilet, heat lamps, twin vanities and access out to a private garden courtyard
• Hallway linen press, separate from the downstairs laundry where ample storage options already meet external access down the side of the property
• Giant six-car lock-up garage with high ceilings, internal shopper's entry, rear access via the laneway, extra storage potential, a wine cellar and outdoor access to both the side and rear of the home
• External side storeroom
• Spacious 840sqm (approx.) block
SPECIAL FEATURES:
• Quality concrete aggregate to the front forecourt/parking apron where at least four extra cars can park behind the electric sliding gate
• Large window to the formal dining room, allowing for a leafy aspect out to the gardens
• Stone vanities throughout
• Ducted reverse-cycle air-conditioning
• Ducted-vacuuming system (including to the external areas)
• A/V intercom system to front gate - plus secure keycode access
• Outdoor gas/BBQ point
• Gas hot-water system
• Quality blind fittings throughout
• Feature skirting boards
• Established gardens
• Lush front lawns
LOCATION FEATURES;
• Around the corner from sprawling Mason Gardens parklands
• Close to top schools, medical facilities and the University of Western Australia
• Easy access to Claremont Quarter and the Dalkeith food/shopping precinct
• Minutes from our beautiful Swan River
• Public-transport options nearby
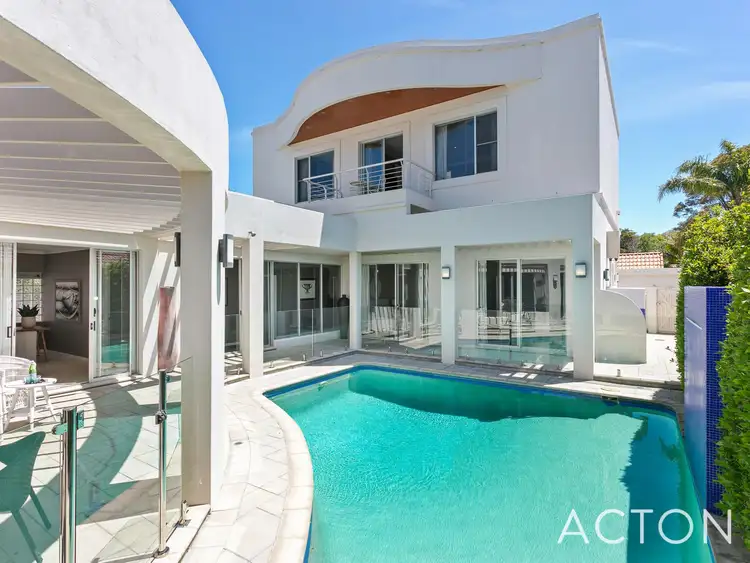
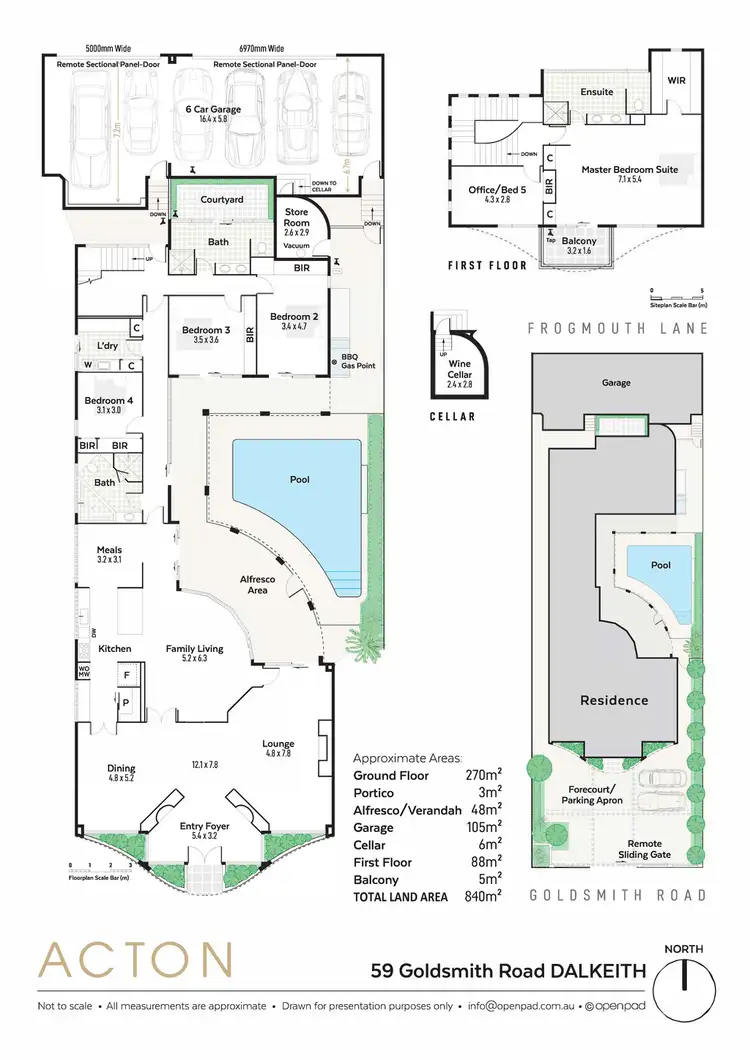
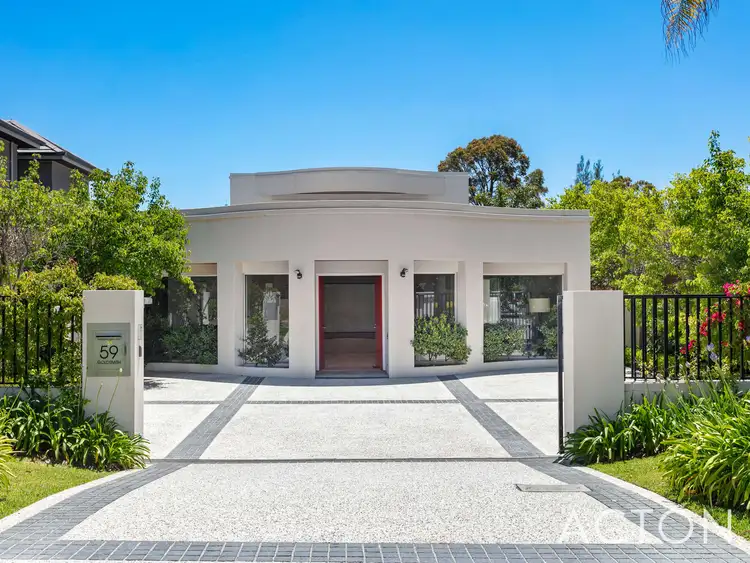
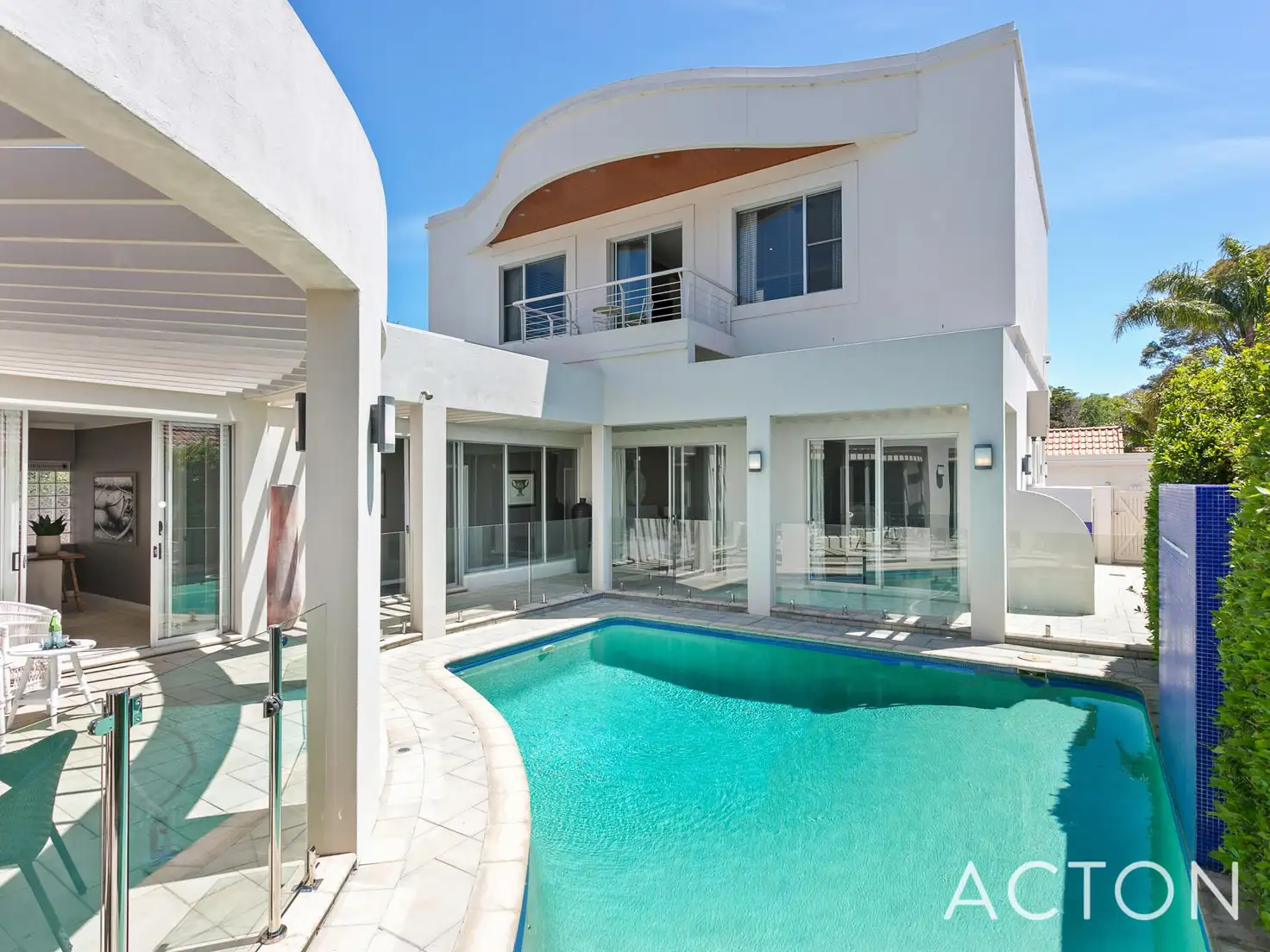


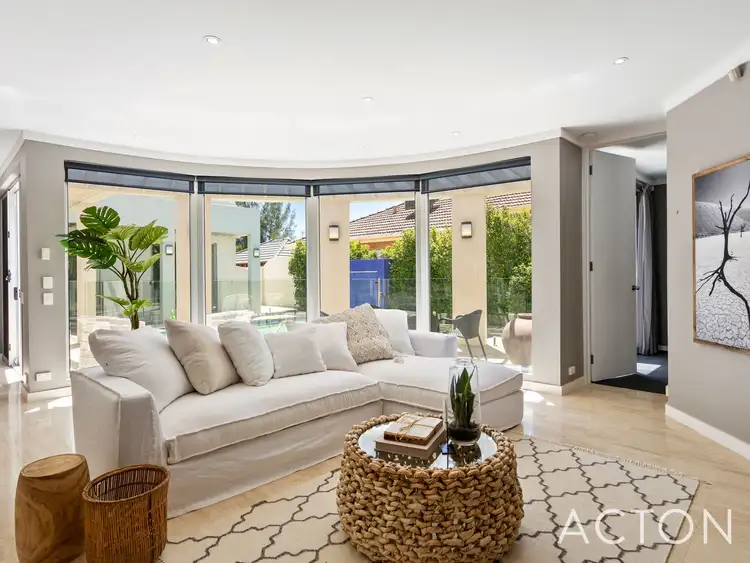
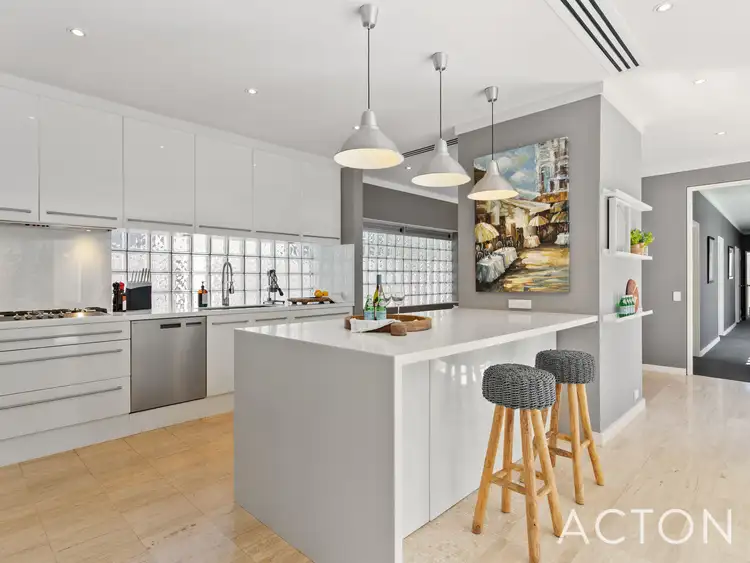
 View more
View more View more
View more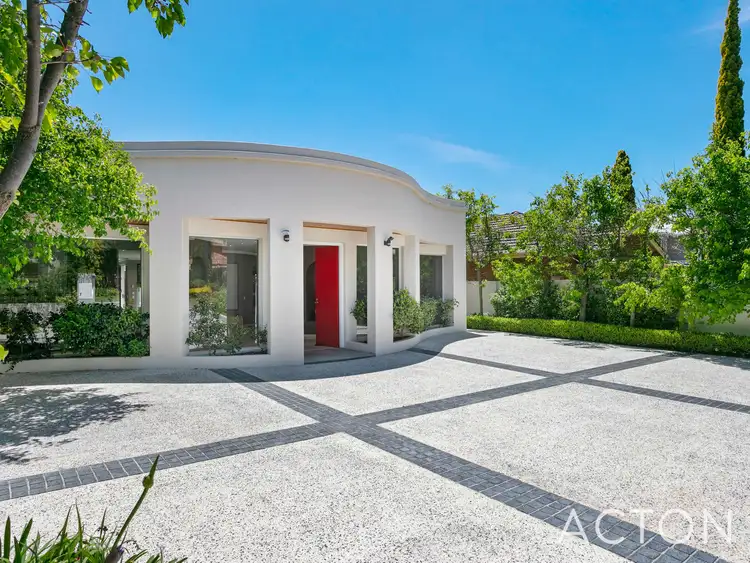 View more
View more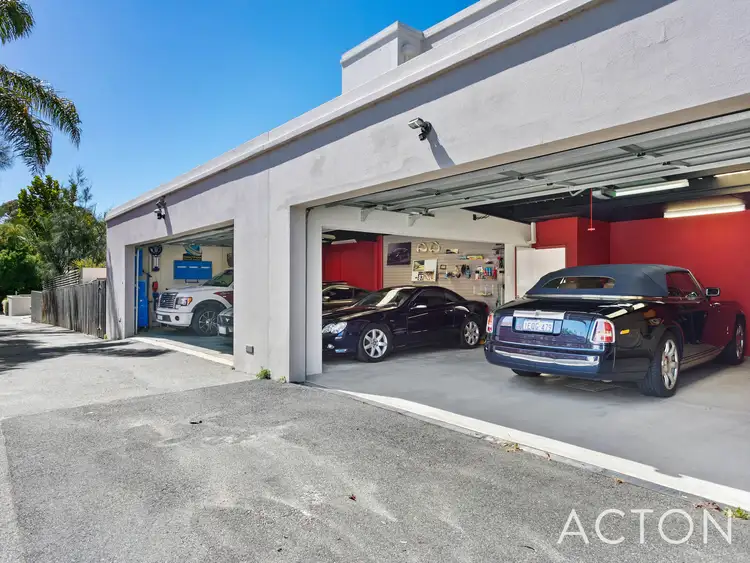 View more
View more
