Nestled within the exclusive Oaks Estate in Bonegilla, this exceptional Alatalo built residence presents a rare opportunity to embrace refined rural living in a truly private setting. Set across a beautifully curated 4,349m² allotment, the property offers a seamless blend of elegance, tranquility, and lifestyle – a serene sanctuary where every element has been thoughtfully designed and impeccably maintained.
A sweeping arrival through lush, fully irrigated gardens reveals a home that is both inviting and effortlessly sophisticated. Expansive outdoor spaces, rich with established plantings, fruit trees, and flourishing raised vegetable beds, create a sense of connection to nature, with an abundance of bird life and wildlife, while offering exceptional functionality. Whether entertaining beneath the alfresco, unwinding by the firepit, or simply enjoying the stillness of the landscape, this residence invites a slower, more intentional way of living.
Positioned just moments from the pristine waters of Lake Hume and within easy reach of Albury and Wodonga, this is a lifestyle address of rare distinction - offering peace, privacy, and an enduring sense of escape. Perfect for families, retirees, or lifestyle buyers - an inspection is a must.
Key Features:
Design and Layout
• Four spacious bedrooms, all with built-in robes
• Master suite with walk-in robe, dual vanity ensuite, oversized shower, separate toilet, and alfresco access
• Open-plan kitchen, living, and dining flowing seamlessly to covered alfresco
• Separate formal lounge for additional living space
• Family bathroom with separate powder room
• Generous laundry with walk-in linen and external access
Kitchen and Appliances
• Gourmet kitchen with stone benchtops, 900mm freestanding cooker and plumbed fridge alcove
• Dishwasher, soft-close cabinetry, and walk-in pantry
Fixtures, Comfort & Technology
• Bamboo flooring and premium window furnishings
• Ducted heating, evaporative cooling, ceiling fans throughout
• Split system AC in master and inbuilt wood fire in main living
• Cat 6 data points throughout the house and shed and CCTV security system
• North & West facing 6.6kW solar system and automated front gate with monitoring software
Outdoor Living & Landscaping
• Fully landscaped block with lush lawns and mature gardens
• Automated irrigation system for all garden beds and lawns, supported by Stock & Domestic bore + dual 25,000L water tanks
• 11 fruit tree varieties, raised veggie beds, and potting station with outdoor sink
• Alfresco dining area and private rear deck overlooking the neighboring dam with remote control festoon lighting
• Full asphalt driveway and exposed aggregate paths around entire home
Sheds, Garaging & Storage
• Oversized double garage with remote entry and internal access
• 14m x 7m powered shed with dual roller doors, one with 2650mm clearance purposely designed for caravan access, extensive shelving, free standing Heat Charm fireplace, ceiling fans, TV and speaker system—ideal man cave or workshop
• Additional garden shed for tools, wood, or equipment fitted with solar panel to enable charging of ride on mower battery and internal light
NOTES:
Block: 4,349m2
Built: 2013 (12 years)
Builder: Alatalo
Living: 25.4 squares
Rates: $3,847.80 p/a
Water: $129.01 p/q + usage
Disclaimer: at sellbuyrent we make every attempt to ensure that all information provided about the property is accurate and honest with information provided from our vendor, legal representation and other information sources. Therefore we cannot accept any responsibility for its true accuracy and advise all of our clients to seek independent advice prior to proceeding with any property transaction.
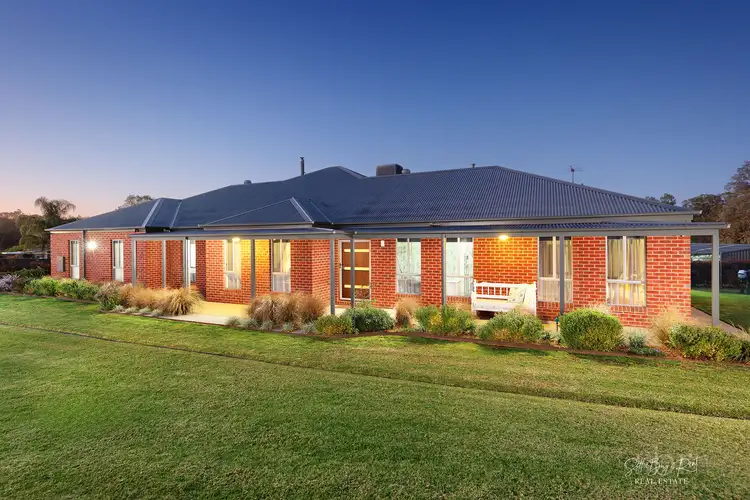
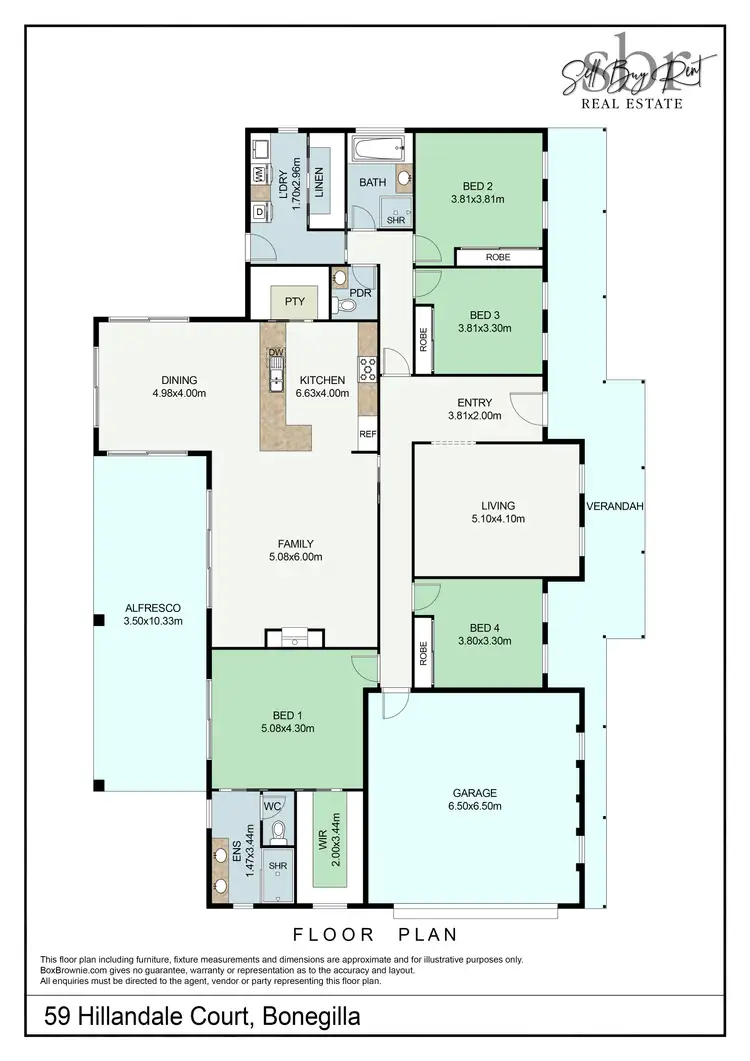
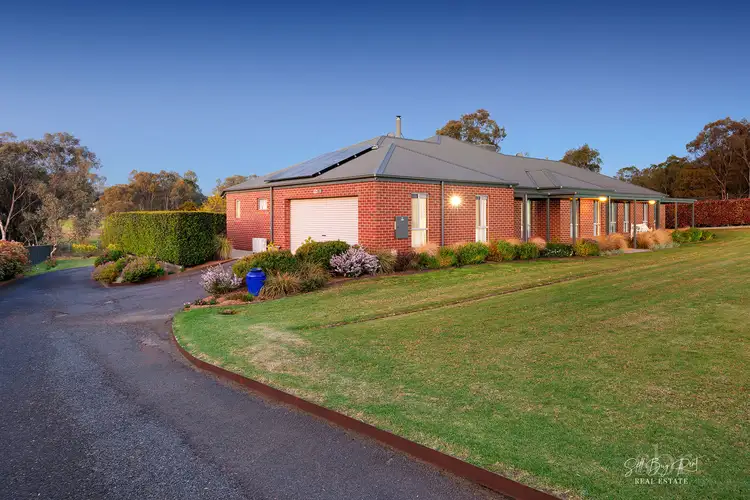
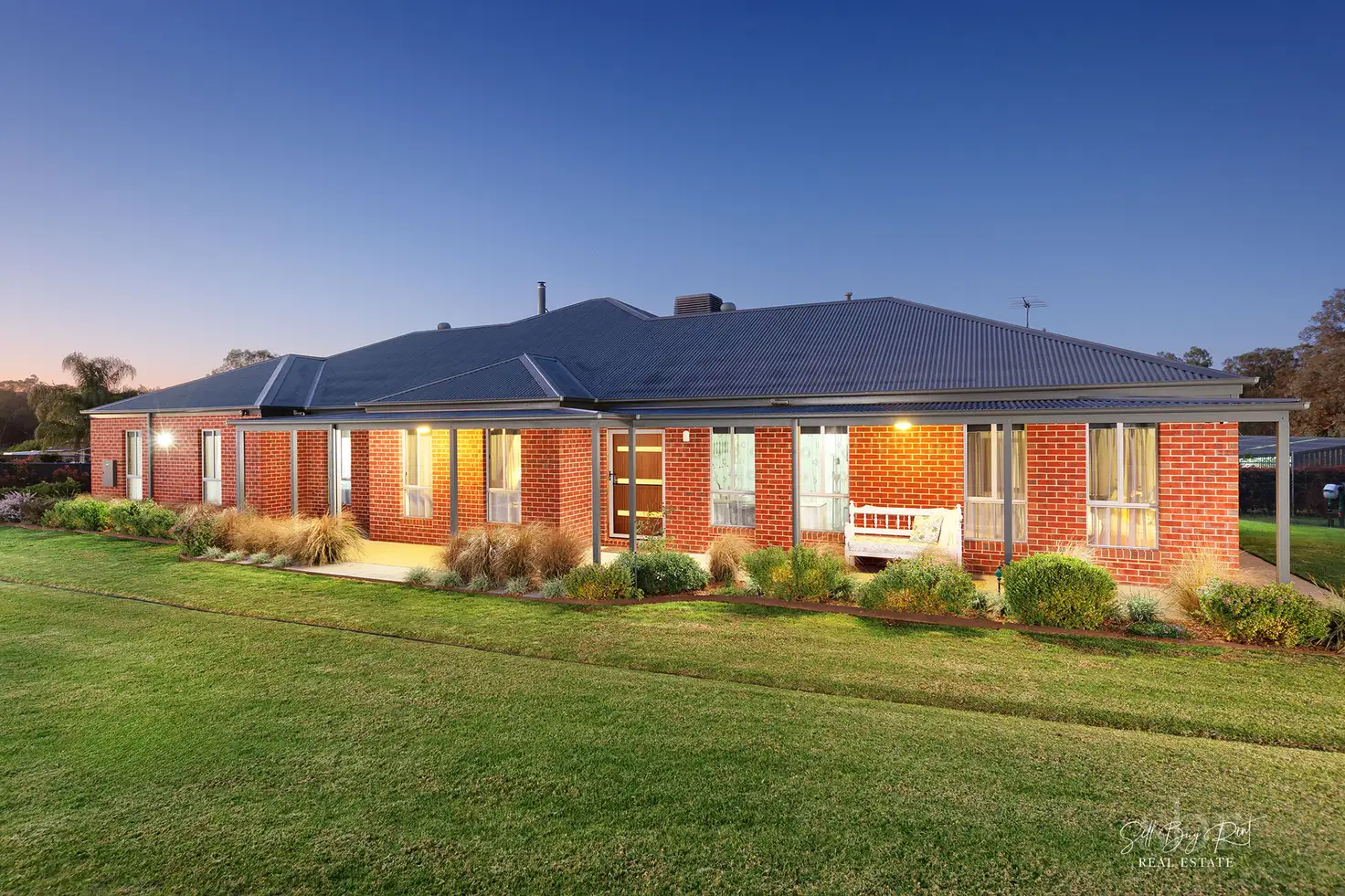


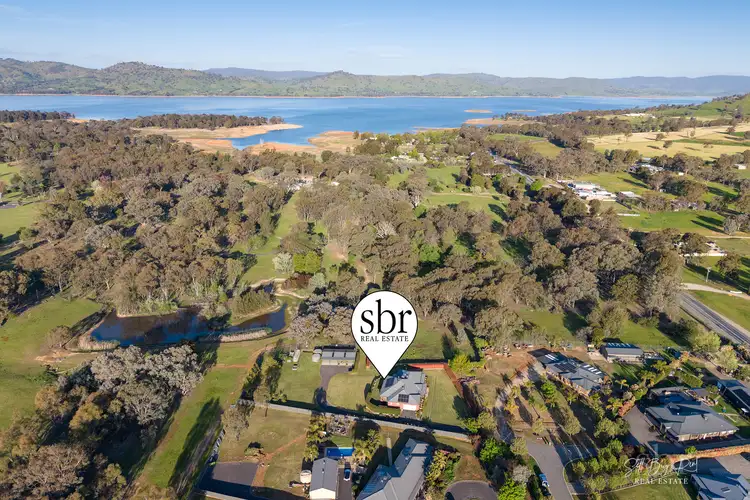
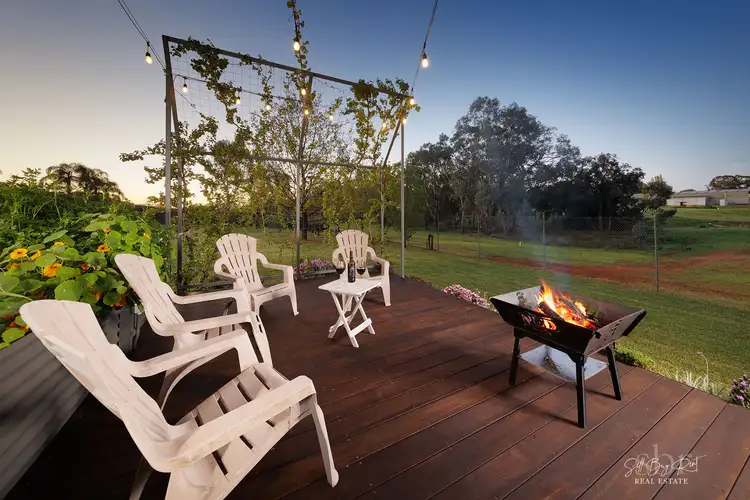
 View more
View more View more
View more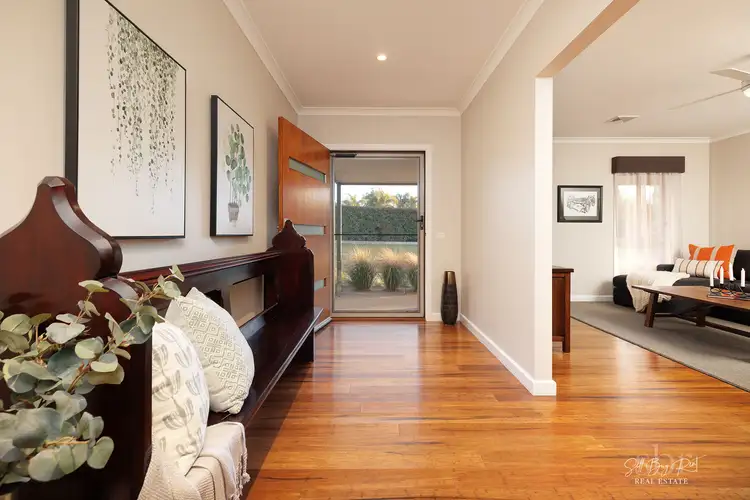 View more
View more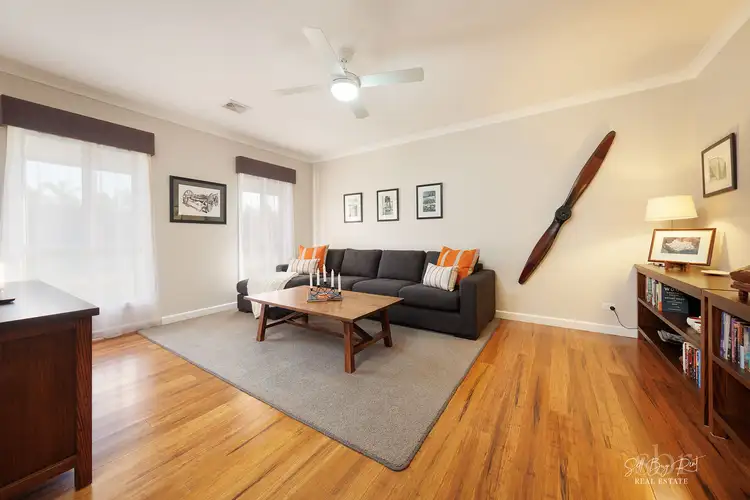 View more
View more
