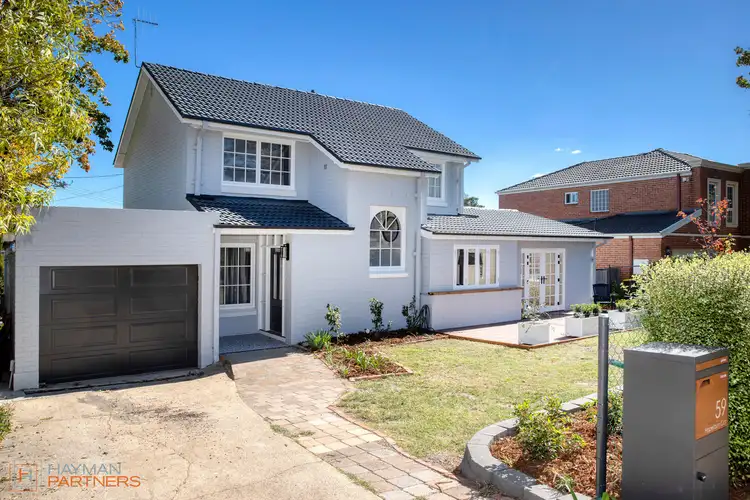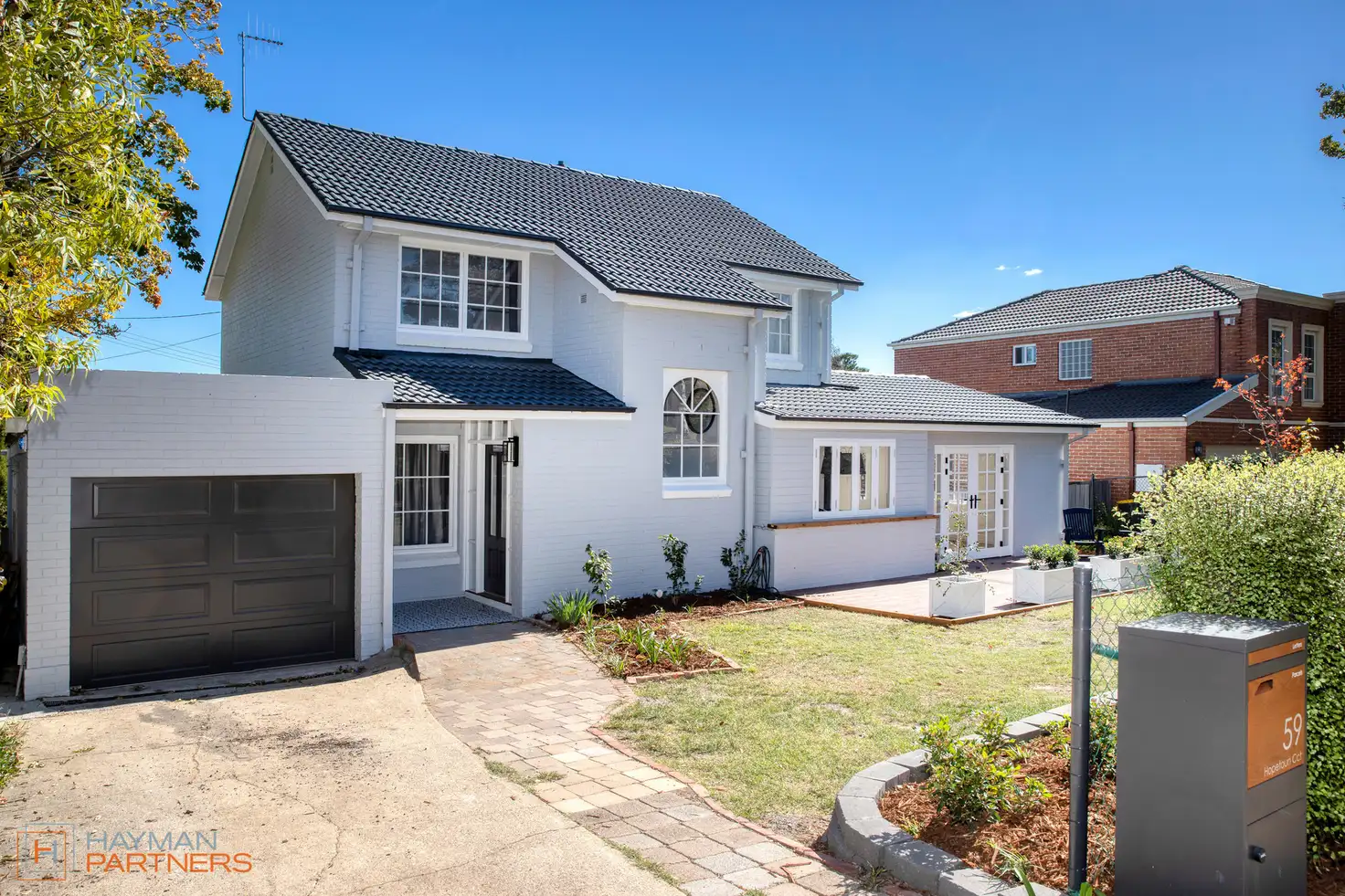Renovated top-to-bottom with designer precision, this four-bedroom home delivers effortless indoor–outdoor living in one of Yarralumla's most sought-after streets. Every major element has been renewed - electrical, plumbing, lighting and switches, flooring and carpets, three completely renovated bathrooms, a designer kitchen, and landscaped gardens with decks front and rear - creating a turnkey residence with the warmth of a family home and the finish of a recent build.
Thoughtful zoning provides two generous living areas and seamless flow to entertaining decks. A custom kitchen with stone benchtops, gas and induction domino cooktop and pyrolytic oven is paired with a practical butler's zone, perfect for busy mornings and hosting at scale. Light interiors, refined fixtures and a private, green outlook complete a home that's equal parts stylish, comfortable and functional.
Features include:
• Spacious and updated four-bedroom family home plus in sought-after Yarralumla
• Light-filled interiors with a modern, neutral palette
• Two separate living areas for flexibility and flow, with fireplace in the formal lounge
• Custom-designed kitchen with stone benchtops, gas and induction domino cooktop and pyrolytic oven
• Additional butler's space for practical everyday use
• Expansive main bedroom with built-in robe, designer marble ensuite and views to the mountains
• Three additional bedrooms, each generous in size
• Three full and completely renovated bathrooms with quality fittings
• Open-plan layout with easy access to expansive outdoor decks
• Fully landscaped gardens with privacy hedge and watering system
• Fantastic entertaining spaces connecting seamlessly to the outdoors
• Security system for peace of mind
• Tandem garage providing secure car accommodation and storage
• Comprehensive top-to-bottom renovation: electrical, plumbing, lights/switches, floors/carpets and two separate zoned reverse-cycle air-conditioning ensuring year round comfort
Why do our clients love it?
"All the expensive work is done. We designed it for real life - morning coffee on the front deck, long lunches out the back, and a kitchen that's designed to handle weeknights and celebrations equally well."
Stroll to Yarralumla village and the lake, minutes to top schools, the Parliamentary Triangle and Deakin/Manuka dining. Nothing more to do but to move in and enjoy the inner south lifestyle just in time for Christmas.
EER: 1.5
Rates: $7,982 pa (approx.)
Land Tax: $17,210 pa (approx.)
Living Area: 178m²
Land Size: 735m²
Land Value: $1,350,000 (2025)
Nearby
- Yarralumla Primary School
- Canberra Montessori School
- Alfred Deakin High School
- Narrabundah College
- Yarralumla Shops
- Deakin Shops
- The Canberra Hospital








 View more
View more View more
View more View more
View more View more
View more
