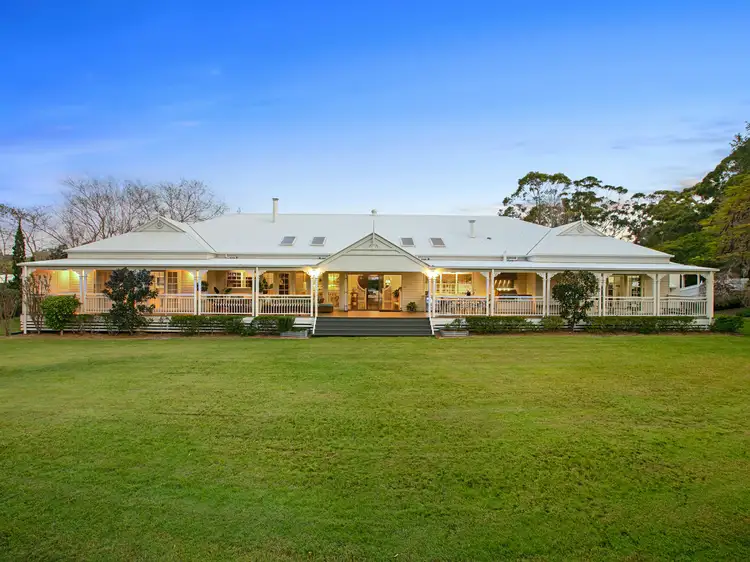It's not often you find a property that exudes sophistication, luxury, and period features in one package, yet here at Jorl Court in sought-after Buderim, is a home that offers a commanding presence that entices you to stay a while, if not for good.
This majestic Queenslander commands attention from the outset with a circular driveway and portico that offers a sense of valet luxury before even setting foot inside the home. Upon entry to the home you are treated to all the beautiful and charming features you would expect from a grand Queenslander, such as wide verandahs, soaring ceilings, VJ walls, chair rails, ceiling roses and beautifully polished timber floors.
At the heart of the home is a destination for family and friends to come together and create a lifetime of memories. Delightfully open plan, this area incorporates all the important domains including cooking, dining, living and entertaining. You will enjoy hosting friends in winter months by gathering around the classic marble and timber fireplace in the living room; grab your guests a drink from the dedicated bar offering timber built-in cabinetry with display shelves, sink and wine fridge. There is a wine cellar for the connoisseur, while the home caterer will love the six-burner, double-door Ilve oven with teppanyaki plate. Shaker cabinetry offers a Hamptons aesthetic which is complemented by an oversize island bench topped with marble and overhead pendant lights.
This open-plan zone integrates seamlessly with the generous outdoor entertaining verandah that spans the length of the home. There is a built-in Grand Fire barbecue, wok burner, sink and three-door beer/wine fridge. Watch on as children sprawl out onto the grassy level backyard, or grab a racquet and have a hit on the full-size flood-lit tennis court, and finish the day with a splash in the pool. This property is all about the lifestyle and what resort living could look like all the time.
Inside, there is a dedicated theatre room with a huge cinema screen complete with surround sound speakers as well as room for the billiard table! A second Hamptons-inspired rumpus room also serves as a library, and has built-in desk and cabinetry - perfect for the students or for those who work from home. In this wing of the home there is also a king-size guest suite with its own bathroom and plantation shutters throughout.
A beautiful main bathroom offers marble topped shaker cabinetry, shaving cabinets/mirrors and a freestanding clawfoot bath. This has been replicated on a grander scale in the master suite with a chandelier above the clawfoot bath and the addition of a double shower with frameless screens. The duck egg blue Hamptons-style master bedroom is more like a hotel room with its own living space that includes a sofa, wall-mounted TV, chandelier, floor-to-ceiling curtains and French doors that open out to the verandah.
Acreage property on the Sunshine Coast is becoming harder to find, especially this close to shops, university and private schools, but this sprawling property offers a generous 4562sqm (1.13 acres) plot of land on which this palatial home resides. Located just 10 minutes to coastal beaches and new CBD, this is a property you will want to invest in for the future and only an inspection will truly do it justice.
What we love:
- Sprawling Queenslander home on a rare 4,562sq m plot (1.13 acres)
- Immaculately presented residence with luxury inclusions throughout
- Beautiful Queenslander finishes such as chair rails, VJ, ceiling roses, French doors, polished timber floors, vaulted ceilings, plantation shutters
- Kitchen with shaker cabinetry, integrated Miele dishwasher, Ilve oven with six burner gas cooktop with teppanyaki plate, marble topped island bench
- Dedicated wine cellar, cinema and billiard room, rumpus/library room
- Dedicated bar with built-in cabinetry, wine fridge, sink and dishwasher
- Alfresco entertaining on the wide verandah with built-in Grand Fire barbecue, wine/beer fridges, sink
- Master suite with oversize ensuite with clawfoot bath, double shower, his and hers marble-topped vanity
- King-size guest bedroom with ensuite, plantation shutters
- Massive laundry with plenty of bench space, hanging rails and floor to ceiling cupboards
- Two two-car garages, including additional storage space perfect for workbench or storing bikes, boards, etc
- Additional undercover two-car accomodation under portico in circular drive
- Ducted air conditioning throughout, ceiling fans, fire place
- Outdoor amenities include full-size tennis court, inground pool, gazebo, fire pit
- Sought-after location with a quiet cul-de-sac position, close to shops, private schools and university
- Short drive to coastal beaches, CBD, airport








 View more
View more View more
View more View more
View more View more
View more
