$382,000
3 Bed • 2 Bath • 1 Car • 295m²
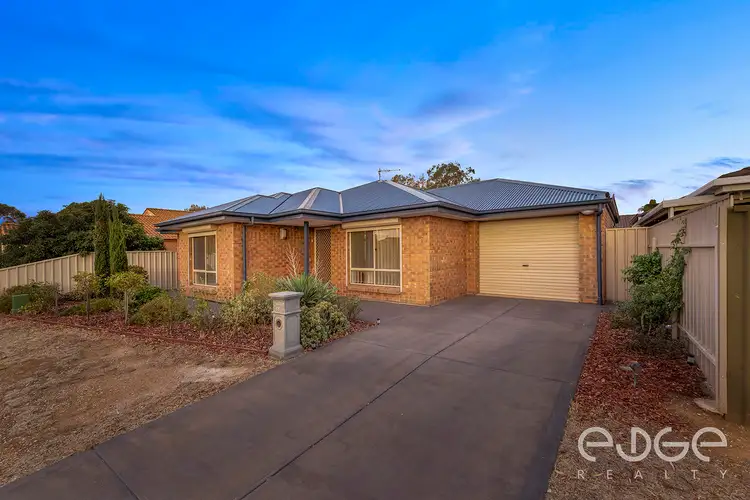
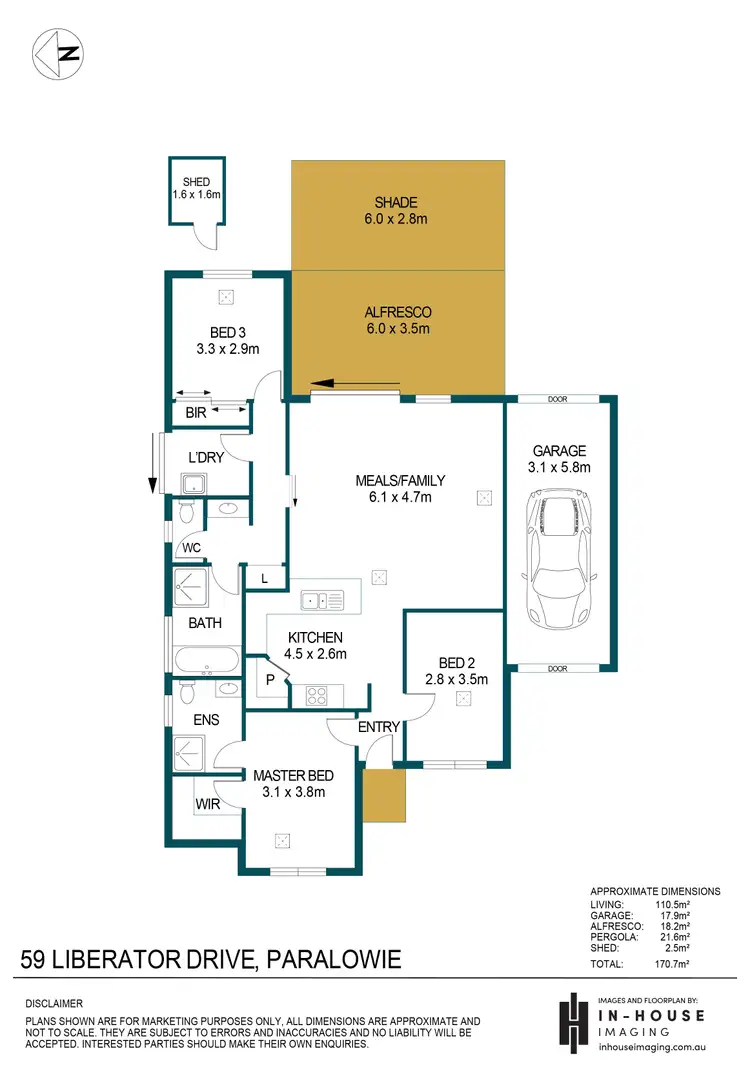
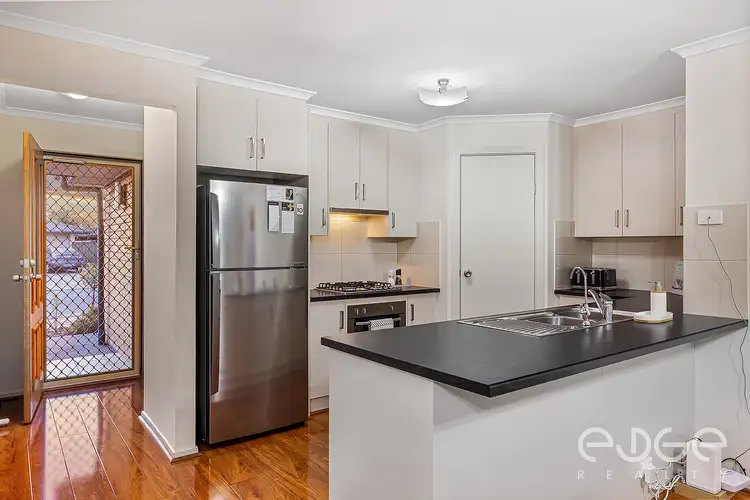
+25
Sold
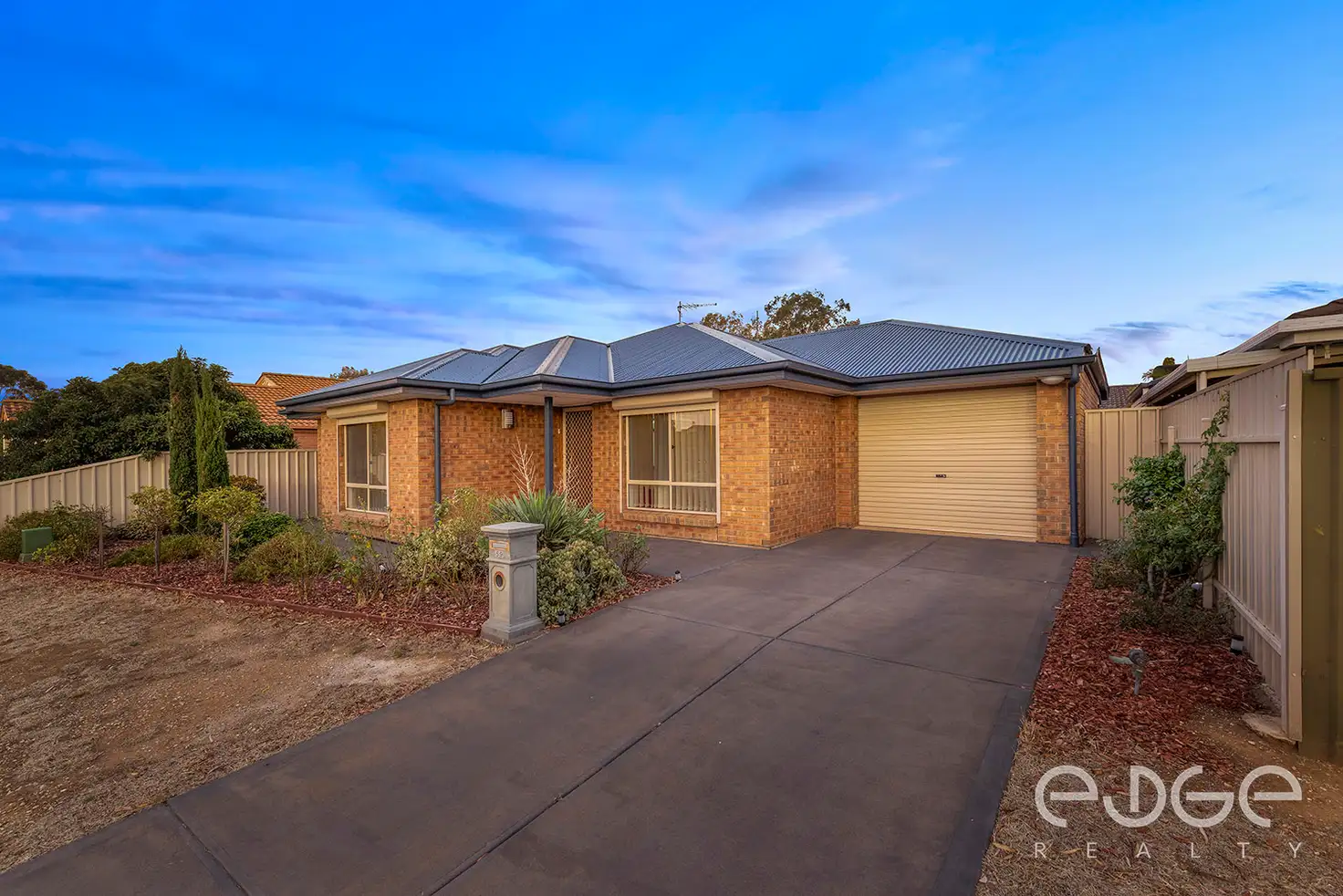


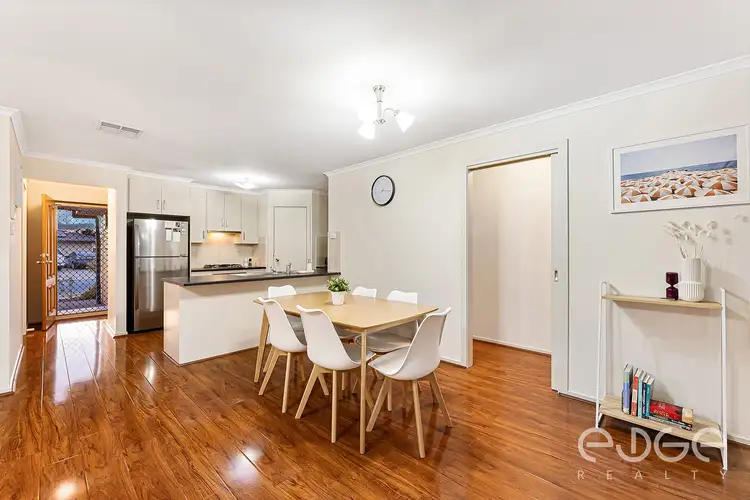
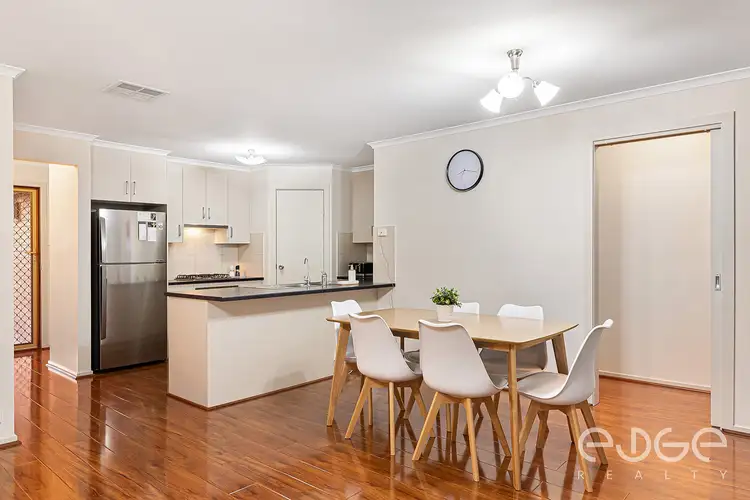
+23
Sold
59 Liberator Drive, Paralowie SA 5108
Copy address
$382,000
- 3Bed
- 2Bath
- 1 Car
- 295m²
House Sold on Fri 12 Feb, 2021
What's around Liberator Drive
House description
“Sleek, Spacious and Simply Stunning!”
Property features
Building details
Area: 170m²
Land details
Area: 295m²
Frontage: 15.68m²
Interactive media & resources
What's around Liberator Drive
 View more
View more View more
View more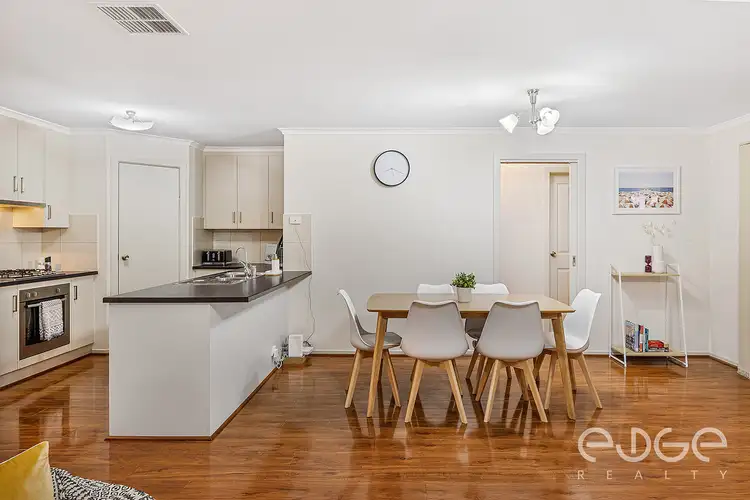 View more
View more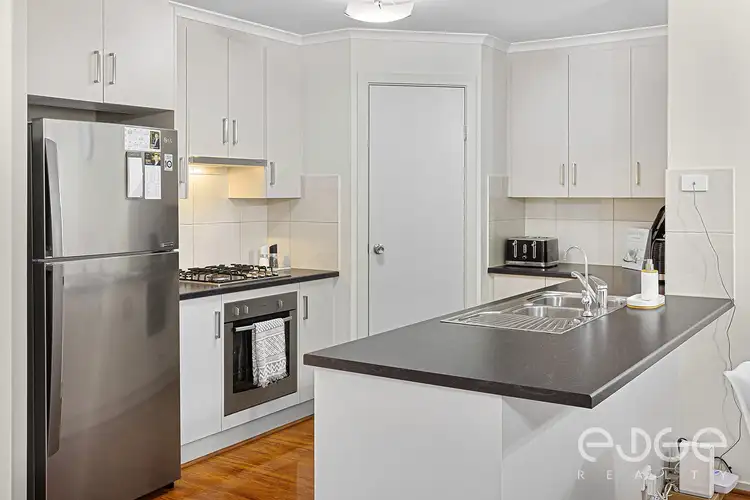 View more
View moreContact the real estate agent

Matt Ashford
Edge Realty
0Not yet rated
Send an enquiry
This property has been sold
But you can still contact the agent59 Liberator Drive, Paralowie SA 5108
Nearby schools in and around Paralowie, SA
Top reviews by locals of Paralowie, SA 5108
Discover what it's like to live in Paralowie before you inspect or move.
Discussions in Paralowie, SA
Wondering what the latest hot topics are in Paralowie, South Australia?
Similar Houses for sale in Paralowie, SA 5108
Properties for sale in nearby suburbs
Report Listing
