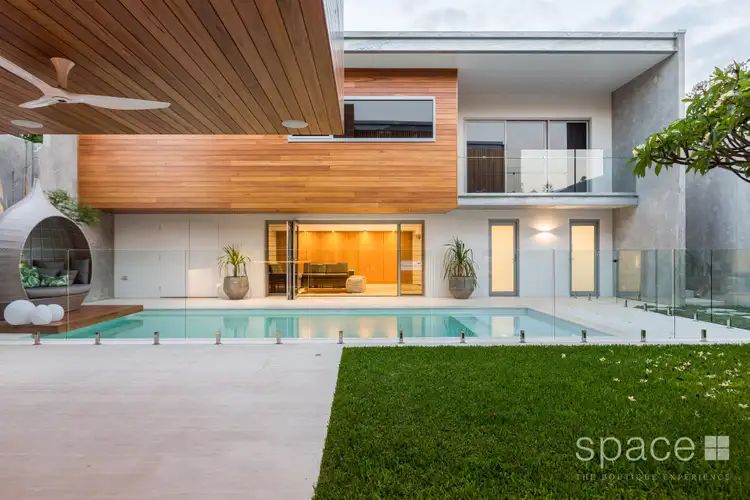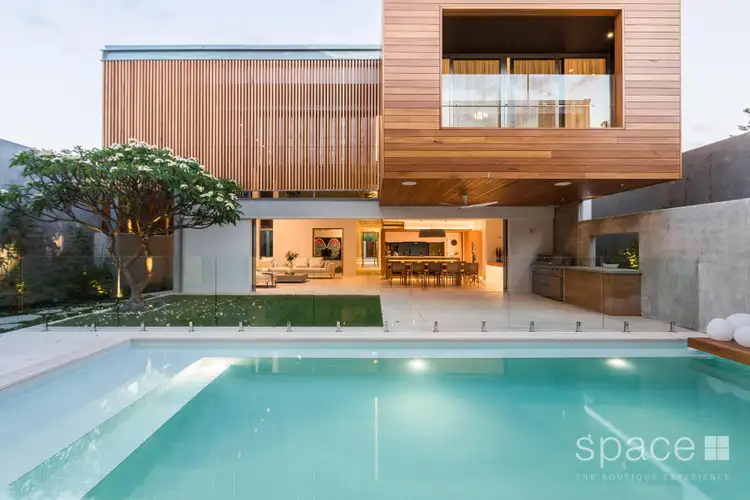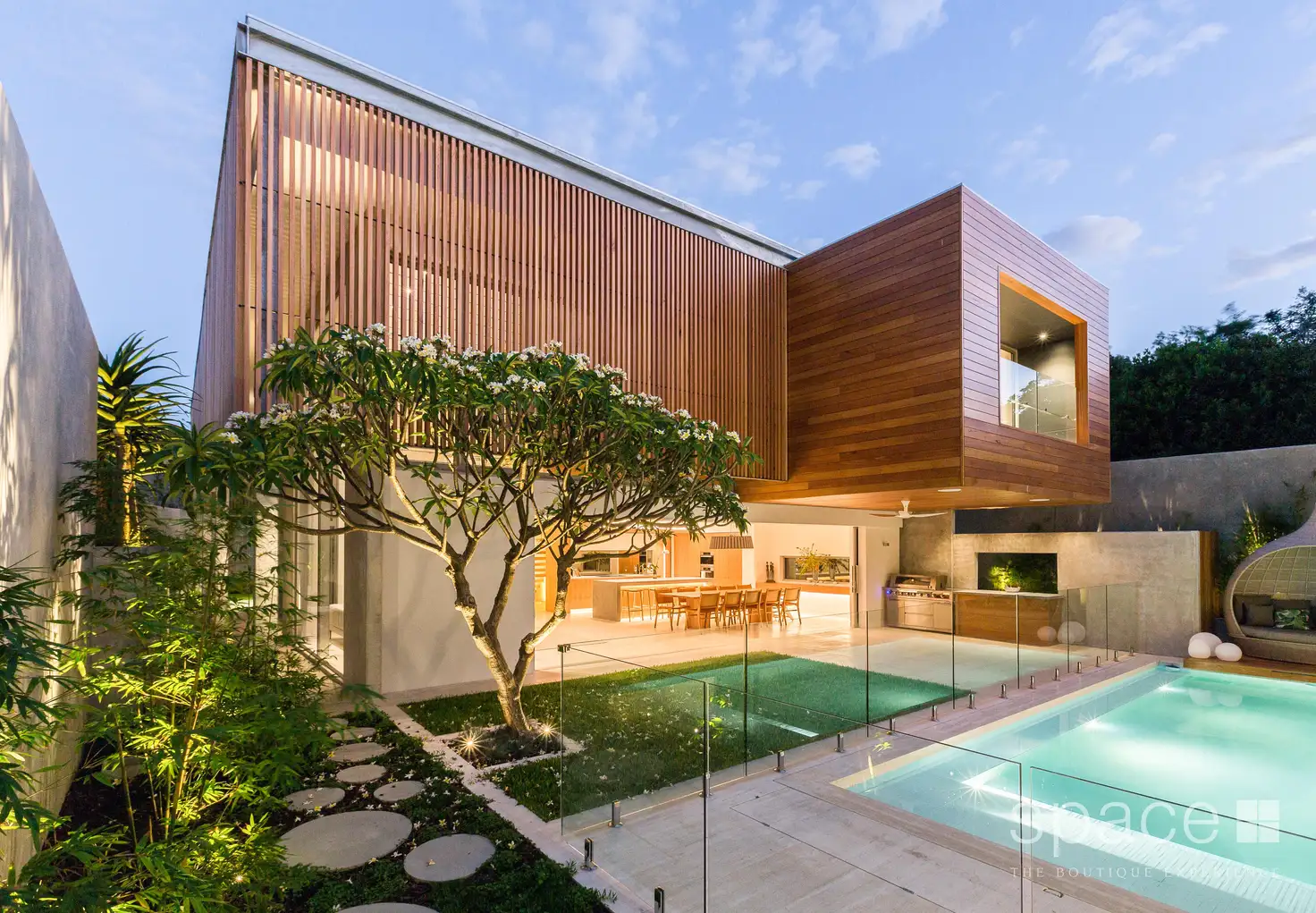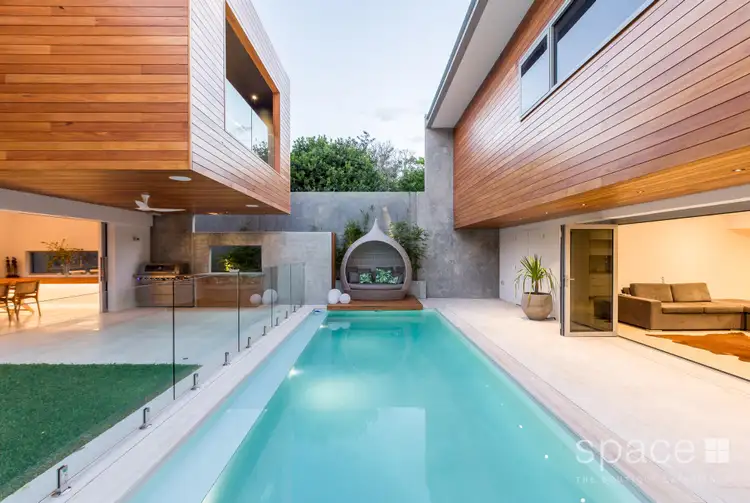Effortless, sumptuous and in a world of its own, this beautifully designed residence reflects a quiet and subtle sophistication of breathless beauty and inspired refined quality.
Design and artistic perfection has been crafted with meticulous attention to detail, with bespoke touches throughout this inspiring home, incorporating the finest elements of stone, timber, glass and space. This home creates a living experience that is delightful, sophisticated and delivers a sense of balance, contentment and place.
Two levels of absolute resort-style luxury, with architecturally framed indoor and outdoor spaces that flow into each other with ease and purpose, together with expansive light-filled open plan living zones designed for both engagement and privacy. This enclave-like home is an entertainers dream with the inside opening out to the private alfresco area, beautifully landscaped gardens and swimming pool oasis.
Housing 4 bedrooms in the main residence, including a sumptuous master suite, this residence has an additional two fully self-contained apartments in the rear building, including an upstairs apartment with private access, plus a beautiful apartment/pool house opening out to the swimming pool. Designed with the environment and health of its residents in mind, with a long list of extraordinary features, this luxurious home has been carefully curated to enrich ones quality of life on all levels.
An inspired residence and only moments from the stunning blue waters of Cottesloe beach, it is a privilege to present this beautiful home to the market, launching early December 2021.
Features Include:
• Luxurious resort-style luxury with inside-outside living and enclave-like privacy
• Expansive light-filled open plan and double-height living room
• Designer kitchen with integrated Miele appliances and electronically operated cabinetry, with adjoining scullery with additional fridge and 2nd dishwasher, separate laundry (Miele washing machine and dryer) and mudroom with direct access from first garage.
• Bespoke timber cabinetry and custom concrete
• Sanctuary-style master suite with in-built king-size bed, his and hers dressing room and hotel-style ensuite with large walk-in shower, stone egg-shaped bath, double stone vanity and private balcony
• 400+ bottle cellar with tasting table
• Beautifully curated landscaped and low-maintenance gardens designed by Luke McCarter (DigWA)
• Separate self-contained apartment with separate rear lane-way entrance
• Separate self-contained second apartment/pool house
• Rear lane access to separate second garage with large workshop space
• Imported Italian travertine flooring with hydronic in-floor heating and cooling
• Thermally-efficient double glazing
• Heated magnesium-salts swimming pool with day bed, pool house and outdoor shower
• Expansive alfresco area with in-built BBQ and wood-fired pizza oven which is perfect for year-round entertaining
• 6KW solar with inverter with battery-ready configuration
• A low-toxicity / low-VOC healthy home with a whole-house water filtration system, alkaline drinking water unit, low-VOC paints/sealants/oils/finishes and low-VOC materials throughout the home
• Includes all bespoke custom-made furniture









 View more
View more View more
View more View more
View more View more
View more

