$595,000
3 Bed • 2 Bath • 2 Car • 375m²
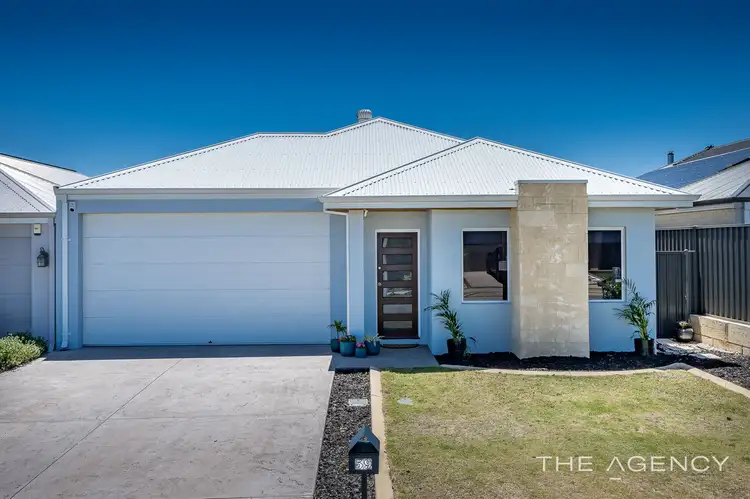
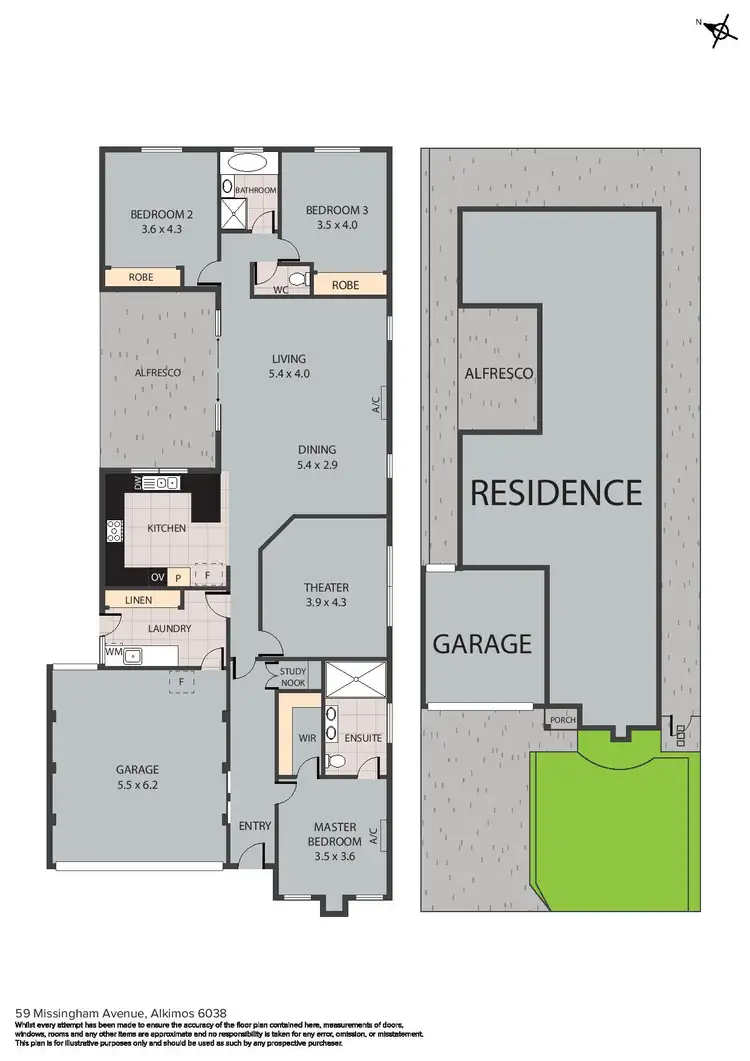
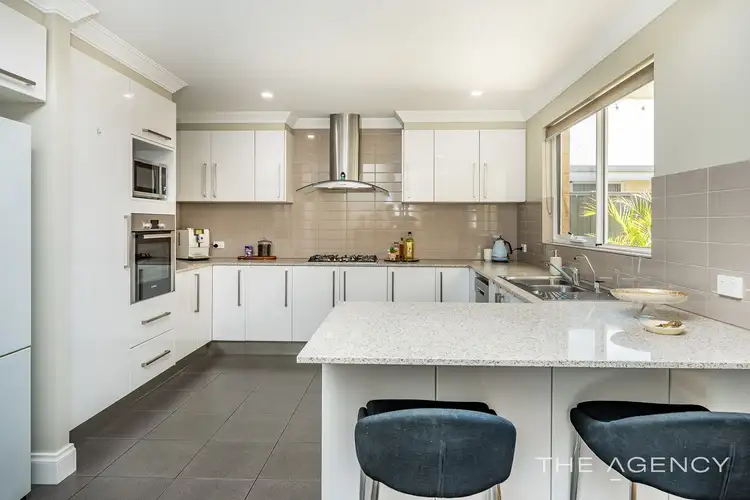
+25
Sold
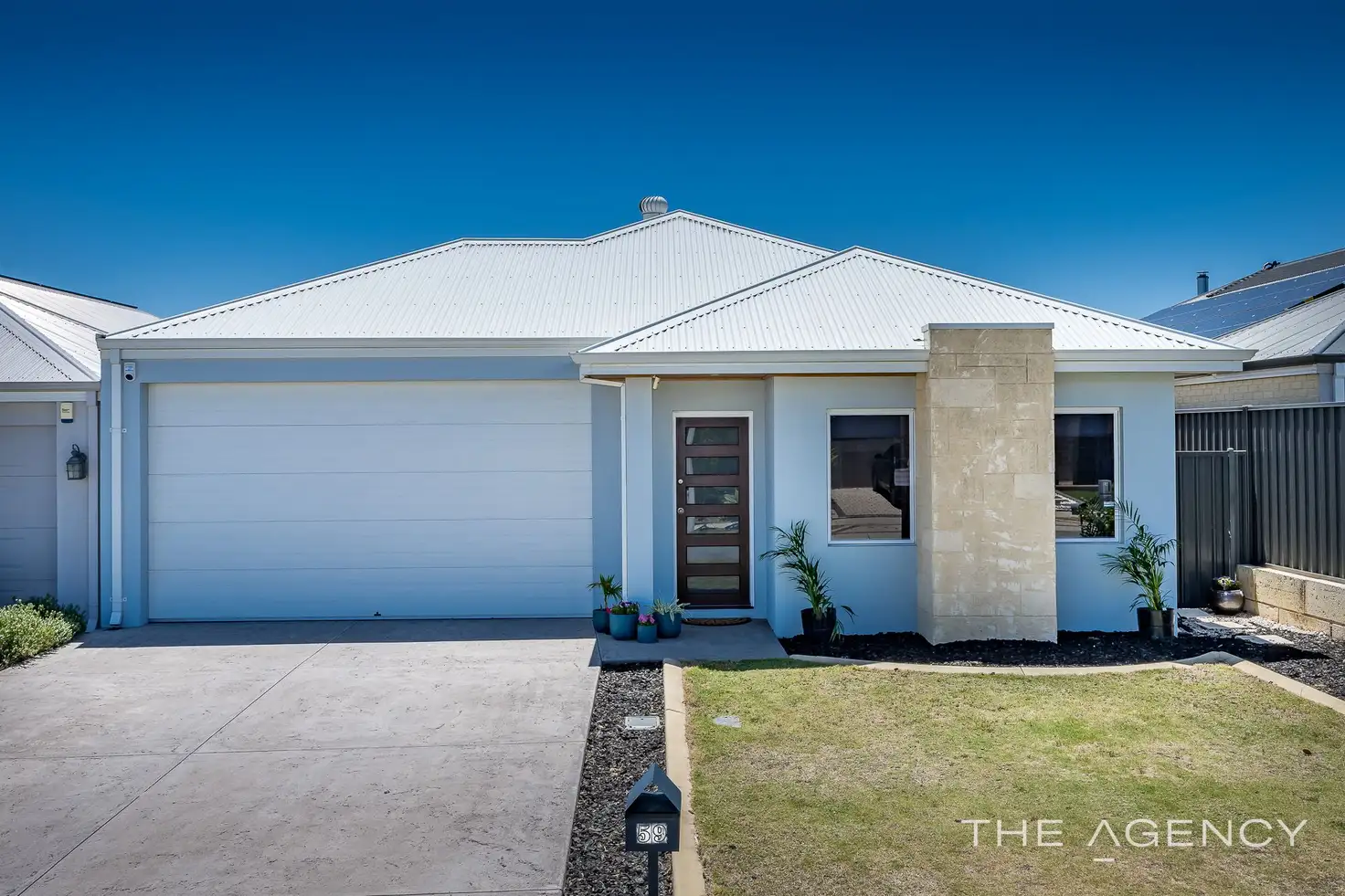


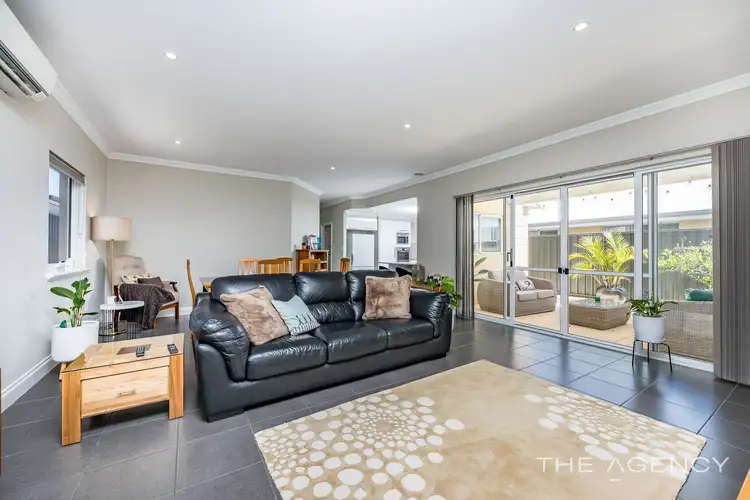
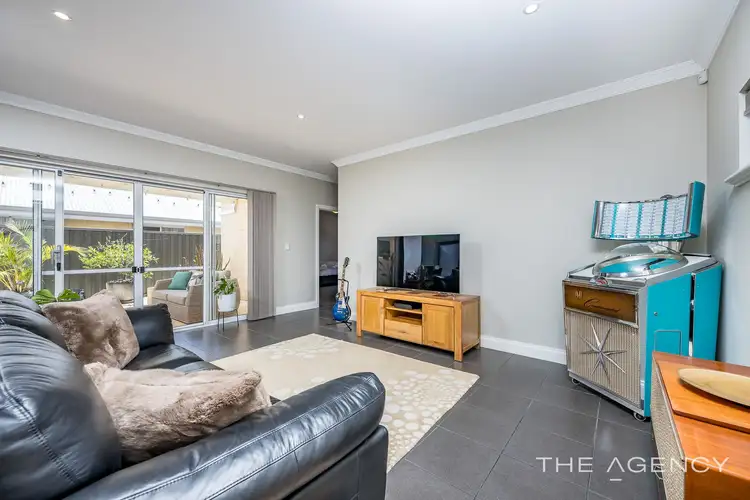
+23
Sold
59 Missingham Avenue, Alkimos WA 6038
Copy address
$595,000
- 3Bed
- 2Bath
- 2 Car
- 375m²
House Sold on Wed 31 Jan, 2024
What's around Missingham Avenue
House description
“Something Special - Super Sized Top Quality Home”
Property features
Land details
Area: 375m²
Interactive media & resources
What's around Missingham Avenue
 View more
View more View more
View more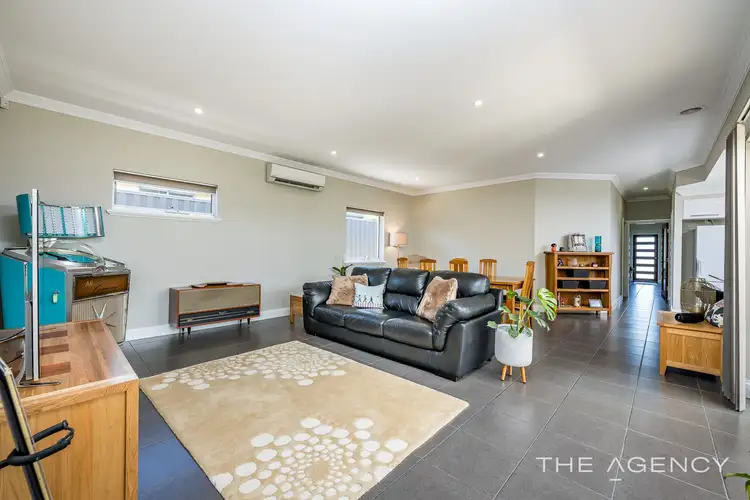 View more
View more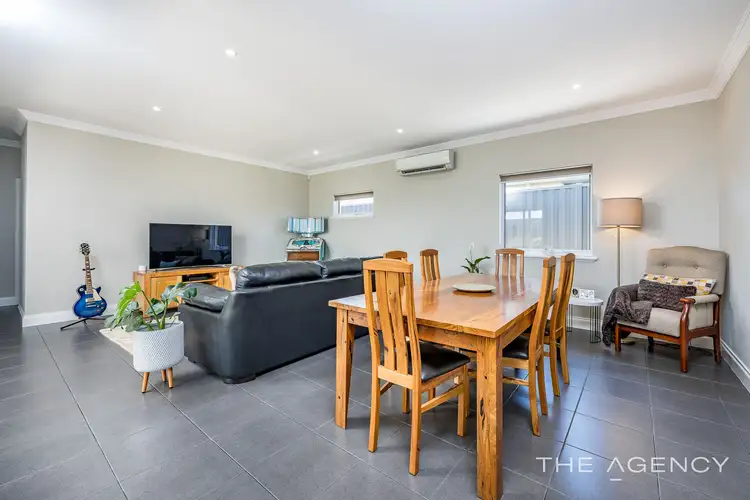 View more
View moreContact the real estate agent

Steve Kelly
The Agency - Perth
0Not yet rated
Send an enquiry
This property has been sold
But you can still contact the agent59 Missingham Avenue, Alkimos WA 6038
Nearby schools in and around Alkimos, WA
Top reviews by locals of Alkimos, WA 6038
Discover what it's like to live in Alkimos before you inspect or move.
Discussions in Alkimos, WA
Wondering what the latest hot topics are in Alkimos, Western Australia?
Similar Houses for sale in Alkimos, WA 6038
Properties for sale in nearby suburbs
Report Listing
