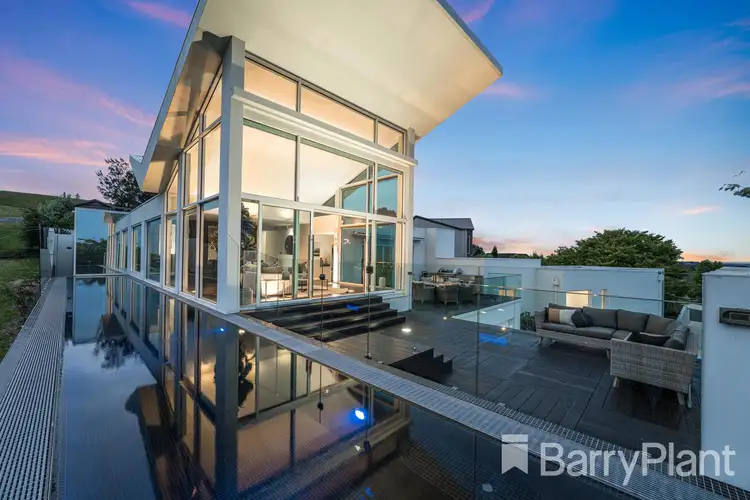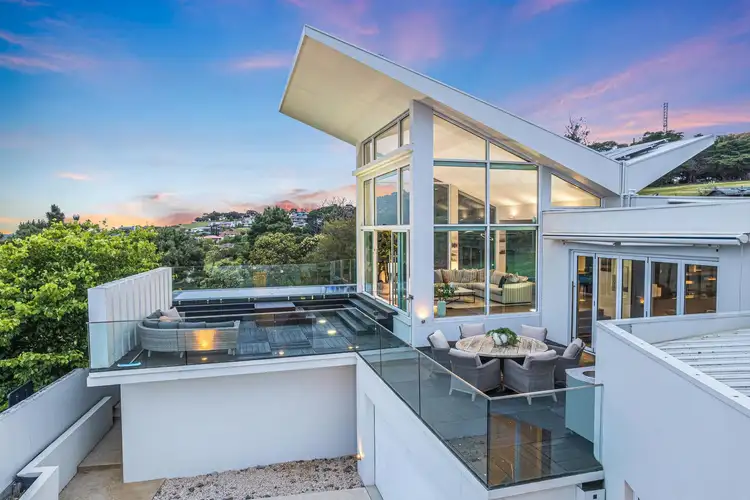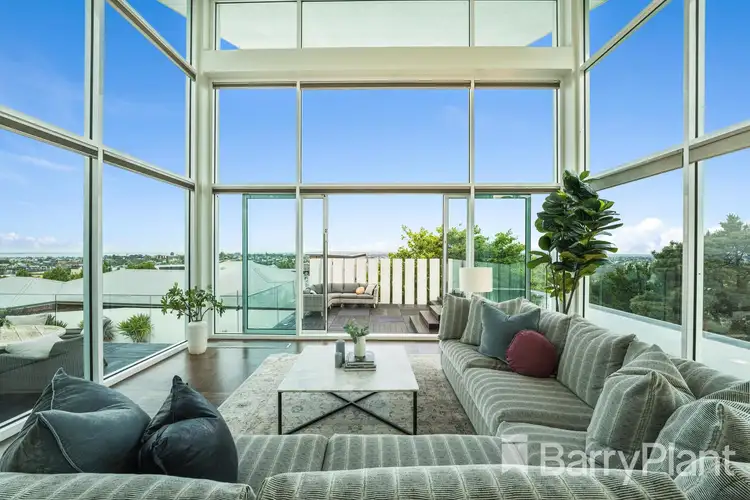Price Undisclosed
4 Bed • 3 Bath • 2 Car • 782m²



+33
Sold





+31
Sold
59 Montrose Place, Highton VIC 3216
Copy address
Price Undisclosed
What's around Montrose Place
House description
“Unrivalled masterpeice with panoramic views.”
Property features
Land details
Area: 782m²
Documents
Statement of Information: View
Property video
Can't inspect the property in person? See what's inside in the video tour.
Interactive media & resources
What's around Montrose Place
 View more
View more View more
View more View more
View more View more
View moreContact the real estate agent
Nearby schools in and around Highton, VIC
Top reviews by locals of Highton, VIC 3216
Discover what it's like to live in Highton before you inspect or move.
Discussions in Highton, VIC
Wondering what the latest hot topics are in Highton, Victoria?
Similar Houses for sale in Highton, VIC 3216
Properties for sale in nearby suburbs
Report Listing

