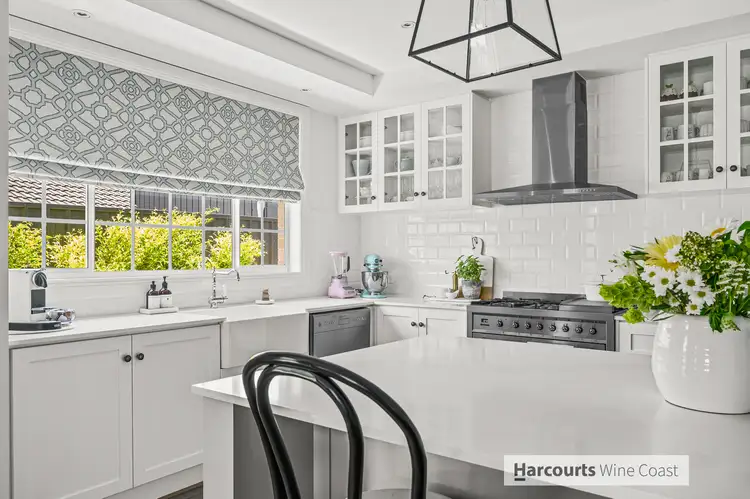Another SOLD by Carly Frost!
A stunning contemporary family home sitting comfortably in an equally impressive coastal setting. Built in partnership with Metricon in 2016 by the current owners, pristine presentation is on show at every turn reflecting a Hamptons' inspired influence.
Positioned mere steps from the Port Noarlunga South foreshore this property boasts an idyllic beach lifestyle where you can enjoy one of SA's best stretches of coastline, including walkable access to the Mid Coast Surfing Reserve and the Onkaparinga River Mouth while an endless array of quality amenities stays close to hand.
A generous 727m² allotment has allowed for an incredibly spacious and versatile home design, with vast living space supported by four generously proportioned bedrooms.
Upon entry into this impressive home, you will be greeted by 3m high ceilings which allude to the sense of space and grandeur that ensues, coaxing you onwards into an endlessly flexible open living space with lofty raked ceiling soaring overhead.
Decorative cornices and skirtings adorn the property, while complemented by clean lines and a soft colour palette featuring throughout.
The stunning open-plan kitchen is highlighted by custom shaker cabinetry, 3m wide stone island bench, large butlers sink and a delightful walk-in pantry. Quality SMEG appliances, featuring a freestanding stainless steel cooker with a Teppanyaki grill make day-to-day cooking and entertaining a joy.
Overlooking the sprawling rear yard, a fabulous separate living/lounge room is the perfect place to wind down, while large double sliding door access to the rear yard is ideal when entertainment calls.
Sleeping quarters will delight the whole family as bedrooms occupy a dedicated wing of the home accessed via a secondary hallway that itself offers three built-in linen presses. Each of the family bedrooms flaunt built-in robe storage with ceiling fans featuring in the second and third bedrooms for added comfort. Parents can revel in the oversized main bedroom suite boasting a beautifully appointed ensuite bathroom, sizeable walk-in robe and ceiling fan.
The family bathroom mirrors the deft styling choices seen elsewhere while adding separate toilet functionality and yet more built-in storage space close by. Finally, year-round comfort is assured with zone-controlled ducted reverse cycle air-conditioning servicing every corner of this pristine modern home.
Out the back manicured lawn provides ample space for kids and their pets to play, with versatility to add personal touches of your own. Perhaps a pool to complete your ultimate coastal retreat? or perhaps a workshop for those with a need to tinker? (Subject to the necessary consents of course).
Truly a magnificent family home, come find your place on the Mid Coast, where every day can feel like a holiday. Contact Carly Frost for more information today!
Why You'll Love It
• Quality Metricon build c.2016 - by current owners
• 6-star energy rated
• Incredible lifestyle location - easy walking distance to beach access, the Mid Coast Surfing Reserve and Onkaparinga River Mouth/Stairs/Estuary
• Convenient access to quality schooling, shopping and transport and just a 40-minute commute from the city
• 4m + raked ceiling to main living/dining, with 3m entrance ceiling height and 2.7m ceilings to the remainder of the home
• French Oak timber floating floors throughout + carpet in the separate lounge and all four (4) bedrooms
• 2.4m solid internal doors
• Ornate skirtings and cornices, including garage
• Deluxe master suite featuring: oversized entry, large ensuite, with double vanity, WIR, feature window and ceiling fan
• Abundance of storage built-in throughout
• Double-glazed windows to southern/western elevations
• High-quality fixtures, fittings and window treatments blend beautifully with the stylish Hamptons' inspired aesthetic throughout
• Vast open plan living with lofty raked ceilings soaring above the family and meals areas
• Gorgeous chef's kitchen featuring: Caesarstone benchtops with 3m island, Butlers sink, Shaker cabinetry, large walk-in pantry and Smeg stainless steel appliances including 900mm freestanding gas cooker with electric oven and Teppanyaki grill, rangehood and dishwasher
• Large secondary living area at the rear of the home with sliding door access to yard
• Large rear yard featuring approximately 90m² of lawned area + prepared site with water and power suitable for 10m x 3m shed
• Three well-proportioned secondary bedrooms all offering built-in robe storage (bedrooms 2 & 3 offer ceiling fans)
• Stylish family bathroom with full-size bathtub, separate toilet and built-in storage adjacent
• Daikiin zone-controlled ducted reverse cycle air-conditioning throughout
• Double garage with auto panel lift door
• Ample outdoor room for the addition of a pool or workshed (STCC)
• Fibre-to-the-premises NBN + four (4) internal data and aerial points
• Established gardens with irrigated lawn
• Solar ready
• Gas instantaneous hot water
• Gated access to both sides of the home.








 View more
View more View more
View more View more
View more View more
View more
