Price Undisclosed
4 Bed • 2 Bath • 2 Car • 3794m²
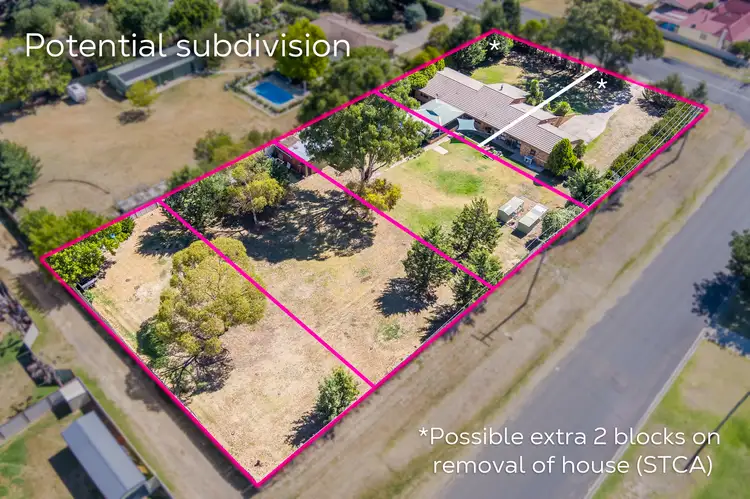
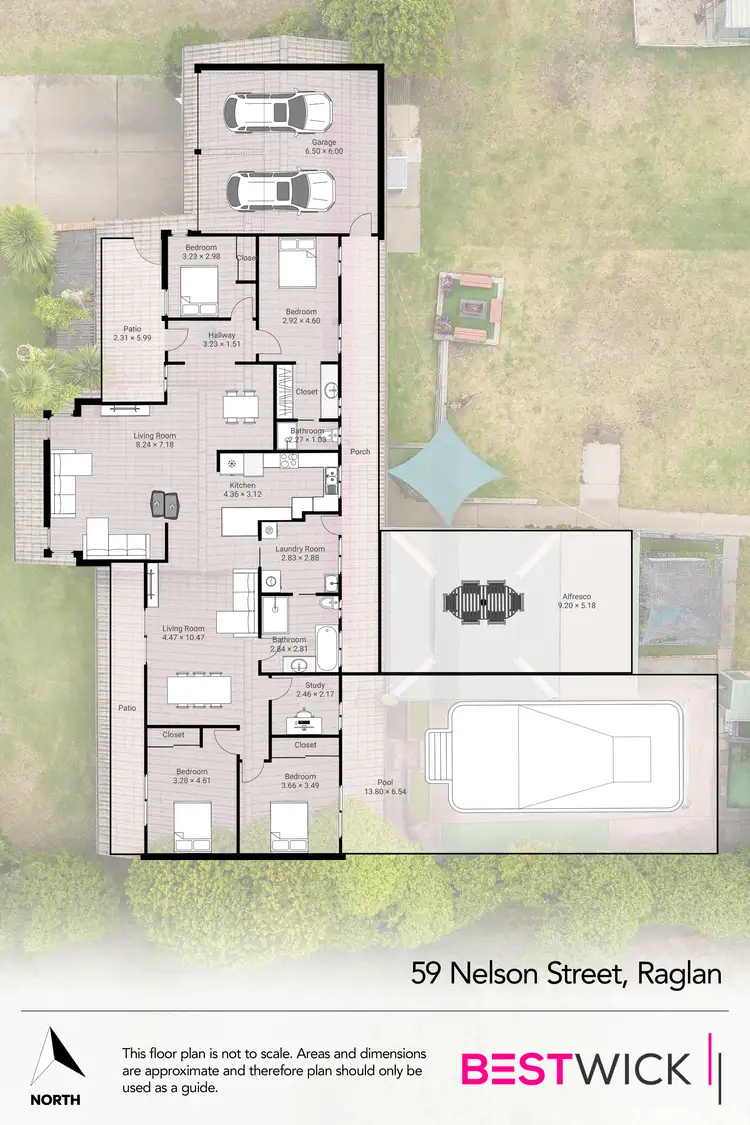
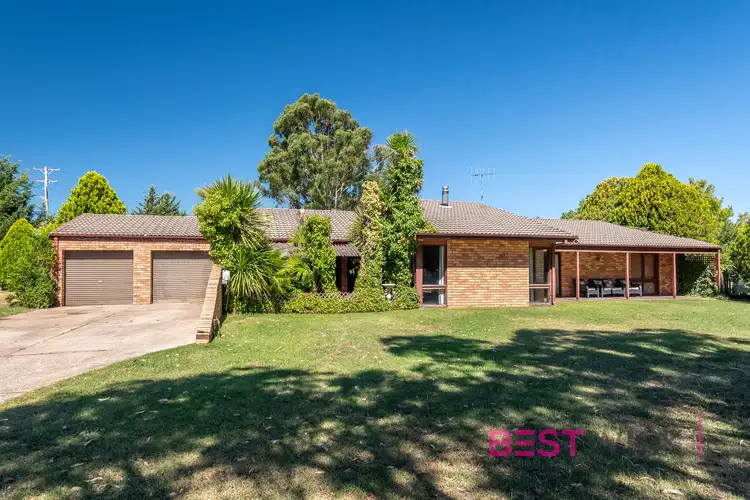
+19
Sold



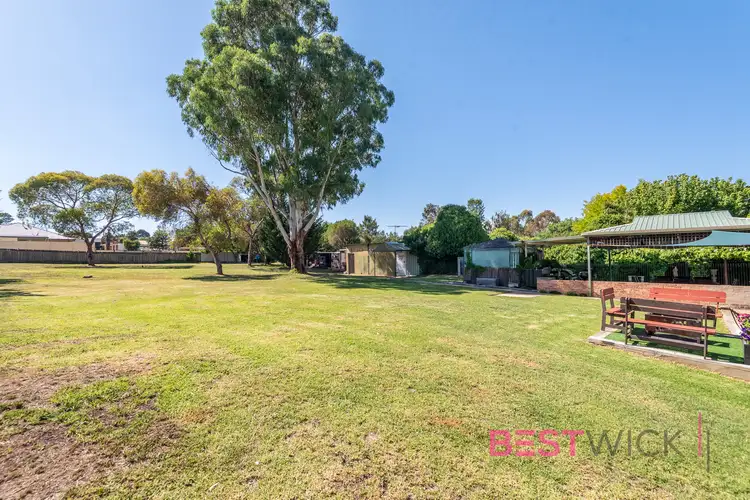
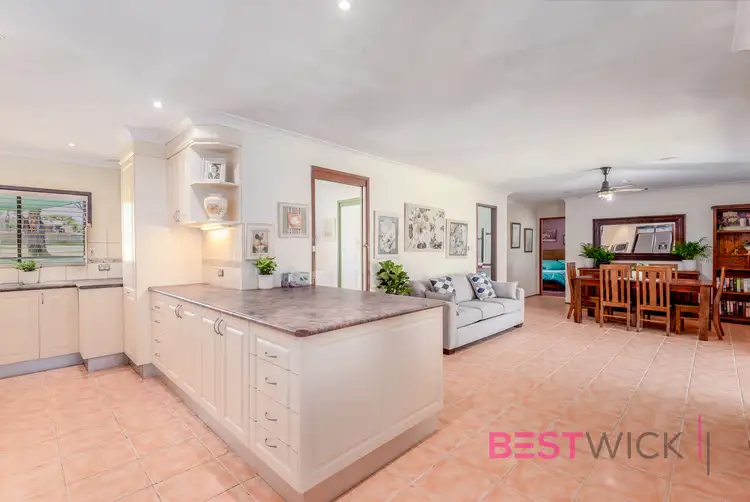
+17
Sold
59 Nelson Street, Raglan NSW 2795
Copy address
Price Undisclosed
- 4Bed
- 2Bath
- 2 Car
- 3794m²
House Sold on Wed 22 Jan, 2025
What's around Nelson Street
House description
“Rare Development Potential in Premier Raglan Location”
Property features
Other features
Formal lounge with exposed brick and floating floor, family room, formal dinning, large kitchen, electric cooktop and wall oven, double sided woodfire, study off family room, divided shed with bar and rumpus are and workshop, development potentialLand details
Area: 3794m²
Property video
Can't inspect the property in person? See what's inside in the video tour.
Interactive media & resources
What's around Nelson Street
 View more
View more View more
View more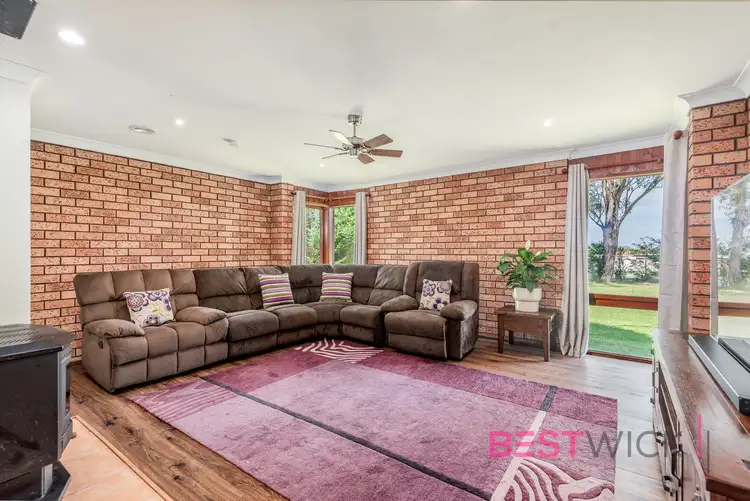 View more
View more View more
View moreContact the real estate agent

Mitchell Bestwick
Bestwick Real Estate
0Not yet rated
Send an enquiry
This property has been sold
But you can still contact the agent59 Nelson Street, Raglan NSW 2795
Nearby schools in and around Raglan, NSW
Top reviews by locals of Raglan, NSW 2795
Discover what it's like to live in Raglan before you inspect or move.
Discussions in Raglan, NSW
Wondering what the latest hot topics are in Raglan, New South Wales?
Similar Houses for sale in Raglan, NSW 2795
Properties for sale in nearby suburbs
Report Listing
