$2,000,000
4 Bed • 3 Bath • 4 Car • 4015m²
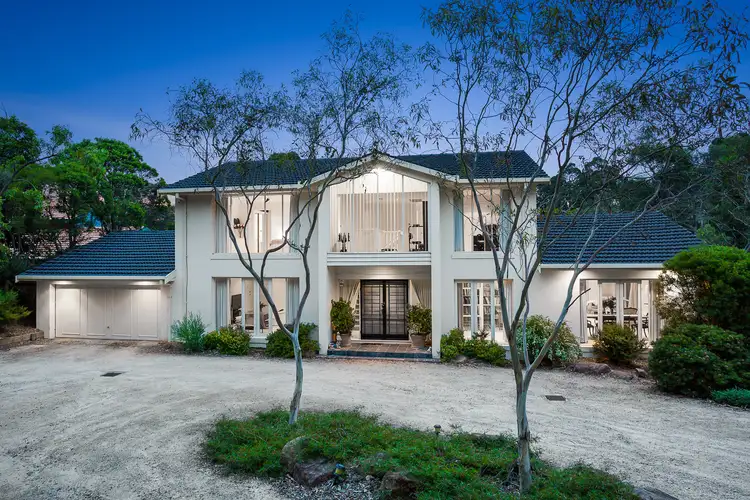
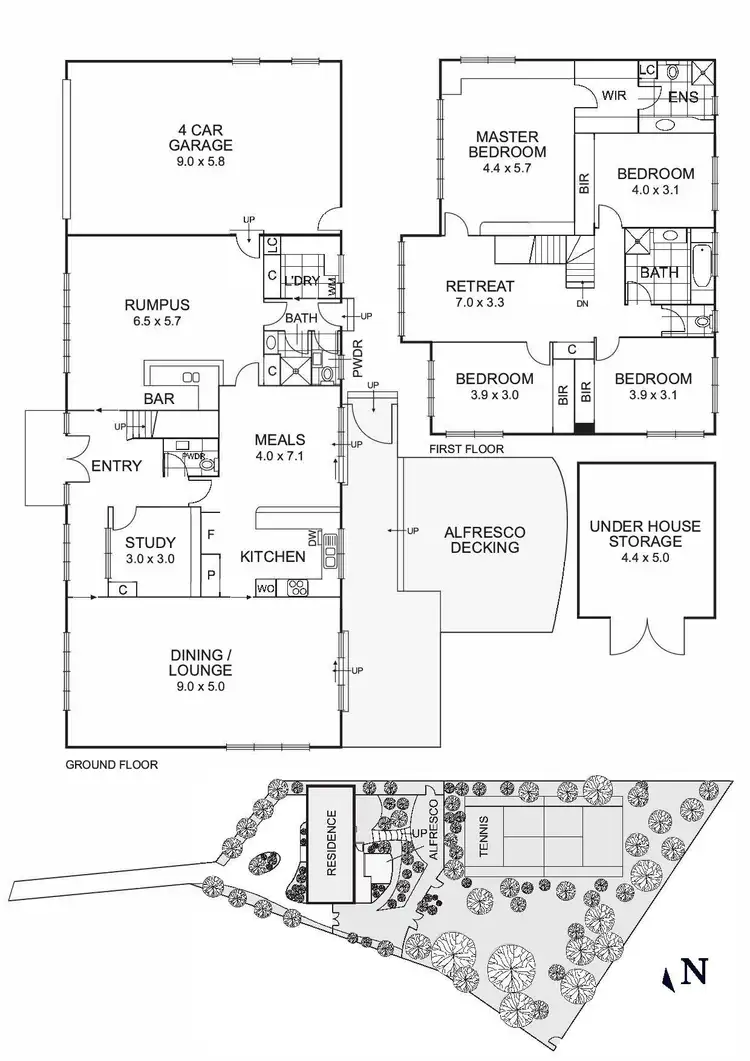
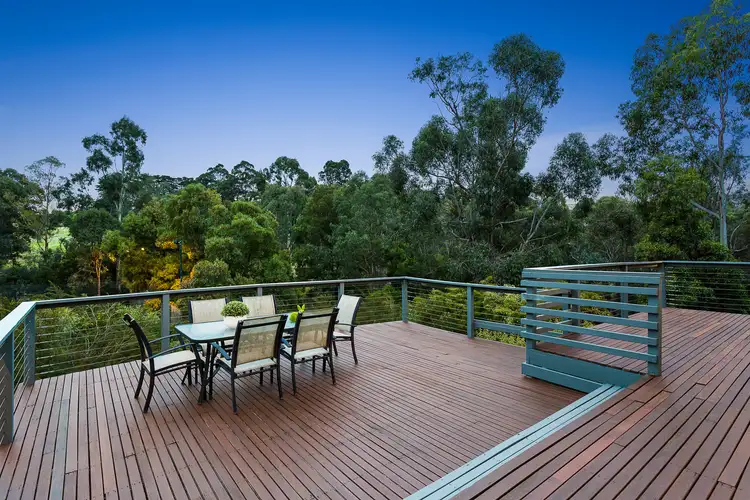
+10
Sold



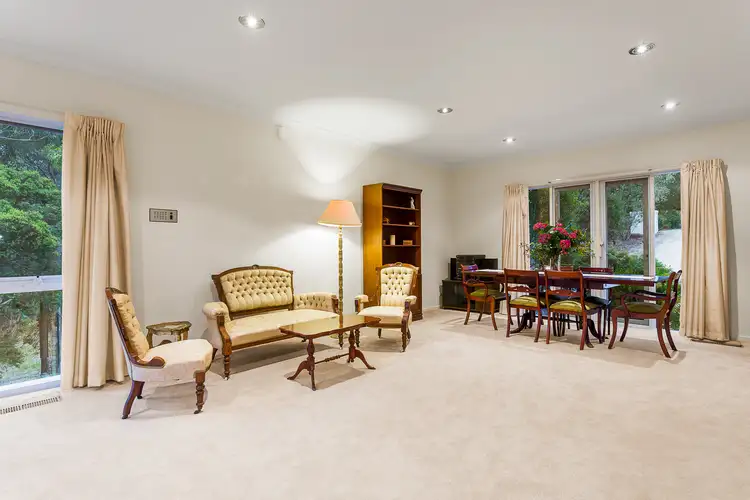
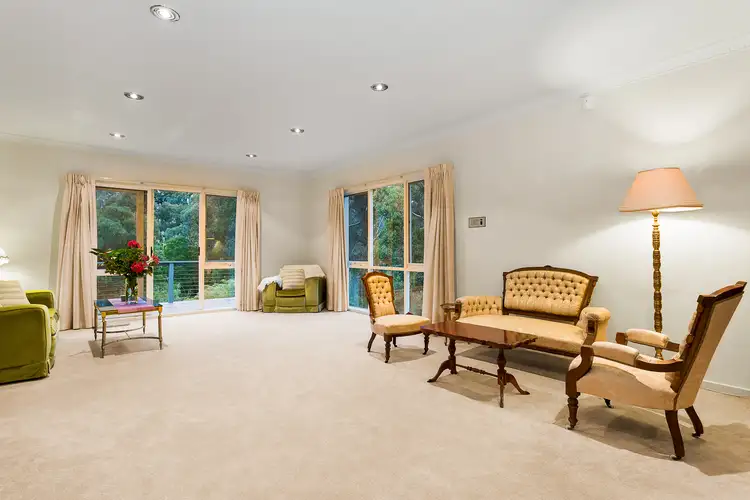
+8
Sold
59 O'briens Lane, Templestowe VIC 3106
Copy address
$2,000,000
What's around O'briens Lane
House description
“A private tree-scape amongst the elite of Templestowe.”
Property features
Other features
Area Views, Built-In WardrobesLand details
Area: 4015m²
Documents
Statement of Information: View
Interactive media & resources
What's around O'briens Lane
 View more
View more View more
View more View more
View more View more
View moreContact the real estate agent
Nearby schools in and around Templestowe, VIC
Top reviews by locals of Templestowe, VIC 3106
Discover what it's like to live in Templestowe before you inspect or move.
Discussions in Templestowe, VIC
Wondering what the latest hot topics are in Templestowe, Victoria?
Similar Houses for sale in Templestowe, VIC 3106
Properties for sale in nearby suburbs
Report Listing

