This stunning character villa circa 1910 has been meticulously extended and renovated, seamlessly blending the character of a bygone era with the desirability and convenience of modern-day open plan living.
Oozing street appeal as you enter the front gate, the immaculately landscaped gardens make you feel right at home whilst soaking up the beautiful sandstone facade.
A wide central hallway creates a jaw dropping entry with black oak chevron flooring and boasting soaring 12 foot ceilings and connects the old with the new. The hall leads to the hub of the home, the rear extension with the luxe light filled open plan living/kitchen/dining that features soaring ceilings.
An entertainer’s delight, the well-appointed all white designer kitchen features quality Miele appliances, Dekton island bench, integrated twin Liebherr fridge/freezers, and ample cupboard space perfect for those that love to entertain on a grand scale.
The kitchen overlooks the spacious open plan living and dining complete with feature stack stone fireplace that houses the NZ Escea gas heater. Stunning oak chevron floors grace the living and dining which flows seamlessly to the alfresco via and a mix of café and French doors. The alfresco is the perfect place to sit back, relax and watch the kids play in the magazine worthy swimming pool.
Perfect for year-round entertaining, there is also an entertaining pavilion, complete with built in BBQ, island bench, built-in seating, stylish white stone feature wall.
A central formal lounge or home theatre provides an ideal get away from the rest of the family.
Featuring a generous floor plan, accommodation is well catered for with 4 bedrooms. The substantial master is set at the front of the home and includes an enviable walk-in robe and moody luxury ensuite. Bedroom 2 also features an ensuite/walk-in robe with the remaining bedrooms serviced by a designer main bathroom with freestanding bath.
Other notable features include:
- Wood fired pizza oven
- Cellar
- Remote entry gate with video intercom
- 4.5kw Solar system
- Ducted R/C A/C with individual room temperature control
- Alarm system
- Built-in custom joinery to living room
- Miele appliances including integrated Miele dishwasher, oven and microwave
- French doors to bedrooms 3 & 4
- Silestone benchtops to laundry and outdoor kitchen
- Fully tiled and heated concrete pool with beach area
- 3 phase power
- Just minutes to Jetty Road and Glenelg Beach
- Walking distance to the city-to-bay tram
- Zoned for Brighton Secondary School
Step out the front door and within minutes you will find yourself at desirable cafes, shopping, just a short stroll to the absolute beachfront of South Esplanade. The cosmopolitan offerings of Jetty Road Glenelg are also just a short walk away with its shopping, cafes, restaurants, and nightlife.
A selection of quality schooling options is also at your fingertips with St Peters Woodlands, St Marys, Sacred Heart, Immanuel College, Glenelg Primary and Brighton Secondary School all just minutes away.
Why renovate or build when all the hard work has been done, simply pack your bags and move straight in and enjoy the desirable beachside lifestyle on offer.
Property Specifics:
Year Built / 1910
Land Size / 715sqm (approx.)
Council / City of Holdfast Bay
Council Rates / $4,112.20 per year
SA Water Rates / $388.88 per quarter
ESL / $359.95 per year
CT / Volume 5698 Folio 619
Disclaimer: all information provided has been obtained from sources we believe to be accurate, however, we cannot guarantee the information is accurate and we accept no liability for any errors or omissions. RLA 239101

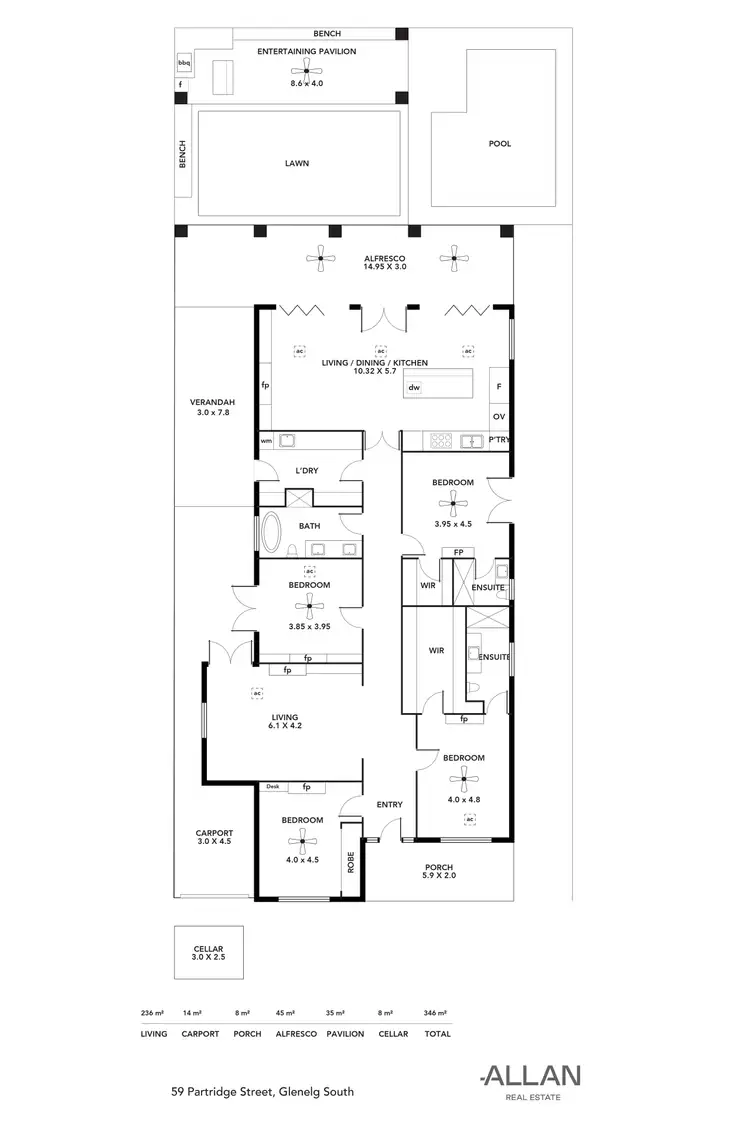
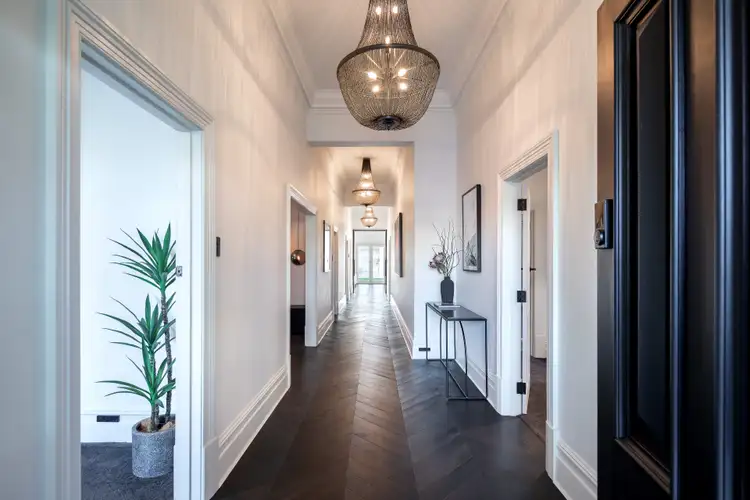
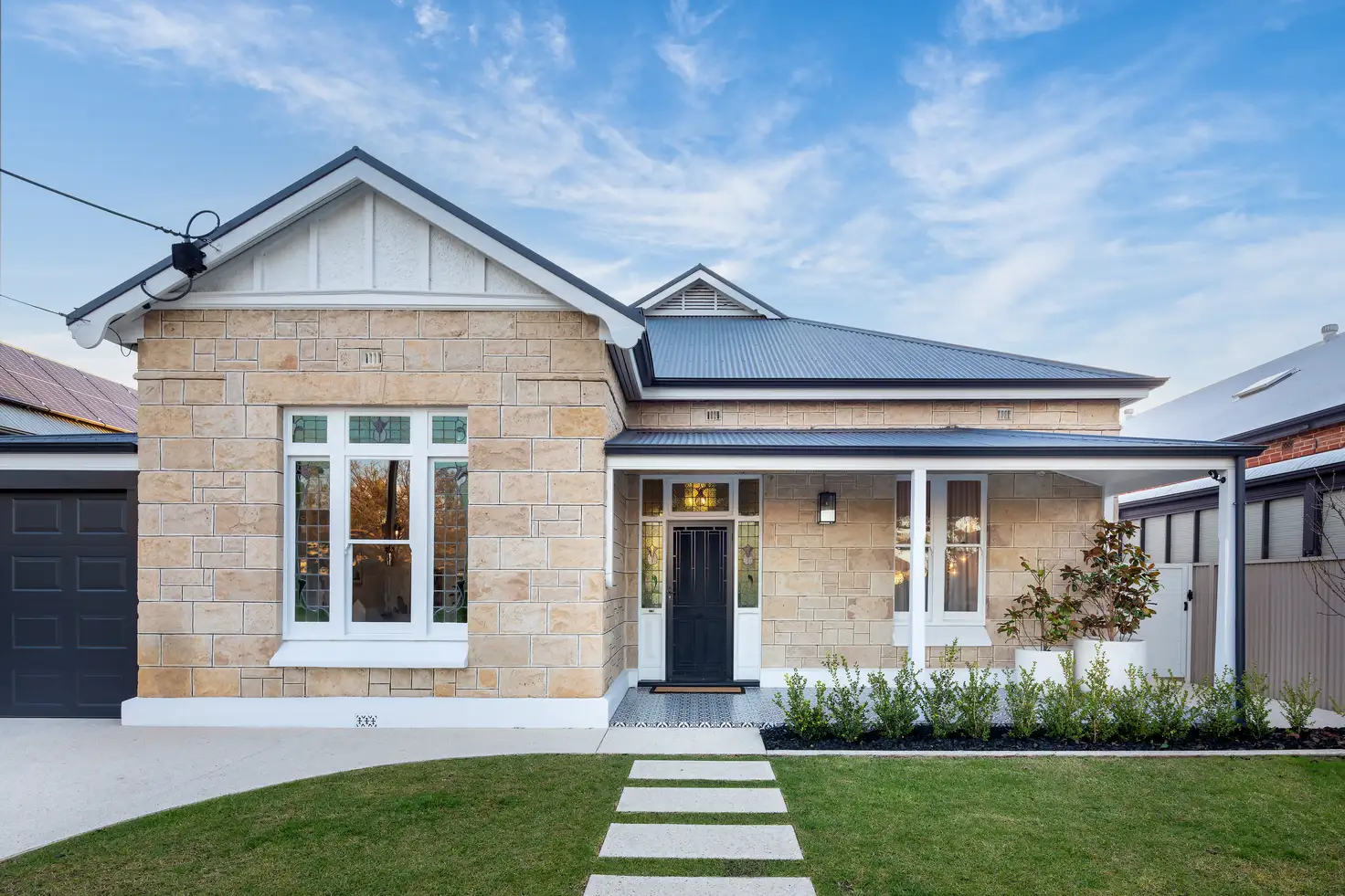


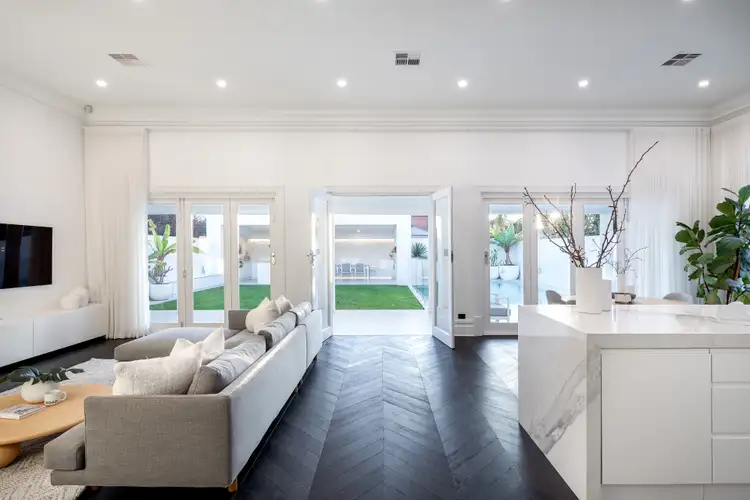
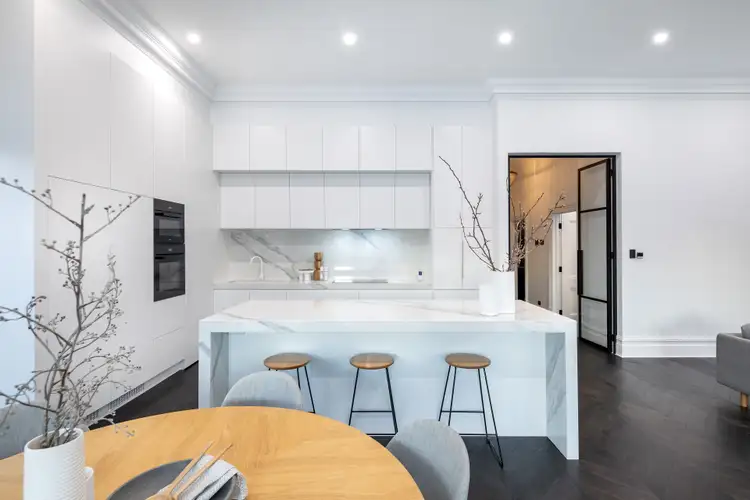
 View more
View more View more
View more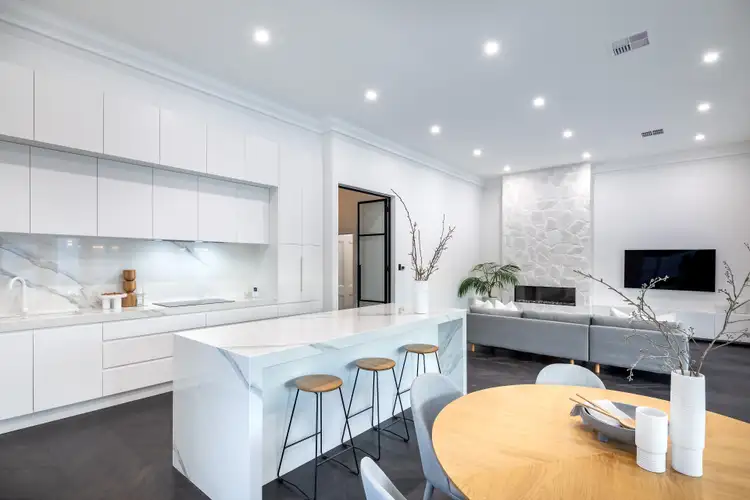 View more
View more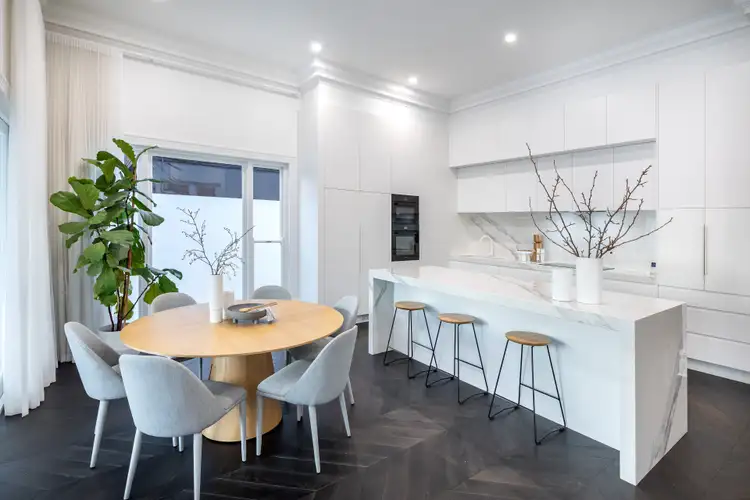 View more
View more
