Enjoy this phenomenal four-bedroom, two-bathroom home in the heart of Bellevue. Originally constructed in 1980, this 149 square metre house is spacious yet cozy and warm - boasting premium features and clever design elements, all placed on a 705 square metre block, zoned R12.5. Park in the double car enclosed carport, relax in one of multiple living spaces, be cooled by the ducted room-programmable reverse-cycle air-conditioning, toast yourself by the wood combustion heater, or entertain underneath the massive rear patio and grassed area.
The front of this home is set back from the road, with the house placed comfortably behind the double-car enclosed carport and grass front yard, which is protected by a white picket fence and limestone landscaping. Walk into the front of the home, across the premium slate tiling that adorns the kitchen, middle dining/living space, and passageways. A lowered front living space with enormous window out into the front yard is perfect for setting up for relaxation. The whole home is kept cool through ducted room-programmable reverse-cycle air-conditioning, is well lit by LED downlights throughout, and utilises a brand new solar hot water system.
Directly connected to this front entrance area and lowered living space is the kitchen and dining, which features open-plan design and large bay windows set above the kitchen benchtops. The kitchen is set up well, with salmon pink benchtops wrapping around all sides, an electric oven and grill built directly into the cabinetry, a dedicated pantry centrally located, double sink, dishwasher, and heaps of cupboard space. It will be easy to whip up a storm in this kitchen. An exposed brick breakfast bar separates the dining area, and a wood fired combustion heater is set beautifully into terracotta brickwork, well placed to keep the whole centre of the home bright and warm.
Two of the bedrooms are carpeted, and two have a beautiful timber-style flooring. The master bedroom features luxurious thick carpet, a deep walk in robe with top shelving, an ensuite bathroom, LED downlights, ducted evaporative air-conditioning and a full height window providing expansive views over the landscaped front yard. The ensuite bathroom is well designed and boasts premium features including a full-sized enclosed shower, a vanity with stone benchtop and a large mirror, and a toilet. The walls here have floor to ceiling tiling which is an ultra-premium touch. Secondary bedrooms have tall windows that let in plenty of natural light, and two of the secondary bedrooms have built in robes with sliding mirrored doors. The secondary bathroom has a thoughtful layout with a separate toilet, separate bath and shower area, tall bathroom storage cupboards, and an ultra-wide vanity mirror.
Step into the backyard and make good use of the massive undercover entertainment area. This patio has brick paving, dedicated lighting and an outdoor fan, a raised timber platform and ready-to-deploy shade cloths. A low picket fence separates the patio area to the luscious green grass and garden beds. The backyard also has a healthy lemon tree, a range of other fruit/feature trees and also a good sized garden shed, perfect for storing all of your tools.
This home is located a short walk to the beautiful Helena River and surrounding parks, and has easy access to Midland shopping areas through Clayton Street, and commuting or travel routes through Roe Highway and Great Eastern Highway. This home is ready for you to make your own and move in today.
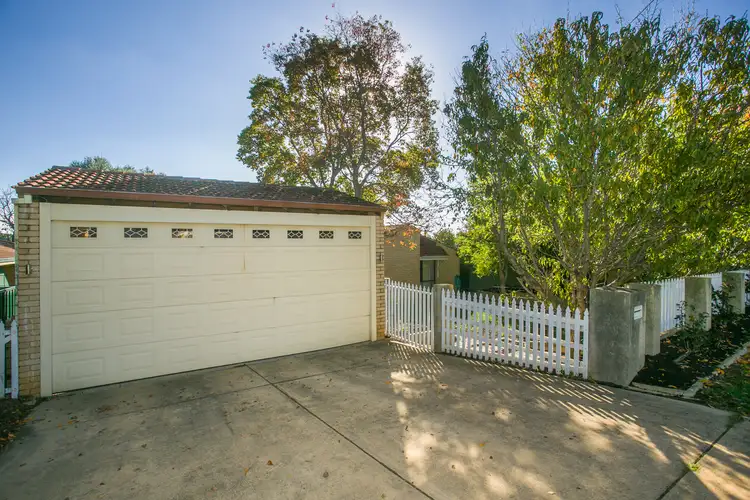

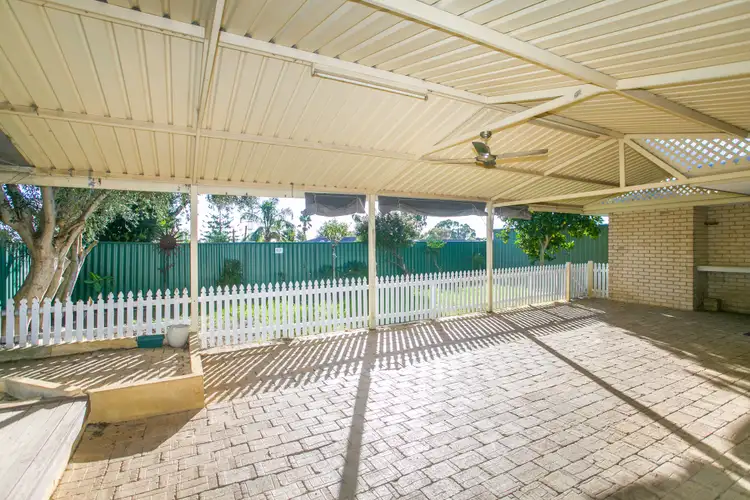
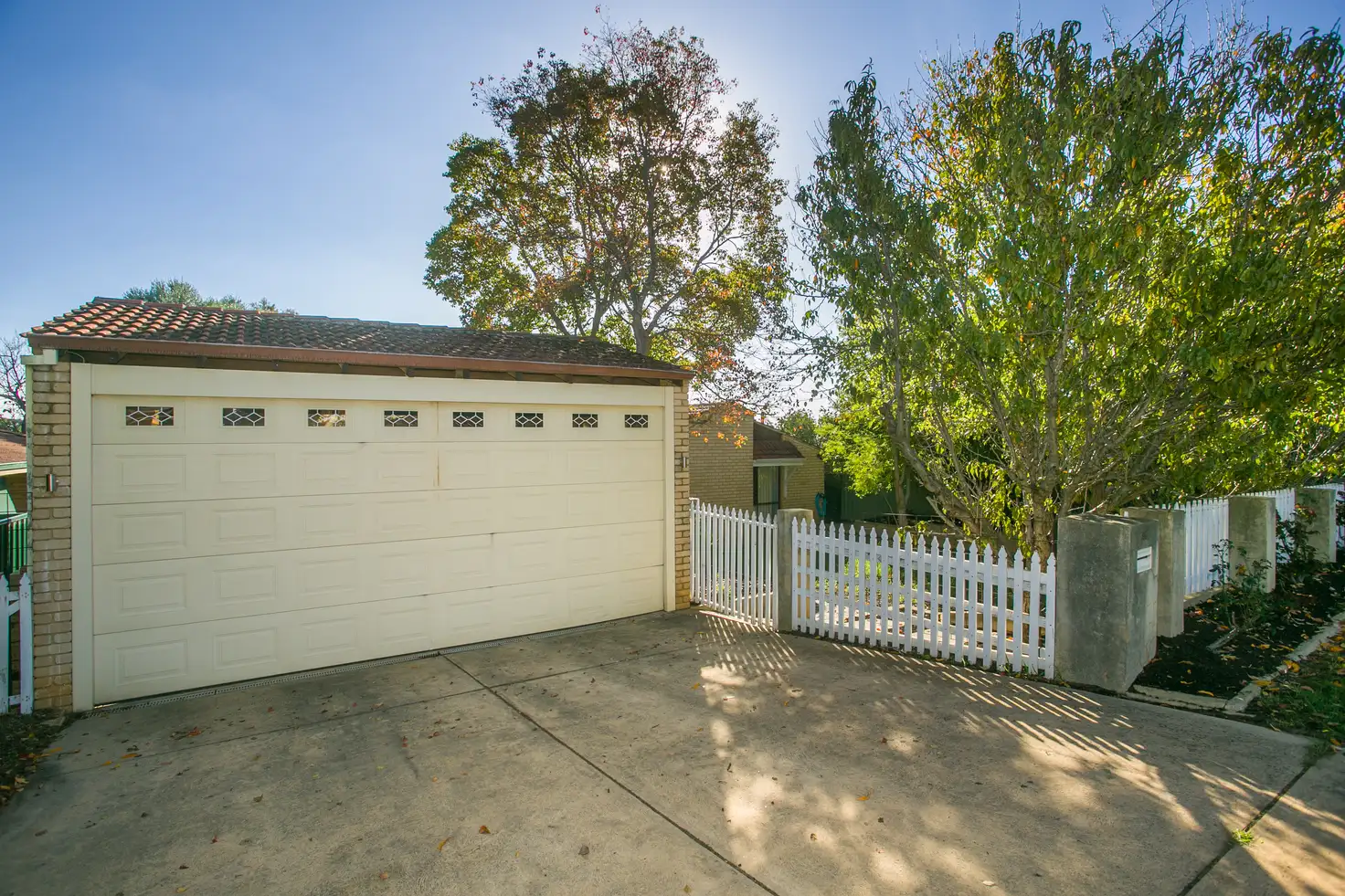


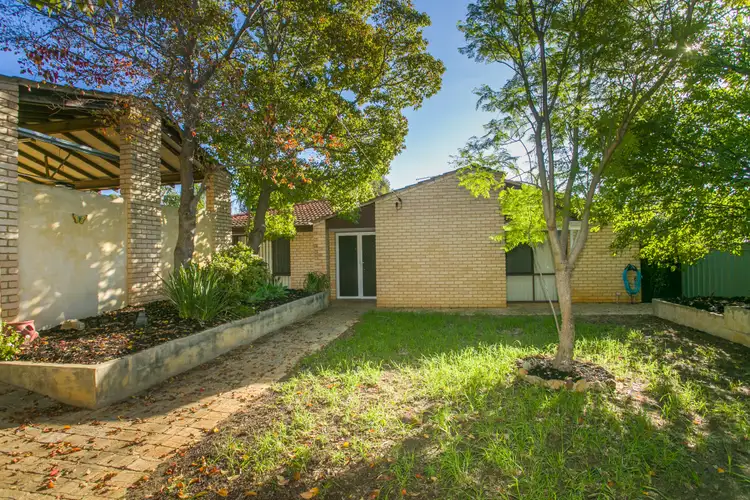

 View more
View more View more
View more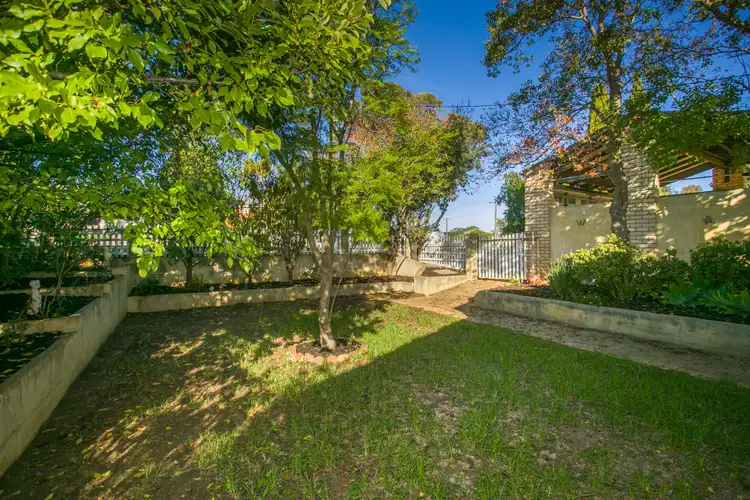 View more
View more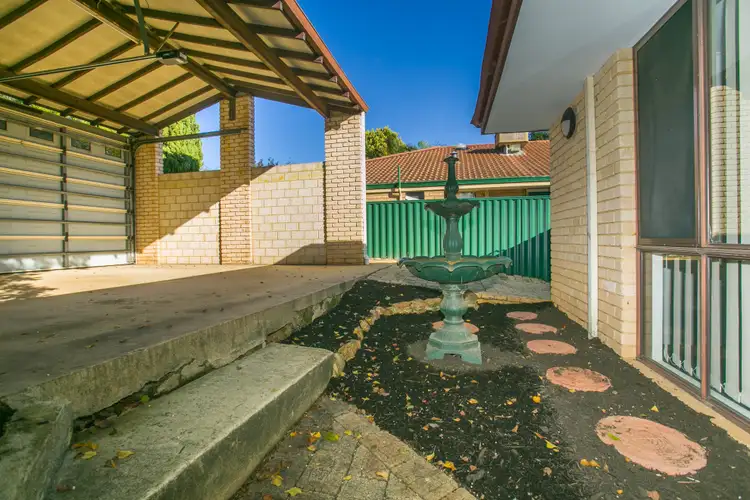 View more
View more
