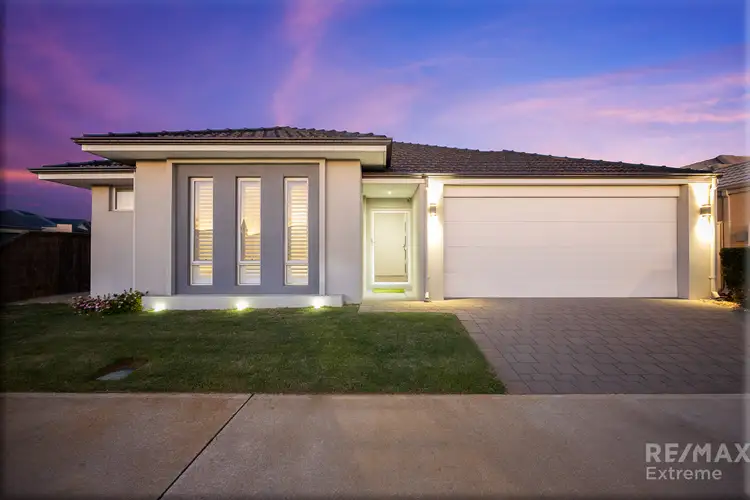THIS PROPERTY IS NOW UNDER OFFER AND PROCEEDING TO SETTLEMENT. THANK YOU FOR YOUR INTEREST.
This immaculately presented 4x2 home is deceptively large and combines contemporary style with everyday comfort. From the bright open-plan living to the low maintenance outdoor space, it's made for relaxed, family-friendly living. With a smart layout and a convenient location, it's the ideal choice for young families, downsizers or savvy investors seeking a quality home on an easy-care block! Don't delay…make it yours today!
Situated in the popular 'Dunes' estate, this beautiful property enjoys a convenient location just moments from East Butler Primary School and a host of quaint little parks. With all essential shops & amenities close by and Butler train station and the Lukin Drive freeway access point just around the corner, your daily commute into the city is both quick and convenient.
Built by Celebration Homes in 2016, this residence is proudly perched on a 348sqm corner block and combines style with functionality. Its striking modern façade, manicured gardens, double garage and paved crossover offer both visual appeal and practical parking for growing families or visiting guests. There is even a clever 12sqm attic space to store the camping gear and all your bits & bobs out of sight!
As you step inside you are greeted by high ceilings, stylish vinyl plank flooring, skirting boards and a fresh, neutral décor that sets a warm and welcoming tone throughout. With a host of upgrades such as stylish plantation shutters, ducted air-con, a pot bellied stove, ceiling fans and huge bedrooms, this home will tick all the boxes!
Nicely secluded at the front of the home, the spacious master suite is a spacious retreat, complete with a large walk-in robe, quality carpets, elegant plantation shutters, ceiling fan and a thoughtfully appointed ensuite. With a double-sized shower, stone benchtops, feature tiling, and a heat lamp for added comfort, this generous ensuite offers a practical space to start and end your day.
Central to the home amongst all the action, the well-appointed island kitchen has been designed with both function and convenience in mind. Overlooking the main living area, it has a statement bulkhead with pendant lighting, and premium 900mm stainless steel appliances. With a double fridge recess, large built-in pantry with additional powerpoints, dishwasher, and ample storage, this kitchen is equipped for everything from everyday meals to entertaining guests.
At the heart of the property, the open plan living and dining area is light-filled and inviting. Generous in size, this space is perfect for entertaining or enjoying family meals. A feature wall with faux-brick wallpaper and a cozy fireplace adds character and warmth, while a pop of colour on the internal walls brings a vibrant, energetic touch.
One of the true selling points of this great home is the fact that there are no “box rooms” meaning the kids have all the space in the world to make their own! Finished with plush carpets, soft pastel tones, and lofty high ceilings - ideal for children or guests alike. A centrally located family bathroom services these rooms, offering a bath, separate shower, and modern fixtures & fittings throughout. Nearby, a dedicated study nook provides the perfect spot for homework and assignments, or an area for the work from home professional.
Step outside to the extended alfresco area, an ideal spot to enjoy your morning coffee or to unwind with an evening drink. Designed for easy care, the outdoor space features attractive decking, paved areas, and low maintenance artificial grass, providing both aesthetic appeal and a safe play area for children and pets.
Extras Include: Double remote garage, 12sqm loft storage, side access, separate laundry + linen, solar panels, ducted evaporative a/c, 3x ceiling fans, 2x heat lamps, skirting boards, tinted windows, instantaneous hot water, security screens, additional internal + external power points, garden shed and so much more!
Call the Phil Wiltshire Team to book your private viewing!








 View more
View more View more
View more View more
View more View more
View more
