“BUSHLAND SANCTUARY STUNNING HOME FANTASTIC RURAL COMMUNITY”
This huge 4 x 2 x 2 family home on this gorgeous parcel of land is a credit to the owners and certainly, many a large family occasion would have been enjoyed on the huge back under cover high gabled patio.
The Magpies, Robins, Wrens, and Wattle birds have also made this peaceful quiet property their home and its no wonder. There is a sense of peace and tranquillity here that compliments the friendliness of this well known and sought out local community. On the Perth side of the Gidgegannup village, in the leafy Gidgiedales Estate, this 5 acre (2 hectare) parkland cleared/ natural bushland property and family home is a terrific entertainer.
The 4 X 2 x2 family home plus good sized modern study has much to offer the growing family, or those who wish to retire and enjoy a rural lifestyle. Not many homes have an undercover gabled roof entertainment patio area or bedrooms of this size. Built in 1998 this large lovingly cared for brick/iron bull nosed verandah family home is immaculate throughout, and also features a games room which leads directly to the outdoor entertainment area.
Heres a family home just waiting for the new owners to move in. There are 2 large powered sheds, and the property is fully fenced with a large rain water tank (144,000 litres), which over an average rainfall year overflows - plus a bore (22,000) litres for reticulation. Set in an idyllic sought after rural location, this property is only a short 15 minute drive to the stunning Swan Valley wine and tourist mecca, first class restaurants, El Cabello Blanco and major shopping centres. The location is perfect, and the Town of Gidgegannup is well known for its community warmth PLUS the price is right.
Features:
Family Home:
Land frontage (not strata) 102.6m : Zoning RR Res. Living sqm 219m
4x2x2 brick/iron plus a good sized modern study with lovely outlook
Bullnosed front verandah with surrounding gardens
Tiled entry hall and Step down formal living room with views to front drive
Dining room with kitchen /living room access
Modern kitchen with extra large bench space and walk in pantry
Family room with separate meals area overlooking outdoor entertainment area
Large bright games room with all the extras
Huge master bedroom with bay window and walk in robe plus ensuite
All bedrooms are larger than average have robes and are able to accommodate queen sized beds
Modern tiled bathrooms and wcs, plus a terrific light and bright good sized laundry
Insulated & reticulated plus Solar Hot water system
Reverse cycle air-conditioning PLUS evaporative air conditioning
Garage:
Automatic rolladoor - 2 vehicles plus loads of outside parking
Beautifully maintained gardens and lovely trees
Property:
5 acres (2 hectares)
2 large sheds/workshops power connected
Rainwater Tank (144,000 litres) Plus bore for reticulation (22,000 litres)
Perfect for small animals such as chickens, a few sheep/goats etc
Lovely bushland outcrop settings with grass trees and banksias
Please contact Roger Smith Sales Consultant Giles Jones First National for a private viewing.

Air Conditioning

Built-in Robes

Dishwasher

Ensuites: 2

Rumpus Room

Study
Family Room, Large desk in study included, Pool table may be included
City of Swan
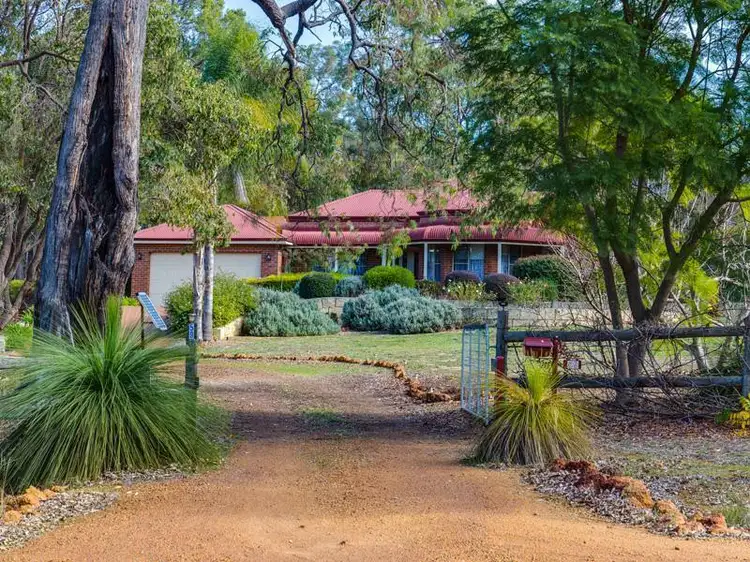
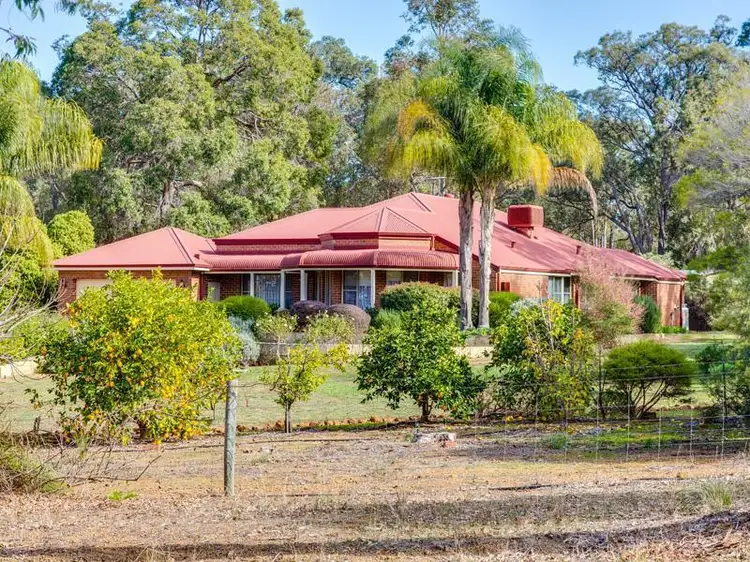
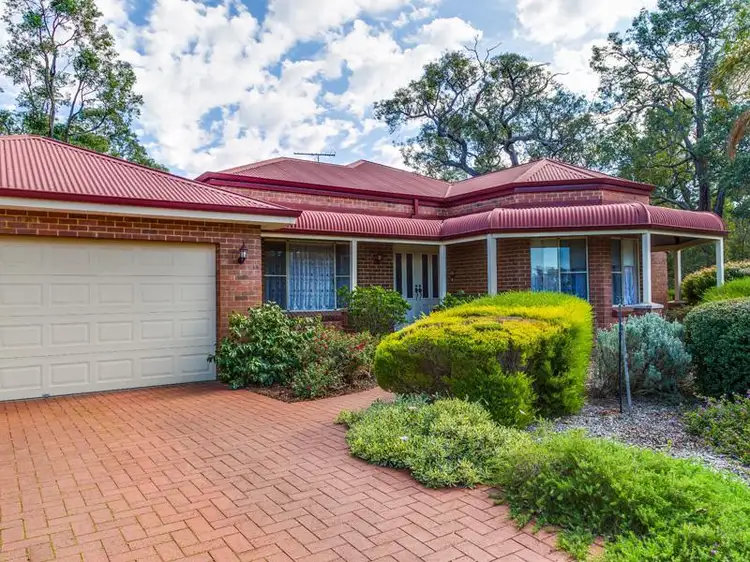
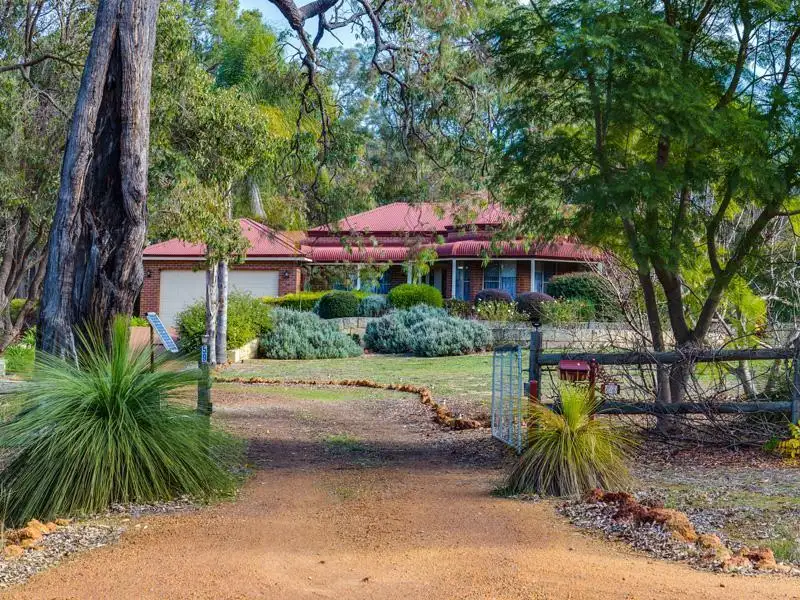


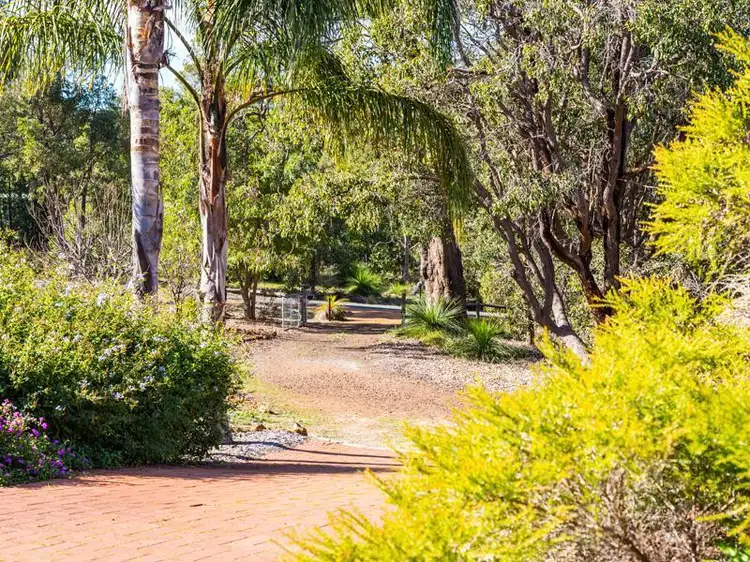
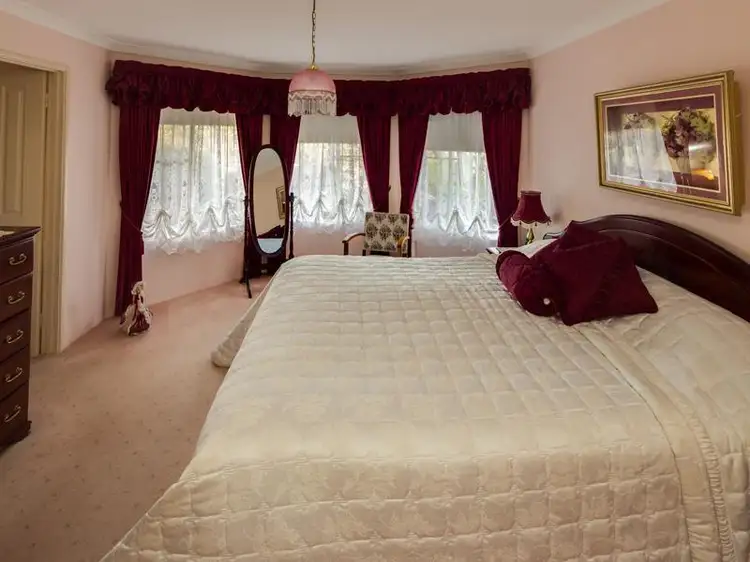
 View more
View more View more
View more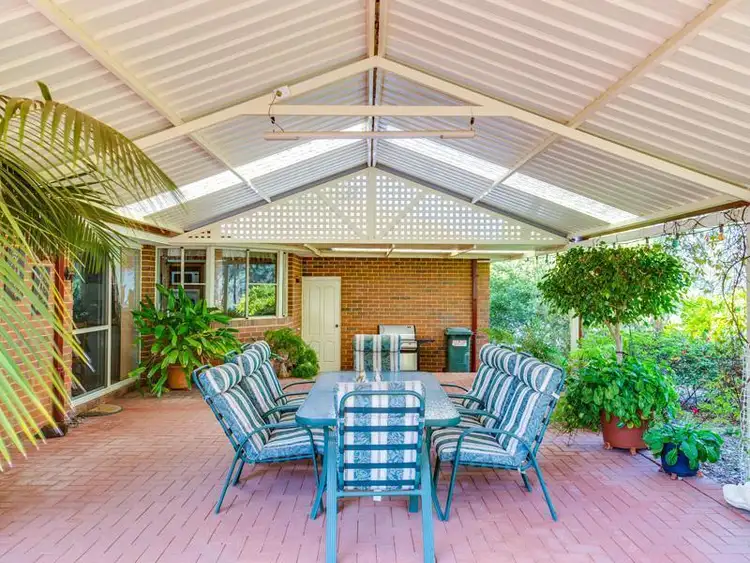 View more
View more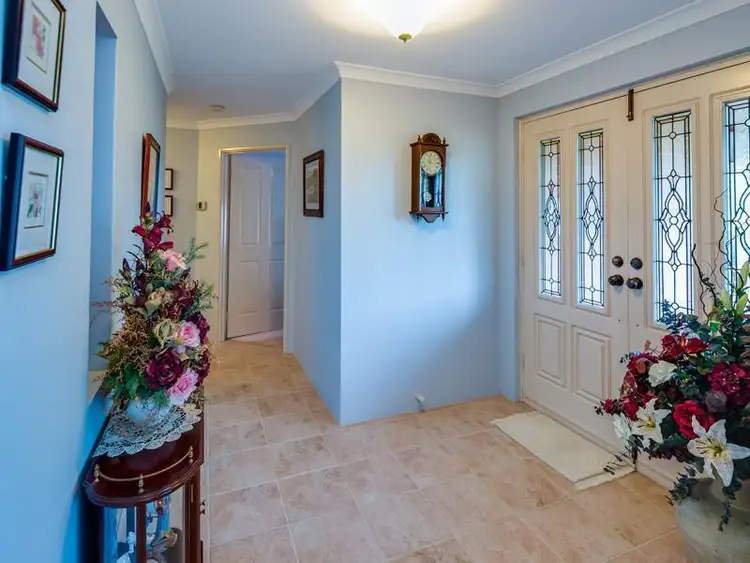 View more
View more
