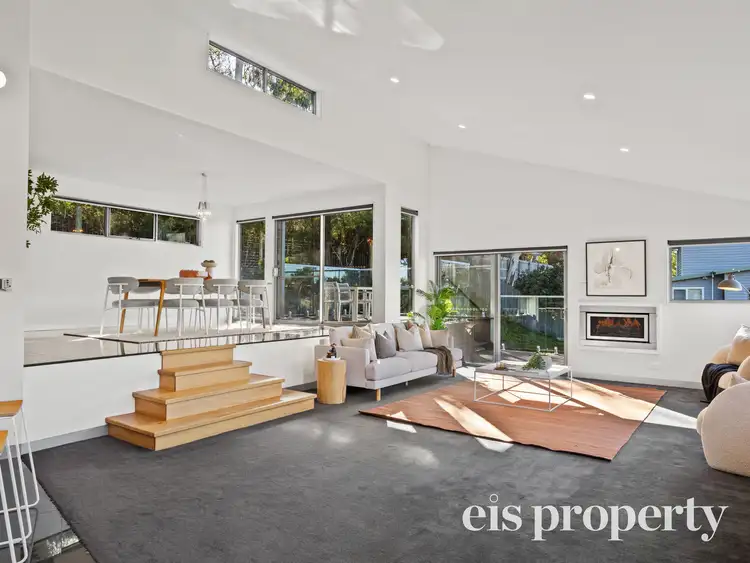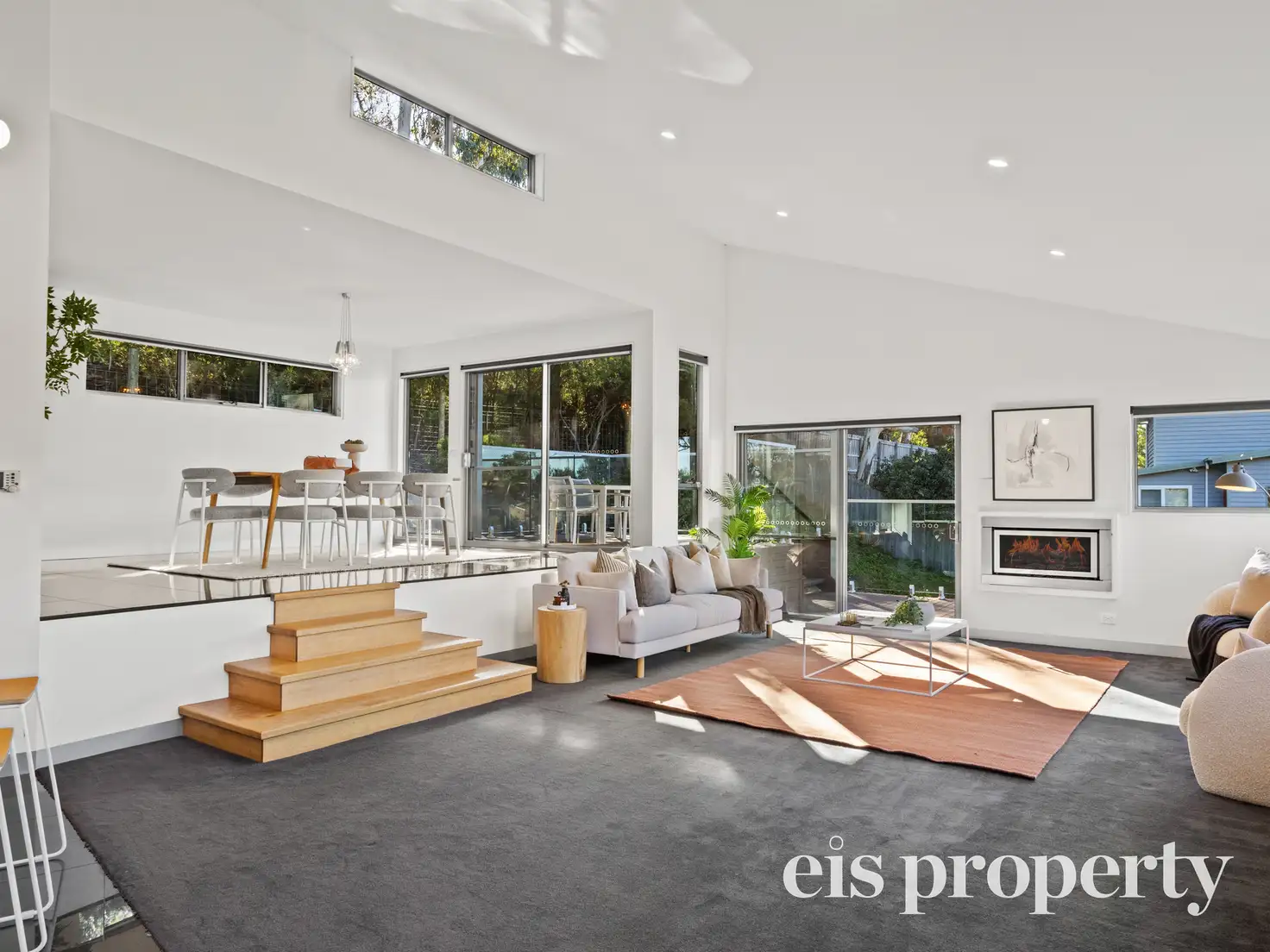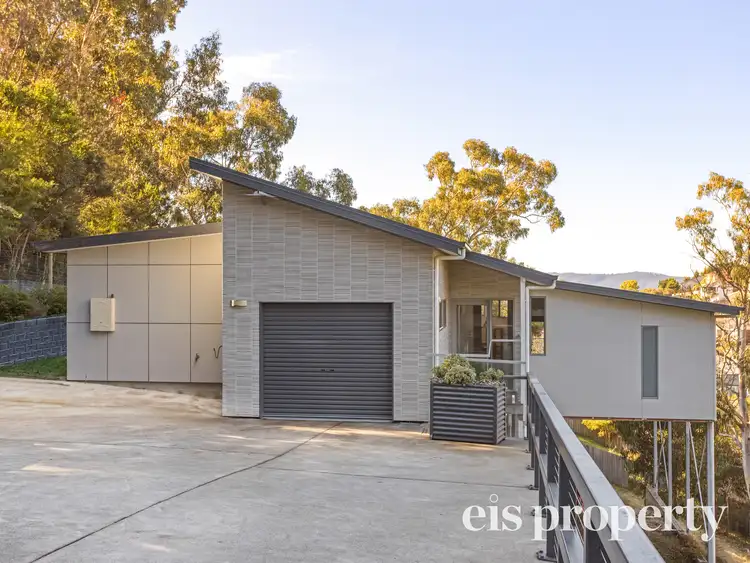Built in 2012, this contemporary residence takes full advantage of its private, leafy setting with a clever design that balances openness and seclusion. Distinctive feature panels highlight the exterior, while inside, soaring raked ceilings, split levels and quality finishes set the tone for modern family living. The heart of the home is a beautifully light-filled living space where full-height windows capture natural sunshine throughout the day, creating a warm and welcoming atmosphere. Flowing directly from the streamlined kitchen - complete with a stone waterfall-edge island bench, 900mm Belling oven with gas hobs, glass splashback, canopy rangehood and an oversized walk-in pantry - the open-plan living area connects seamlessly to the elevated dining zone. From here, sliding doors open to two timber entertaining decks, one covered and one open, offering effortless indoor-outdoor living.
Comfort is a hallmark of the property, with natural gas ducted heating running throughout the home, ensuring even warmth during the colder months. A large gas heater in the living area provides additional cosiness, making this sun-drenched space the perfect retreat year-round. Stylish porcelain tiles feature across the entrance, kitchen, dining, bathrooms, laundry and hallway, while plush, richly toned carpets bring warmth to the living room, bedrooms and study. Accommodation includes three double bedrooms, all with built-in robes, plus a study for a good work space or quiet retreat. The main bedroom suite boasts a walk-in robe, ensuite with custom timber vanity, and its own private balcony. The central bathroom is equally refined, with bespoke cabinetry and a heated towel rail.
Set on a generous parcel of land with a secure garage and additional off-street parking, this home offers both privacy and convenience, within easy reach of schools, shops and services, and just a 12-minute drive to Hobart's CBD. Please call for an inspection today.








 View more
View more View more
View more View more
View more View more
View more
