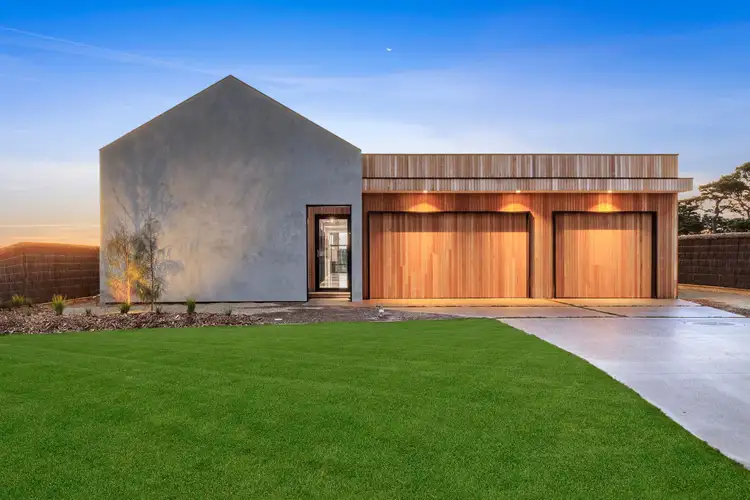The Feel:
Masterfully planned to integrate with its surrounds, this ‘builder’s own home’ epitomises quality craftsmanship & the genuine pursuit of excellence. Designed to elevate your lifestyle, build2grow has proudly brought this immaculate 47 square custom home to life, in the highly sought-after 13th Beach Estate. Two master suites, plus 2 additional bedrooms, offer resort-style luxury, with indoor-outdoor living areas that will elevate your way of life. This property expresses a neutral palette of materials, from the warmth of Silvertop Ash timber cladding, to machine-honed concrete floors, black accents & mirrors that reflect the light & invite the landscape inside.
The Facts:
-Build2grow custom architectural design & built home on covetable 1,100m2 (approx.) block
-4 bed, 3.5 bath, 2 living, undercover outdoor alfresco + 4 car garage with workshop
-Luxury living & entertaining with picturesque rural outlook to Practice Green (tbc)
-Family minded floorplan evokes tranquility, complete with internal feature garden
-Distinctive style & sophistication meets clever design to achieve seemingly endless space
-Premium custom concrete render complemented by Silvertop Ash timber cladding/decking
-Foyer reveals 3.6m high ceilings, peaking at 4m to sunken lounge
-Connection to outdoors via expansive commercial grade double-glazed doors & windows
-Cheminees Philippe Radiante double-sided fireplace to sunken lounge & dining area
-Mechanically polished concrete flooring; pure wool Chatsworth carpet to lounge & BRs
-Awe-inspiring kitchen with enormous butler’s pantry, conceals the workspace in style
-Kleenmaid 900mm oven, gas hob, rangehood, DW & black Granite double sink
-Hand-crafted Spanish matte black ripple tiles to kitchen & laundry splashback
-Absolute matte black joinery throughout, with Silestone benchtops & Blum hardware
-Second living room features stacker doors to protected north courtyard & outdoor shower
-Master sanctuary personifies luxury, with dual entry WIR & direct access to courtyard
-Ensuite: twin shower, freestanding bath, wall to wall double vanity & separate WC
-Porcelain tiles & black framed custom glass walk-around panels + mirrors to all bathrooms
-2nd master is a revelation of light & space, with BIRs, built-in desk & ensuite with walk-in shower
-Children’s wing comprised of 2 bedrooms with BIRs, central bathroom & dedicated home office
-Powder room: above-counter basin with brushed & raw brass tapware & arched mirror
-Sheltered, private alfresco space with outdoor kitchen, deck & low maintenance gardens
-App-controlled Dorani intercom touch screen
-Panasonic inverter multi head heating/cooling units in every room
-Counter-weight tilt door frames with motor to garage; rear roller door garage & workshop
-Pavilion finish concrete driveway with extra trailer/caravan storage at northern boundary
-Short 10-min walk to Clubhouse & 10 min bike ride to beach access track
The Owner Loves...
“Our vision for this build was to capture the incredible views, light & sunsets that make this sit so special. The Samphire responds to its environment, offering fortified luxury living with full views and connection to the seasonal changes.”
*All information offered by Bellarine Property is provided in good faith. It is derived from sources believed to be accurate and current as at the date of publication and as such Bellarine Property simply pass this information on. Use of such material is at your sole risk. Prospective purchasers are advised to make their own enquiries with respect to the information that is passed on. Bellarine Property will not be liable for any loss resulting from any action or decision by you in reliance on the information.









 View more
View more View more
View more View more
View more View more
View more

