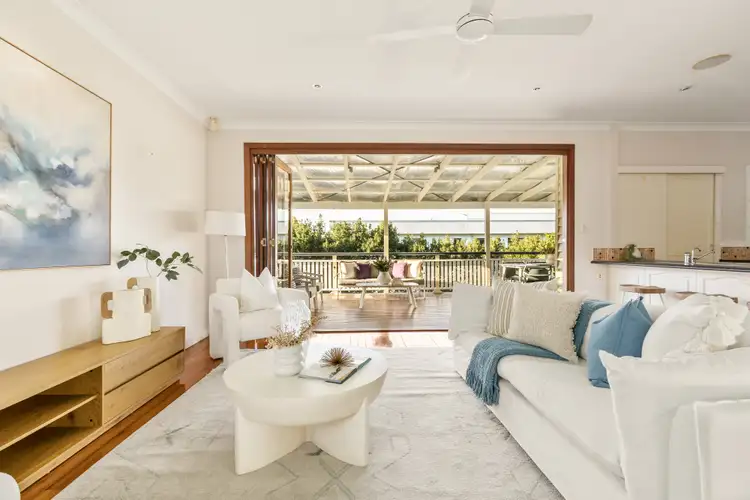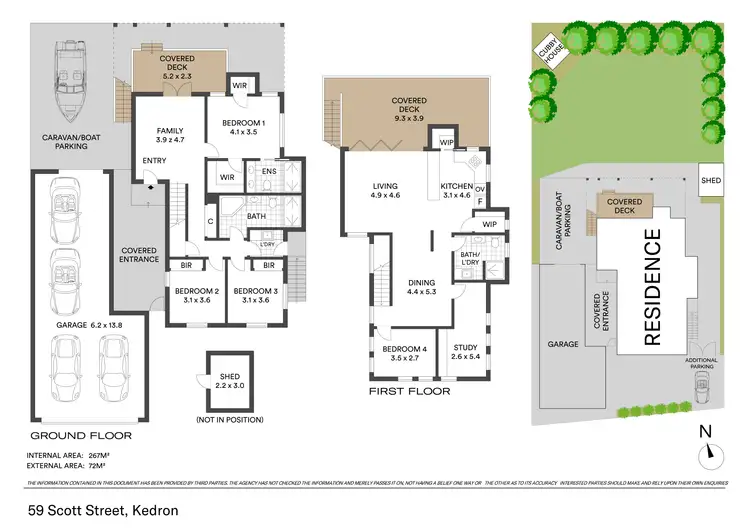Auction venue: Ray White Wilston, 2/74 Kedron Brook Rd, Wilston
Nestled in a sought-after enclave of Kedron, this substantial family home presents an exceptional opportunity for professional couples, young and established families, or astute investors seeking a residence that combines space, potential, and convenience in a prime location.
Boasting a generous 612m2 allotment with an elevated aspect, this abode captures the essence of Queensland living. The expansive north-facing deck offers a serene retreat, perfect for dining alfresco while enjoying the cooling breezes and overlooking the large backyard - a safe haven for children and pets alike, with ample space to install a swimming pool if desired.
Features include:
• North-east elevated aspect captures breezes year-round
• Open plan kitchen, living, dining and deck
• Polished solid hardwood Crows Ash timber floors
• Five bedrooms, main with ensuite and walk-in robe
• 612m2 block with cubby house and room for a pool
• Garage parking for 3-4 cars plus a trailer. Off-street parking for up to 6 cars total.
• Dual living possibilities with laundries and bathrooms both upstairs and downstairs and separate access.
• Air-conditioned throughout including ducted air upstairs and split systems downstairs.
• Fans throughout
The home's post-war charm is complemented by modern functionality, having been thoughtfully raised and built-in to provide dual living potential. Five well-appointed bedrooms are distributed across two levels, with the lower level featuring three bedrooms, including a main with a walk-in robe and ensuite with double shower and double vanity. The convenience of a laundry facility is available on both floors.
Two additional bedrooms downstairs are ideally situated for those with young children, serviced by a main bathroom that boasts a separate corner bath and shower. While upstairs, two more bedrooms offer a guest room and study, while a third bathroom and combined laundry offer dual-living functionality.
The heart of the home is the open plan kitchen, seamlessly connected to the dining area and deck, ensuring that hosting friends and family is a breeze.
Ample off-street parking accommodates up to five to six cars, with side access providing additional room for a caravan, boat, trailer, or workshop. With polished timber floors, casement windows, and a weatherboard exterior, this home offers the perfect canvas for cosmetic enhancements to add personal flair and additional value.
This idyllic retreat is a must-see, promising a lifestyle of comfort and convenience. Located in the Somerset Hills State School & Wavell State High School catchment areas, you are a short walk to Padua, Mt. Alvernia and St. Anthony's. Kedron is just 7kms from the heart of the City and boasts easy access to the Clem7, Airport Link, East West Link and Northern Busway. In addition, Coles is a 1 minute drive away and Westfield Chermside is 7 minutes drive.
Don't miss the chance to make this house your home and enjoy all the benefits of its enviable location and potential. Inspect this week. It must be sold at auction on Thursday 30 October, 6pm, if not prior.
Located:
• 1min drive from Coles Kedron
• 7min drive from Westfield Chermside
• 4min drive from Wavell State High School
• 3min drive from Kedron State School
• 1.7km from Kedron Brook access
• Bus stops nearby
• Walking distance to Bradbury Park and coffee shops
• Walking distance to St Anthony's, Mount Alvernia, and Padua schools
• 3min drive to tunnels
• 4min drive to Prince Charles Hospital








 View more
View more View more
View more View more
View more View more
View more
