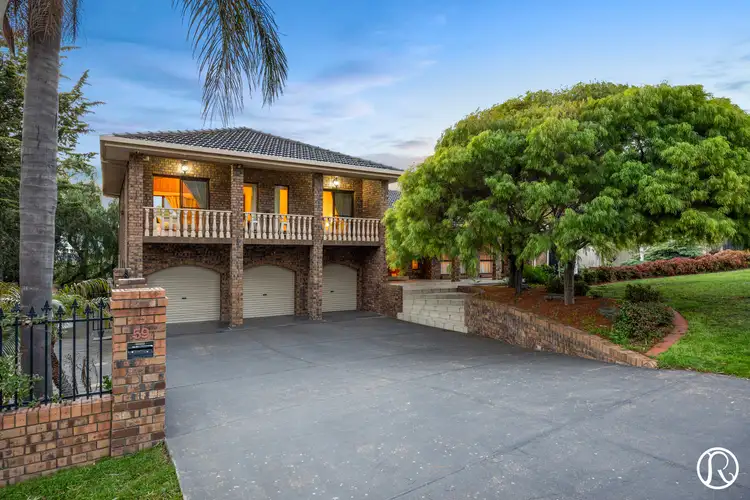Perched proudly in the hills of Para Hills, this magnificent home tells a story of warmth, family and celebration. Picture golden afternoons spilling into the spacious living areas, the laughter of friends gathered around the wet bar, the aroma of wood-fired pizza drifting from the backyard gazebo, and sunset dinners enjoyed on a balcony that feels a world away. This is more than a house; it's where memories are made, milestones are celebrated, and every day feels just a little more special.
Refined Eastern proudly presents this exceptional c.1985 residence, set on a generous 1,230sqm (approx.) allotment and designed for luxurious family living, grand-scale entertaining, and enjoying peaceful, elevated outlooks across the surrounding landscape.
Elevated and elegant across multiple levels, the home instantly impresses with soaring high-raked ceilings and expansive formal and informal living zones. A statement wet bar adds an entertainer's flair, while the chef's kitchen is a true culinary haven featuring granite benchtops, a 900mm oven, five-burner gas cooktop, stainless steel appliances, and a walk-in pantry. All of this is perfectly positioned to soak in the serene surroundings.
Upstairs, the private master suite offers a serene retreat with an ensuite, walk-in robe, and exclusive balcony access to capture golden sunsets. Two additional double bedrooms each enjoy their own private balconies, while a spacious fourth bedroom or rumpus on the lower level provides versatility, ideal as a teenager's retreat, guest suite, or home theatre.
Entertainment and functionality continue downstairs with an underfloor cellar and a second kitchen offering direct access to the rear yard. The outdoor space is made for year-round enjoyment, complete with a large pitched pergola, built-in wood-fired pizza oven, and charming gazebo, all framed by manicured gardens.
This home truly excels in liveability and lifestyle. With three bathrooms including a main with a corner spa bath, plus modern comforts such as ducted reverse cycle heating and cooling, split system air conditioning, gas wood fire, 23-panel solar system, two 10,000L rainwater tanks, and manual irrigation, it blends timeless appeal with future-ready convenience.
Ideally positioned moments from Para Vista IGA, Ingle Farm Shopping Centre, Tea Tree Plaza, and the O-Bahn Interchange. Just 14km to the Adelaide CBD with direct transport routes nearby, this is location, lifestyle, and luxury all in one.
What You'll Love:
• Grand family home on approx. 1,230sqm with stunning coastal views
• Soaring raked ceilings and formal and informal living zones
• Master suite with ensuite, walk-in robe and private balcony
• Two additional bedrooms with private balconies
• Flexible fourth bedroom or rumpus on lower level
• Three bathrooms including one with corner spa bath
• Chef's kitchen with granite benchtops, 900mm gas cooktop and walk-in pantry
• Statement wet bar and underfloor cellar for entertaining
• Rear second kitchen with direct yard access
• Outdoor entertaining with pergola, gazebo and built-in wood-fired pizza oven
• Triple garage plus wide side driveway for extra parking
• Ducted reverse cycle and split system air conditioning
• Gas wood fire, 23-panel solar system and two 10,000L rainwater tanks
• Manual irrigation front and rear
• Moments to shops, transport, TTP and only 14km to Adelaide CBD
This grand residence offers an unbeatable lifestyle for the growing or extended family. A rare find of style, space and stunning scenery.
Contact Sam today to make this spectacular home your own.








 View more
View more View more
View more View more
View more View more
View more
