“'South-East' - Iconic Ivanhoe Estate With Sweeping City Views”
SOLD by Miles Real Estate.
Rising from Ivanhoe's most highly-coveted crest above sweeping botanical garden, 'South-East' c1935 commands the area's attention, captures panoramic city views and celebrates the very best of family living and entertaining. A jewel in the crown of a landmark 3039m2 allotment (approx), this Art Deco masterpiece on the high side of prestigious Studley Road showcases a glittering north-facing entertainment oasis highlighted by a spectacular horizon-edge swimming pool.
A rare offering of grandeur, refinement and luxury, 'South-East' stands tall and proud behind an automatic-gate driveway and expansive garden greenery with its stately profile a declaration of its distinguished presence and superior positioning that's quite simply unmatched in Ivanhoe. Grand entry from a covered terrazzo porch to an ornate reception hall provides an immediate sense of opulence leading to an executive study or sitting room (OFP), two ground-floor bedrooms, family bathroom and a powder room.
A majestic staircase with stained-glass door Juliet balcony sweeps up to a vast accommodation level where extra-large bedrooms, including two with walk-in robes and ensuites (main with a striking deco bathroom) and a third or living room, all enjoy access to an extensive terrace running the length of the home that takes in views of the city skyline, the town hall and beyond to the Yarra River valley. An ornate hand-carved marble fireplace warms a huge ground-floor family living and dining room opening to the garden before a versatile dining or theatre room and a spacious granite kitchen and meals area under a timber-beamed ceiling.
Fanlight casement doors open onto substantial terraced sanctuary with a resort-style feel that's brilliantly designed for secluded pool-side entertaining in a peaceful sun-filled setting. Completing the picture is a double garage with remote-controlled access, additional off-street parking for trailers or caravans and ample storage throughout including a wine cellar.
Make a significant lifestyle statement defined by prestige, space and unrivalled views as not only is 'South-East' an architectural icon but also one of Ivanhoe's most prominent and admired properties positioned only moments to elite schools, charming Eaglemont Village, Ivanhoe shopping, the Burgundy Street precinct, parklands, train station and the Austin and Mercy Hospitals.
Above-ground Pool, Open Fireplace, Cellar, Outdoor Ent.
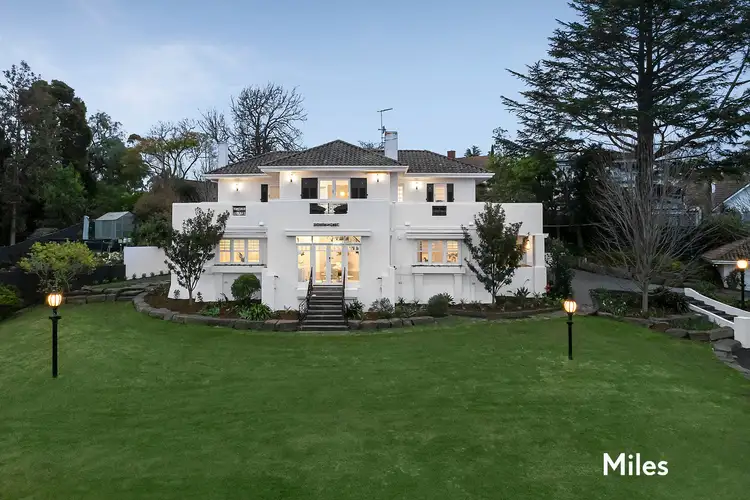
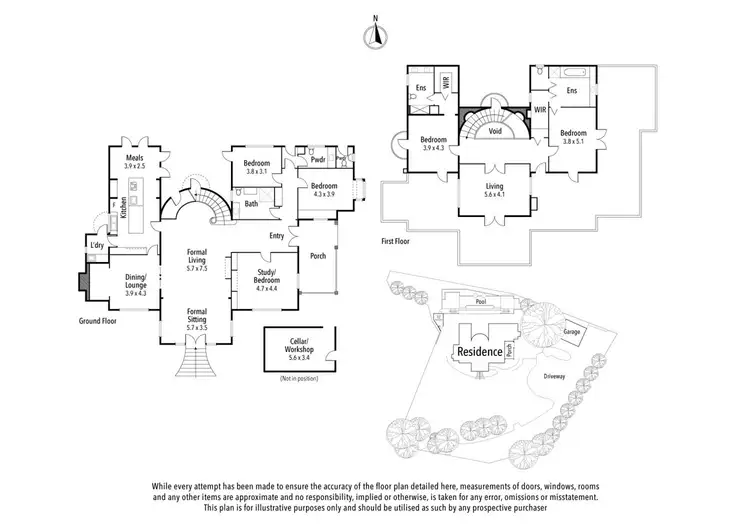
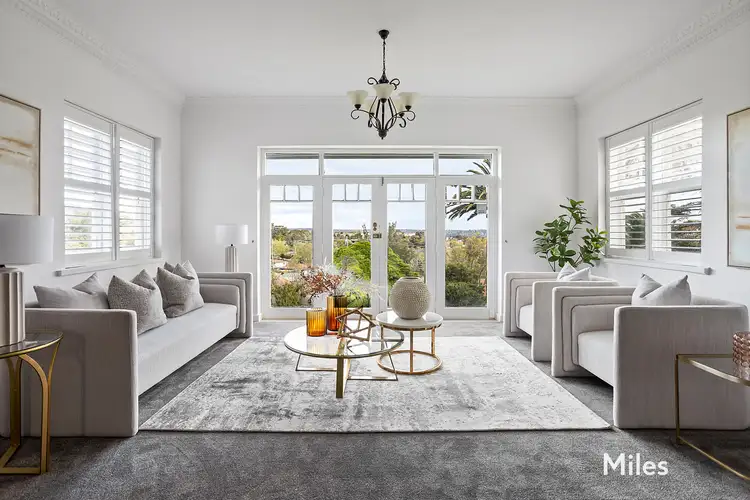
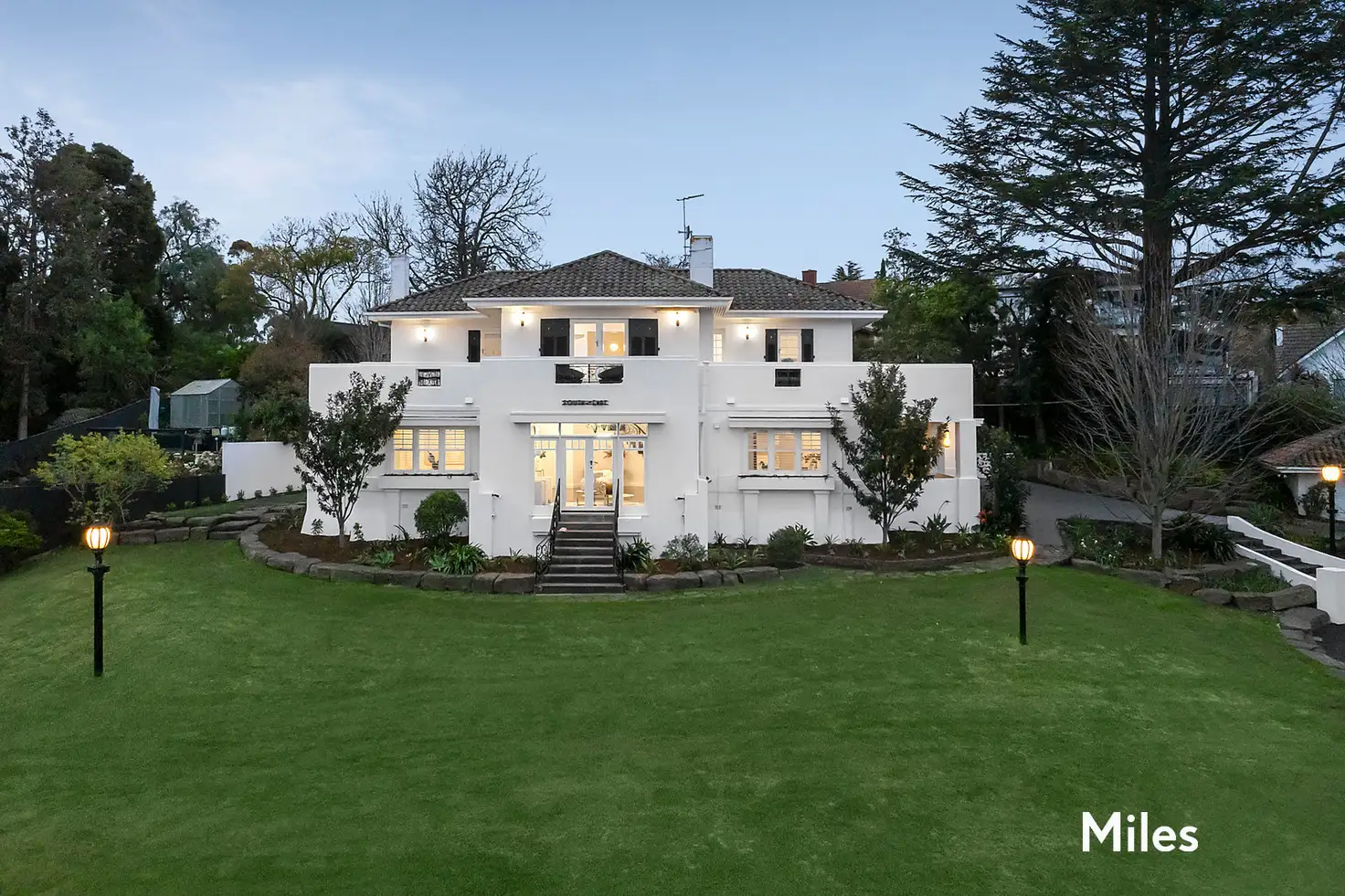



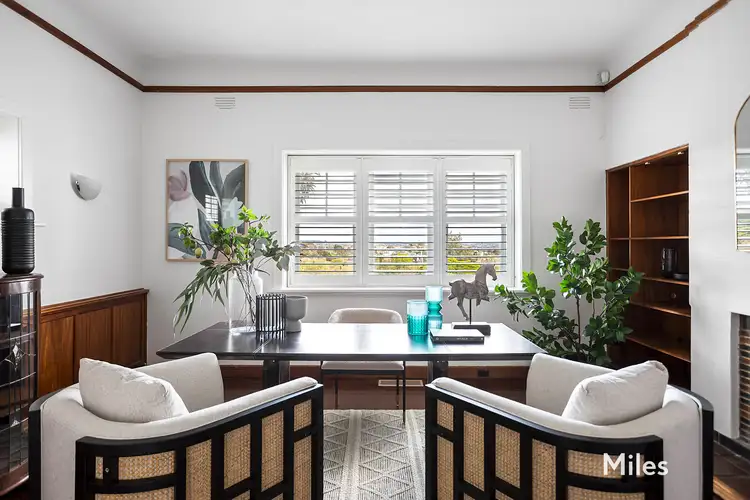
 View more
View more View more
View more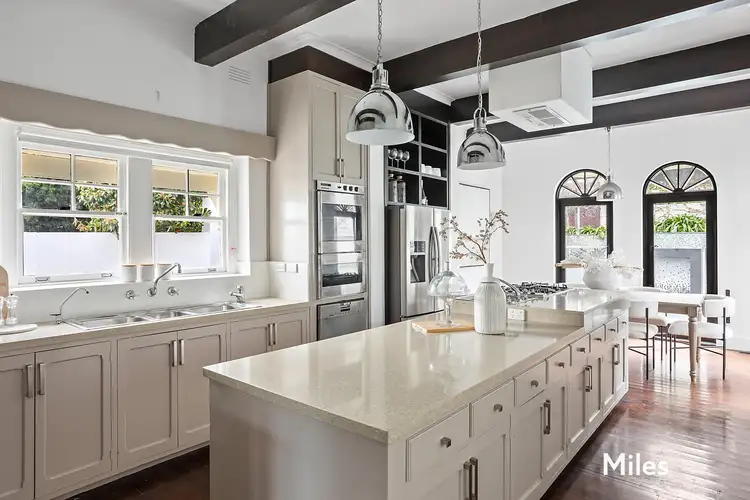 View more
View more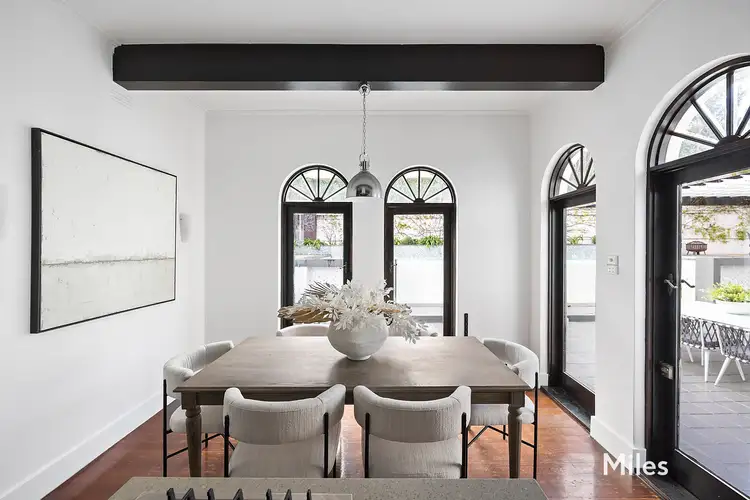 View more
View more
