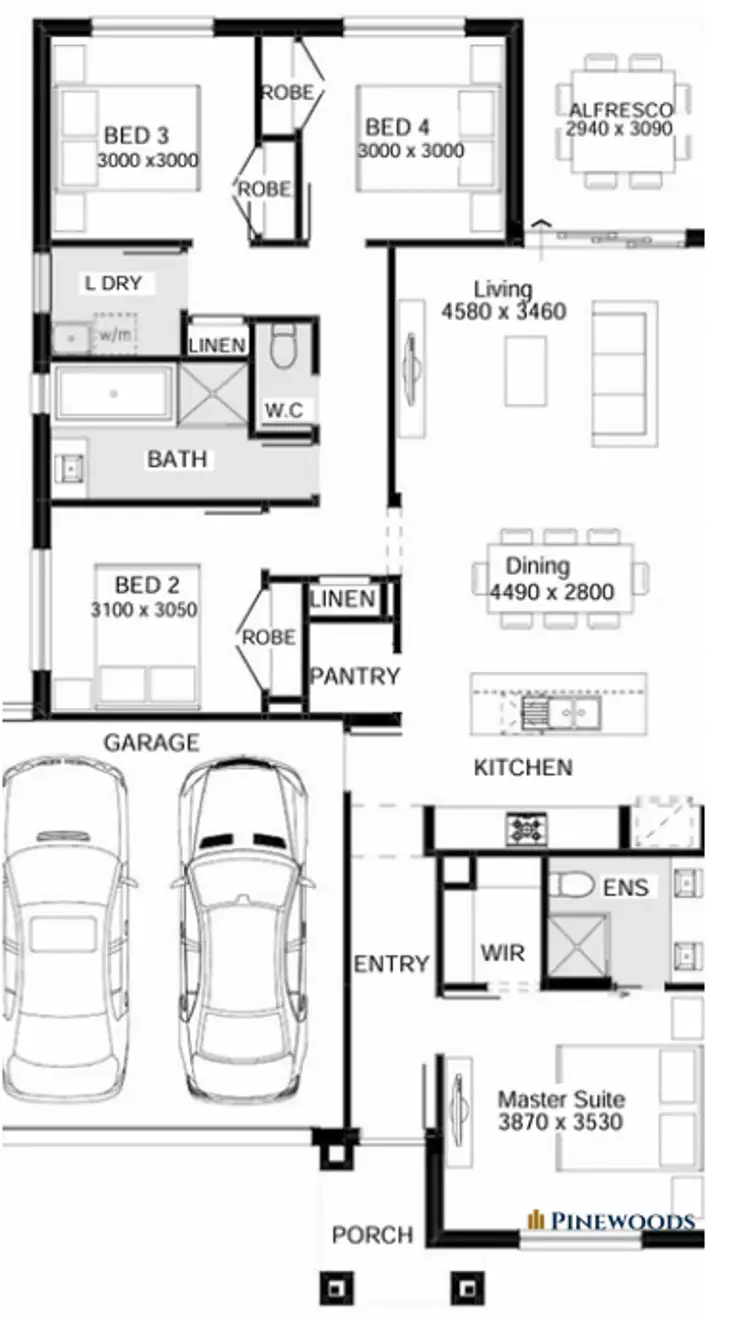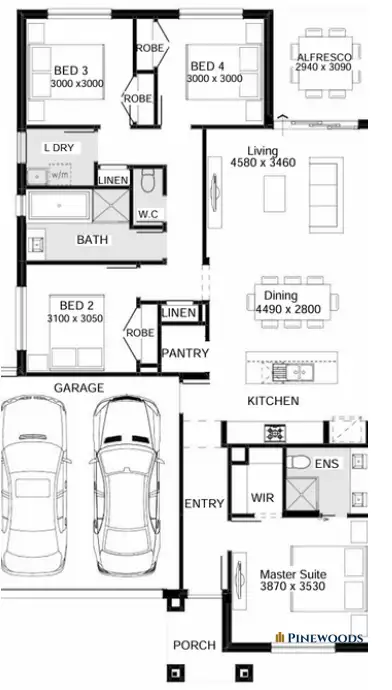Contact Agent
4 Bed • 2 Bath • 2 Car • 312m²




59 Tabula Road, Tarneit VIC 3029
Copy address
Contact Agent
What's around Tabula Road
House description
“House & Land Package”
Property features
Other features
houseAndLandPackageBuilding details
Area: 20m²
Energy Rating: 7
Land details
Area: 312m²
Documents
Statement of Information: View
Interactive media & resources
What's around Tabula Road
Inspection times
Contact the agent
To request an inspection
Contact the real estate agent

Shailesh Goswami
Pinewoods Real Estate
0Not yet rated
Send an enquiry
59 Tabula Road, Tarneit VIC 3029
Nearby schools in and around Tarneit, VIC
Top reviews by locals of Tarneit, VIC 3029
Discover what it's like to live in Tarneit before you inspect or move.
Discussions in Tarneit, VIC
Wondering what the latest hot topics are in Tarneit, Victoria?
Similar Houses for sale in Tarneit, VIC 3029
Properties for sale in nearby suburbs
Report Listing
