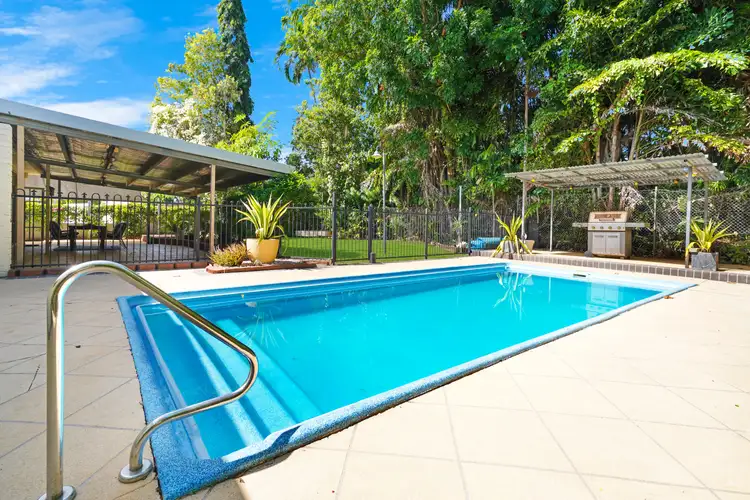$566,000
4 Bed • 1 Bath • 2 Car




+20
Sold





+18
Sold
59 Wellington Parade, Alawa NT 810
Copy address
$566,000
- 4Bed
- 1Bath
- 2 Car
House Sold on Thu 23 Jun, 2022
What's around Wellington Parade
House description
“Well presented ground level”
Interactive media & resources
What's around Wellington Parade
 View more
View more View more
View more View more
View more View more
View moreContact the real estate agent
Send an enquiry
This property has been sold
But you can still contact the agent59 Wellington Parade, Alawa NT 810
Nearby schools in and around Alawa, NT
Top reviews by locals of Alawa, NT 810
Discover what it's like to live in Alawa before you inspect or move.
Discussions in Alawa, NT
Wondering what the latest hot topics are in Alawa, Northern Territory?
Similar Houses for sale in Alawa, NT 810
Properties for sale in nearby suburbs
Report Listing


