EXPRESSIONS OF INTEREST
15 Bed • 15 Bath • 29 Car • 74866.8438144m²
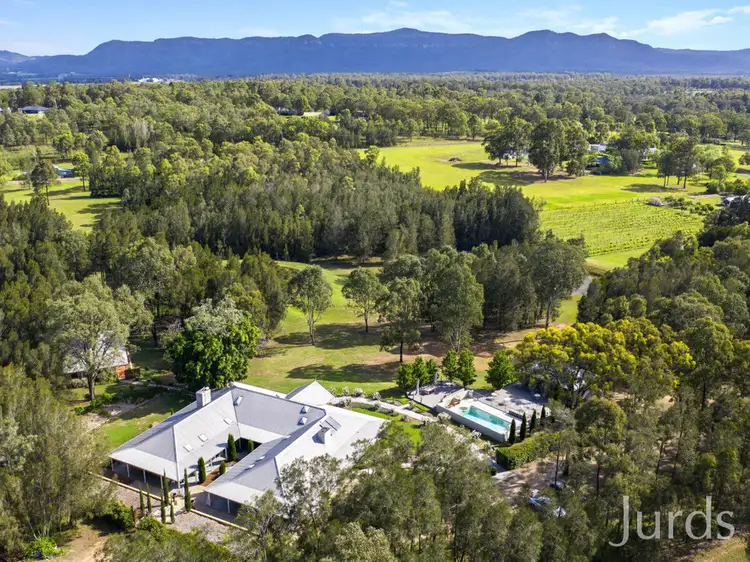
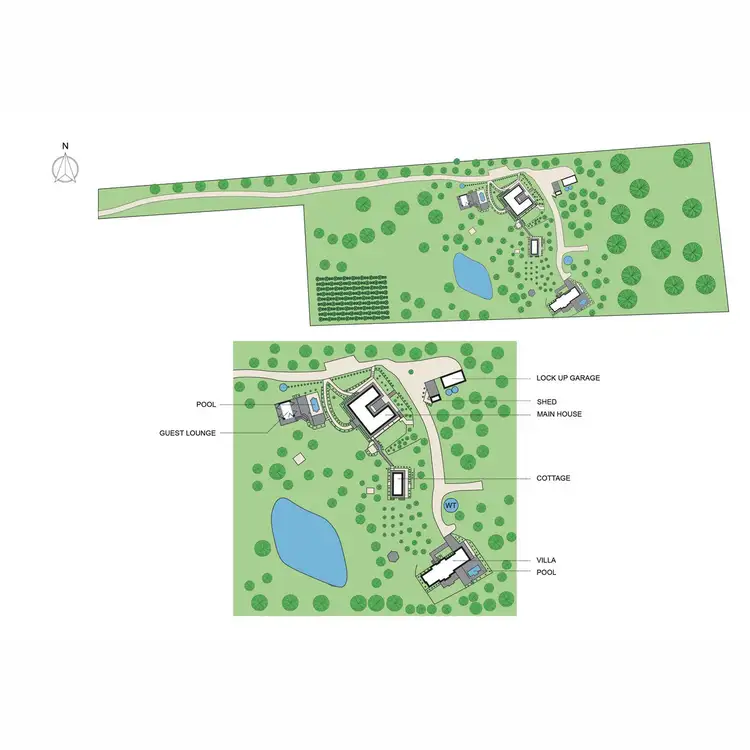
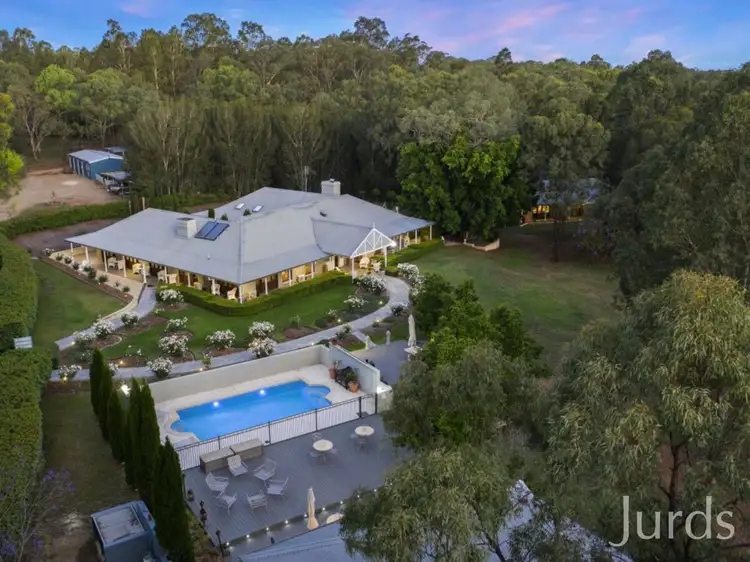
+33
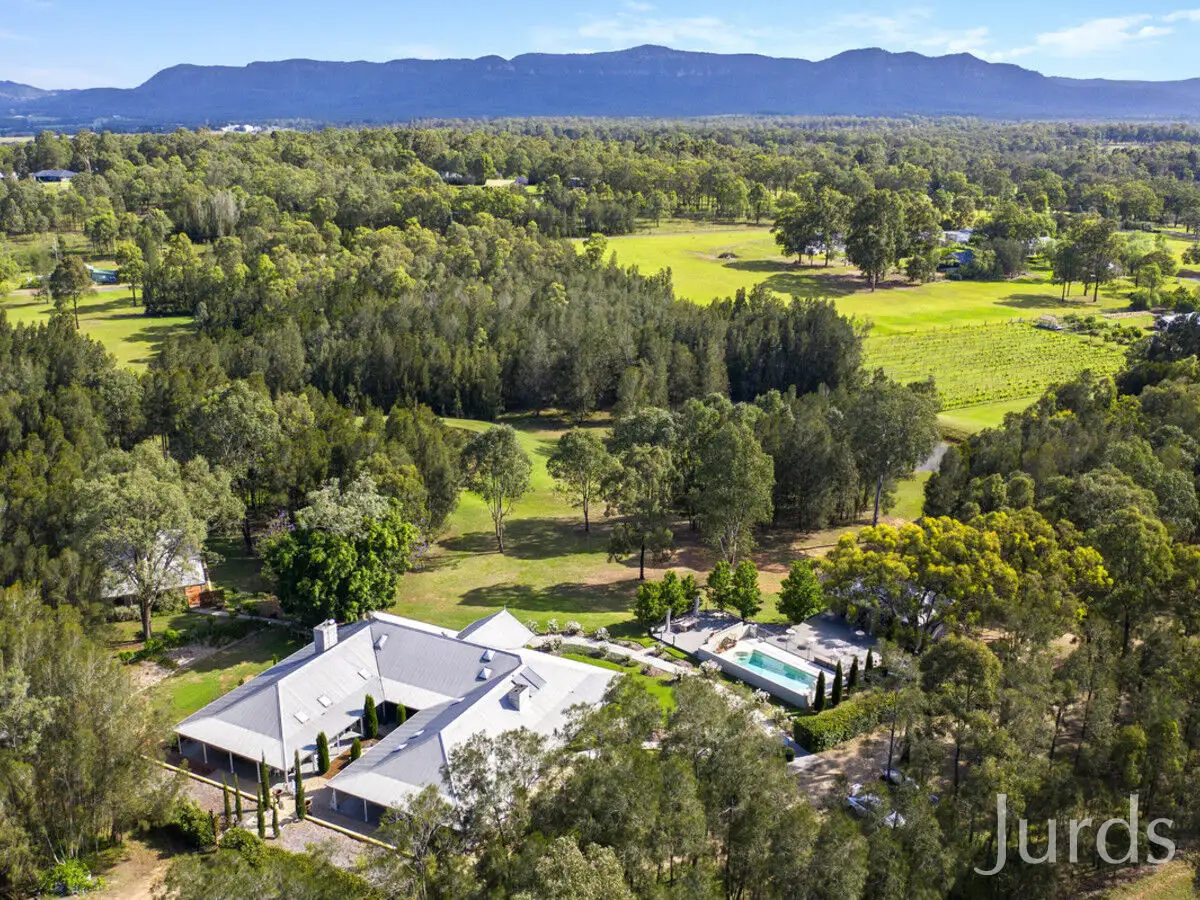


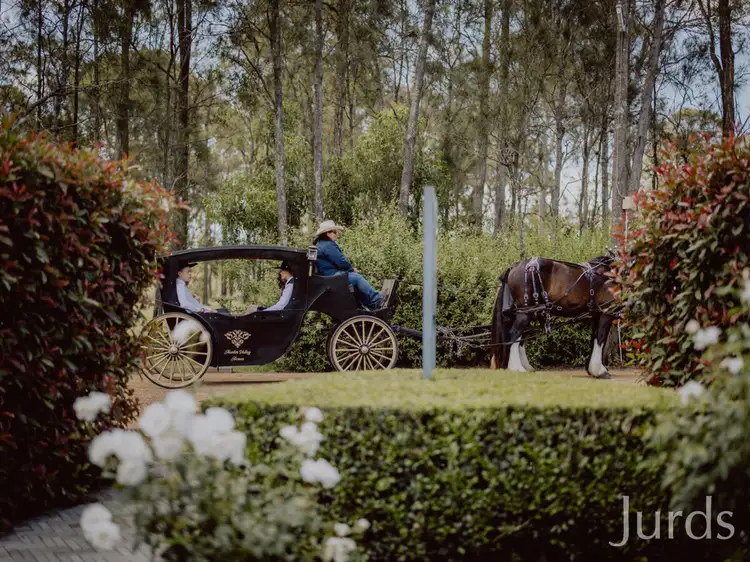
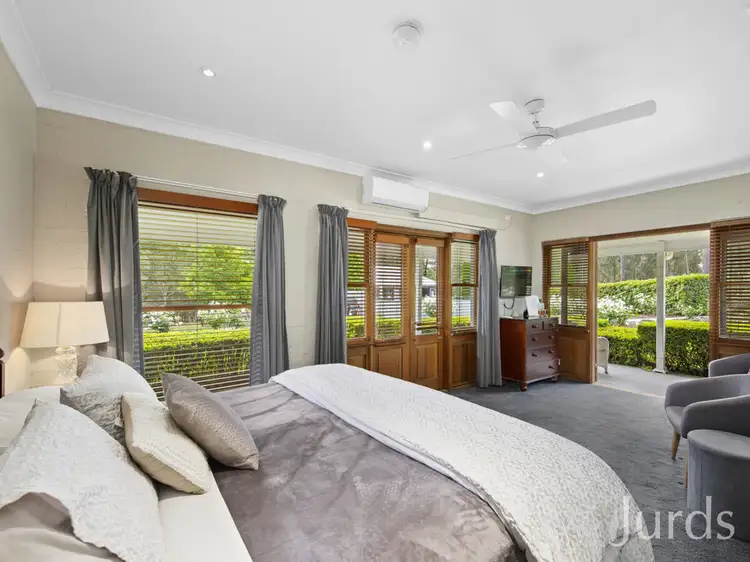
+31
591 Hermitage Road, Pokolbin NSW 2320
Copy address
EXPRESSIONS OF INTEREST
- 15Bed
- 15Bath
- 29 Car
- 74866.8438144m²
Rural Property for sale
What's around 591 Hermitage Road
Rural Property description
“THISTLE HILL GUEST HOUSE – HIGH INCOME LUXURY ACCOMMODATION IN HUNTER VALLEY”
Property features
Land details
Area: 74866.8438144m²
Interactive media & resources
What's around 591 Hermitage Road
Inspection times
Contact the agent
To request an inspection
 View more
View more View more
View more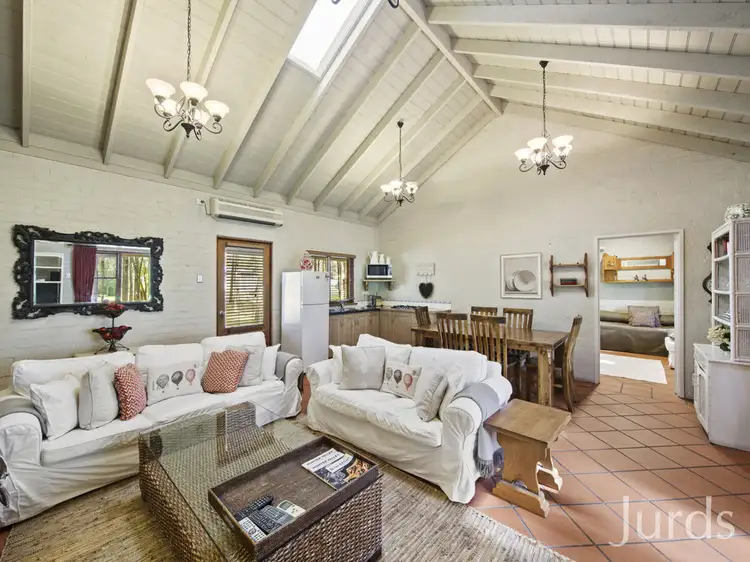 View more
View more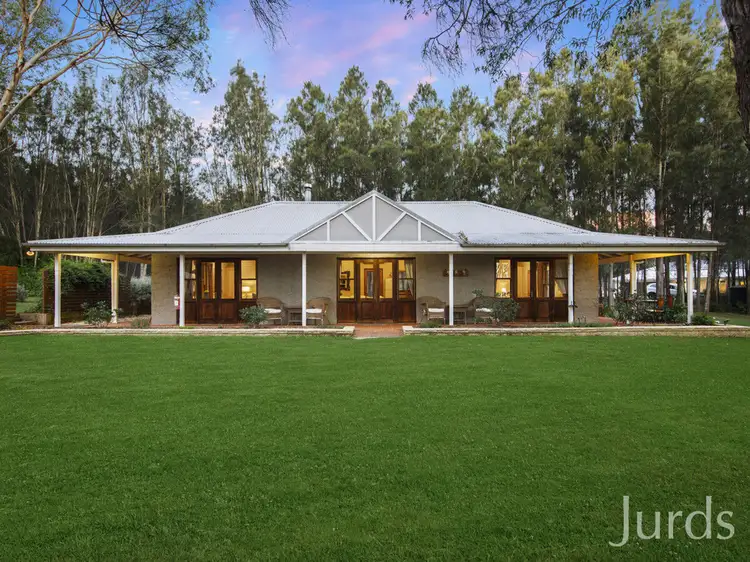 View more
View moreContact the real estate agent

Cain Beckett
Jurd's Real Estate
0Not yet rated
Send an enquiry
591 Hermitage Road, Pokolbin NSW 2320
Nearby schools in and around Pokolbin, NSW
Top reviews by locals of Pokolbin, NSW 2320
Discover what it's like to live in Pokolbin before you inspect or move.
Discussions in Pokolbin, NSW
Wondering what the latest hot topics are in Pokolbin, New South Wales?
Similar Rural Properties for sale in Pokolbin, NSW 2320
Properties for sale in nearby suburbs
Report Listing
