Stylish contemporary elegance is spilling throughout this decadently designed property superbly located in the upper foothills fresh air pocket of Burnside that'll have you immediately dreaming of luxurious living and effortless entertaining.
Behind an impressive street frontage framed by beautiful gumtrees, enter to a light-filled ground floor of high ceilings, ambient LED downlights and gloss white tile flooring flowing past a superb formal dining and lounge and into an open-plan kitchen and family area.
Creating an incredible sense of space and airiness to the ground floor, two sets of wide French doors access a central courtyard and undercover alfresco with gorgeous stone paving, more LED downlights as well as ceiling fan perfect for all-weather outdoor entertaining.
Hosting friends for sumptuous weekend dinners or even just cooking fun family mid-week meals will be an absolute pleasure in this gourmet foodie's kitchen. Featuring sprawling stone bench tops and breakfast bar, lots of contemporary cabinetry and cupboards, stainless steel oven and gas stove top, and integrated dishwasher - cooking here is easy and stress-free.
Another set of French doors open to a picture-perfect porch and extensive rear courtyard beautifully sunbathed and shaded by an overhead sail. Neat established gardens, feature fountain and backdrop of tall gums teeming with birdlife create a rare suburban tranquillity while a personal gate lets you wander into the adjoining reserve and playground in what feels like your own personal park.
Thoughtful interior design places the supremely spacious master bedroom at the rear of the ground floor which sees French doors, rich timber floating floors and deluxe en suite with dual vanities. Upstairs, you'll find two more generous bedrooms, both with built-in robes, one with balcony and treetop views, and a light and bright bathroom complete with separate shower and bath as well as heat lamps for added comfort.
With a convenient downstairs guest powder room, practical laundry with linen storage, ducted air-conditioning throughout and double car garage, 596 Greenhill Road is a stunning blend of full-featured functionality and sophisticated elegance that is undeniably impressive.
Close to a variety of local restaurants and cafés, lush reserves including the iconic Waterfall Gully/Mt Lofty trail for an active outdoor lifestyle, and a quick 5-minutes to Burnside Village for all your shopping needs, this elegant property promises to be the start of something special.
THINGS WE LOVE
* Beautifully presented and full-featured 3-bed, 2-living property steeped in sophisticated elegance
* Positioned on the doorstep of the Adelaide Hills where vineyards, cellar doors and restaurants offer exciting weekend adventures
* Stunning contemporary interior design and spacious floorplan offering excellent living for professional couples, downsizers or young families
KEY FEATURES
* Light-filled ground floor featuring high ceilings, LED downlights, skylights and crisp white tile flooring
* Generous formal lounge and dining, open-plan kitchen and family area, and central courtyard and undercover alfresco accessed by dual French doors
* Stylishly functional kitchen complete with stone bench tops, breakfast bar, lots of elegant cabinetry and a pantry, stainless steel oven and gas stove top as well as integrated dishwasher
* Charming rear courtyard with overhead sail, established greenery, feature fountain and gated access to the adjoining leafy reserve and playground
* Spacious ground floor master bedroom with built-in robes and deluxe en suite
* 2 generous upstairs bedrooms, both with built-in robes and one with balcony and beautiful views
* Light and bright bathroom with separate shower and bathtub as well as heat lamps
* Downstairs guest powder room, functional laundry with linen space and understairs storage
* Ducted air-conditioning throughout for year-round comfort
* Double car garage with individual roller doors
* 10 KW solar power installed in 2021
* Magnetite glass on all street facing windows delivering serenity and energy efficiency
LOCATION
* Close to a variety of local cafés and restaurants
* Located in Burnside Primary and Glenunga school zones
* Arm's reach to leafy reserves, Mount Lofty and all the Adelaide Hills has to offer
* 5-minutes to Burnside Village for all your shopping and amenity needs
Disclaimer: As much as we aimed to have all details represented within this advertisement be true and correct, it is the buyer/ purchaser's responsibility to complete the correct due diligence while viewing and purchasing the property throughout the active campaign.
Ray White Norwood/Grange are taking preventive measures for the health and safety of its clients and buyers entering any one of our properties. Please note that social distancing will be required at this open inspection.
Property Details:
Council | Burnside
Zone | SN - Suburban Neighbourhood\\
Land | 377sqm(Approx.)
House | 249sqm(Approx.)
Built | 2000
Council Rates | $1,978.75pa
Water | $252.58 pq
ESL | $545 pa
Norwood RLA 278530
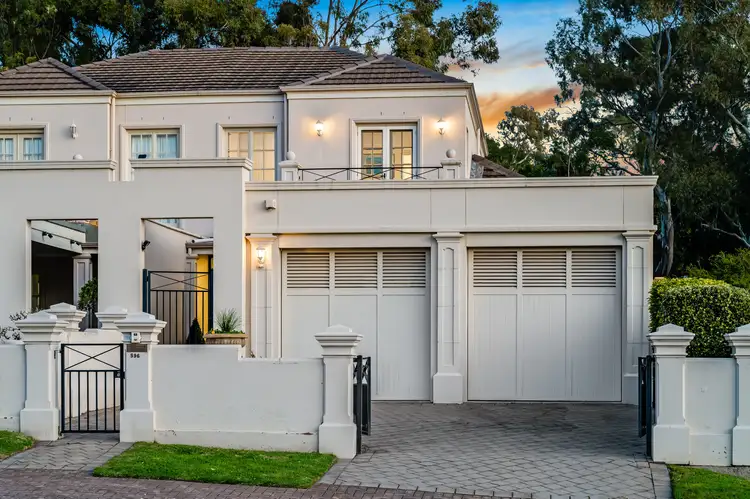
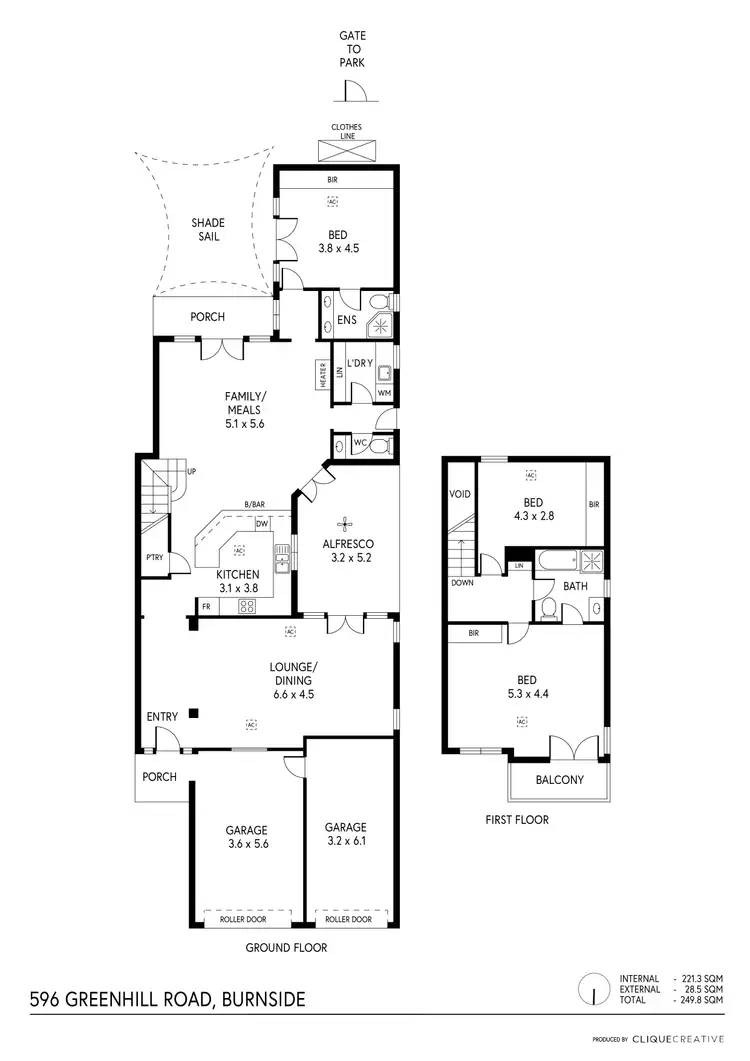
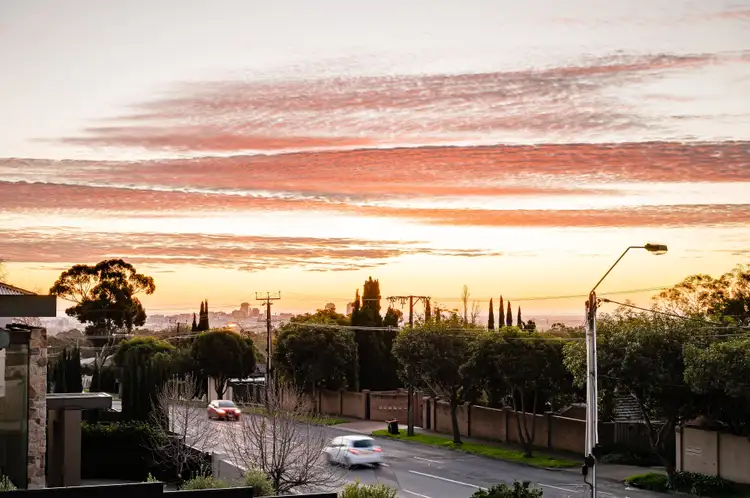
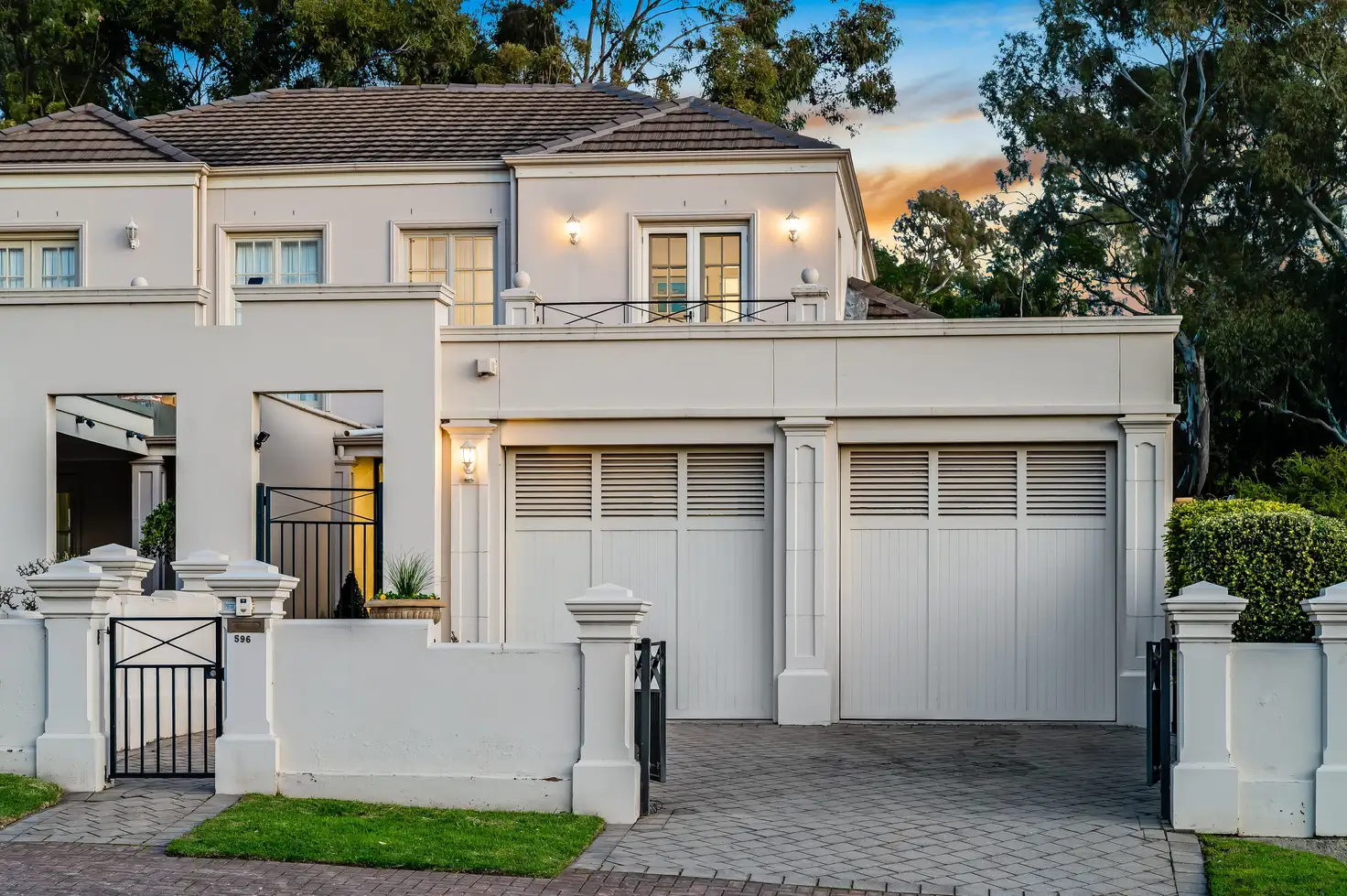


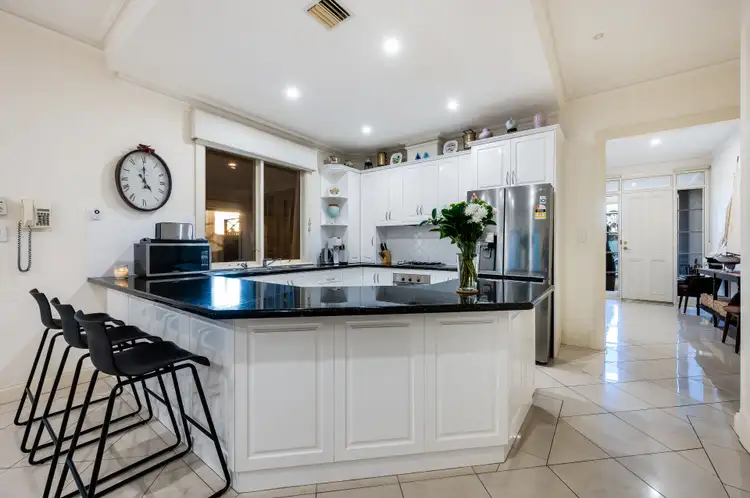

 View more
View more View more
View more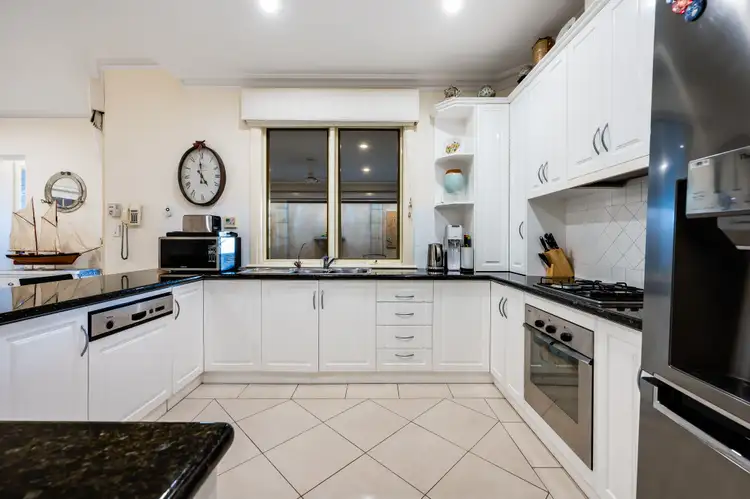 View more
View more View more
View more
