Elegantly designed for contemporary living and entertaining, this impeccably crafted residence effortlessly combines modern convenience, comfort and style. Situated on a generous 508sqm 'green title' block in a peaceful street surrounded by quality homes, this property boasts proximity to esteemed schools Penrhos College and Aquinas College, as well as local primary and high schools. With easy access to the freeway and just a short commute to the city, this is undeniably an enviable location.
Entering the home, the stunning foyer is immediately welcoming, with its feature timber staircase, rammed earth walls, polished concrete flooring and wide hallway. The hallway leads on to the home's focal point - an expansive open-plan living, dining, and kitchen area, complete with cathedral ceilings that create a feeling of spaciousness and tranquility, making it an ideal setting for entertaining. In the heart of this space lies the chef's kitchen, boasting stone benchtops, a large island bench, plentiful storage, a spacious pantry and high-quality Miele appliances, elevating both functionality and aesthetic appeal.
Also on the ground floor of the home is the master bedroom with a walk-in-robe and luxurious ensuite, a second bathroom with bath, and a separate toilet. Additionally, there is another living zone, which is a versatile space that could be utilised as a home office or children's play area.
The upstairs accommodation comprises a further three good-sized bedrooms - two with built-in-robes and one with balcony access, plus a sizeable living area with direct balcony access. A third bathroom, with both bath and shower facilities, completes the upper level.
The thoughtful design of the home incorporates an abundance of glass and sliding doors to the rear, providing a seamless transition between the indoor and outdoor spaces. A charming courtyard provides the perfect setting for alfresco dining, and the large rear garden features a lush lawned area and a stunning below-ground swimming pool with a saltwater chlorinator and an outdoor shower.
Embrace the perfect blend of style, functionality, and outdoor enjoyment in this superbly located home.
Features include:
• Rammed earth feature walls throughout
• Polished concrete flooring downstairs with under-floor heating
• Solid oak timber flooring upstairs
• Heated towel rails
• Reverse cycle air conditioning to downstairs living and 2 bedrooms on upper level
• Ceiling fans to all living areas and bedrooms
• Double garage with internal home access.
• FTTP NBN connection
• Built in 2014 by Wandoo Building Company
• Green title 508sqm block
Rates & Local Information;
Water Rates: $1768.04 (2022/23)
City of South Perth Council Rates: $3639.60 (2023/24)
Zoning: R20
Primary School Catchment: Curtin Primary School
Secondary School Catchment: Como Secondary College
PLEASE NOTE while every effort has been made to ensure the given information, photos and floor plan is correct at the time of listing, this information is provided for reference only and is subject to change.

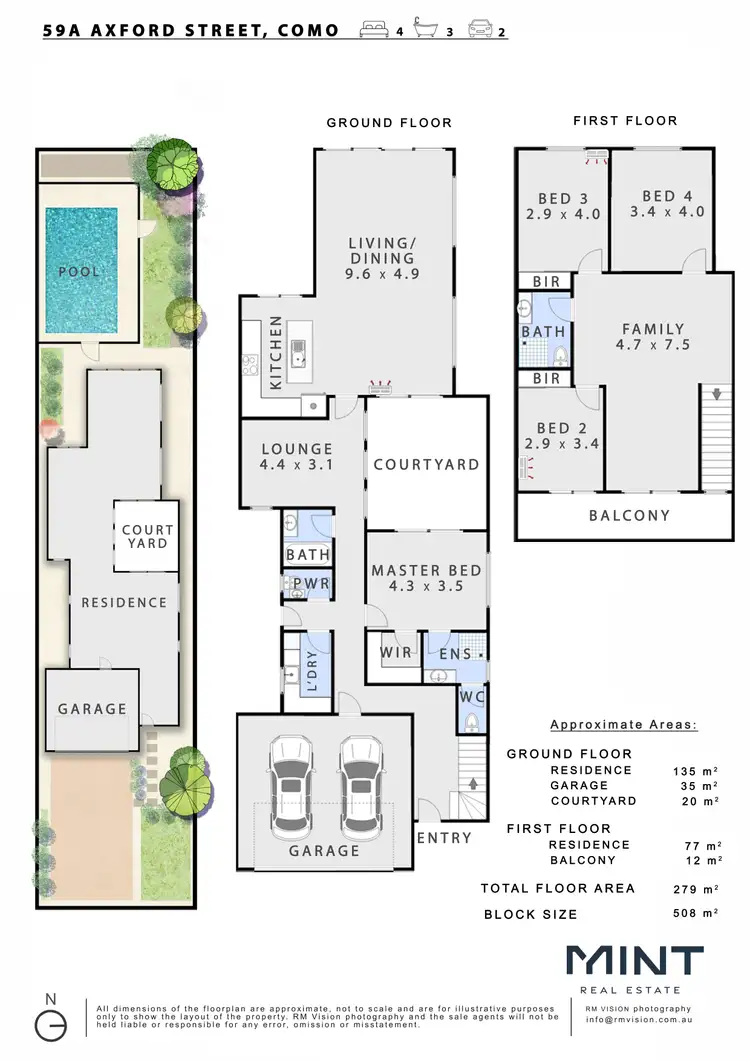
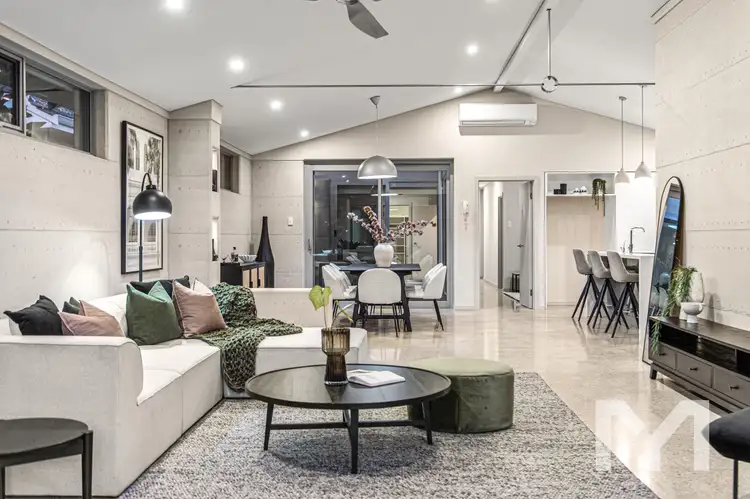
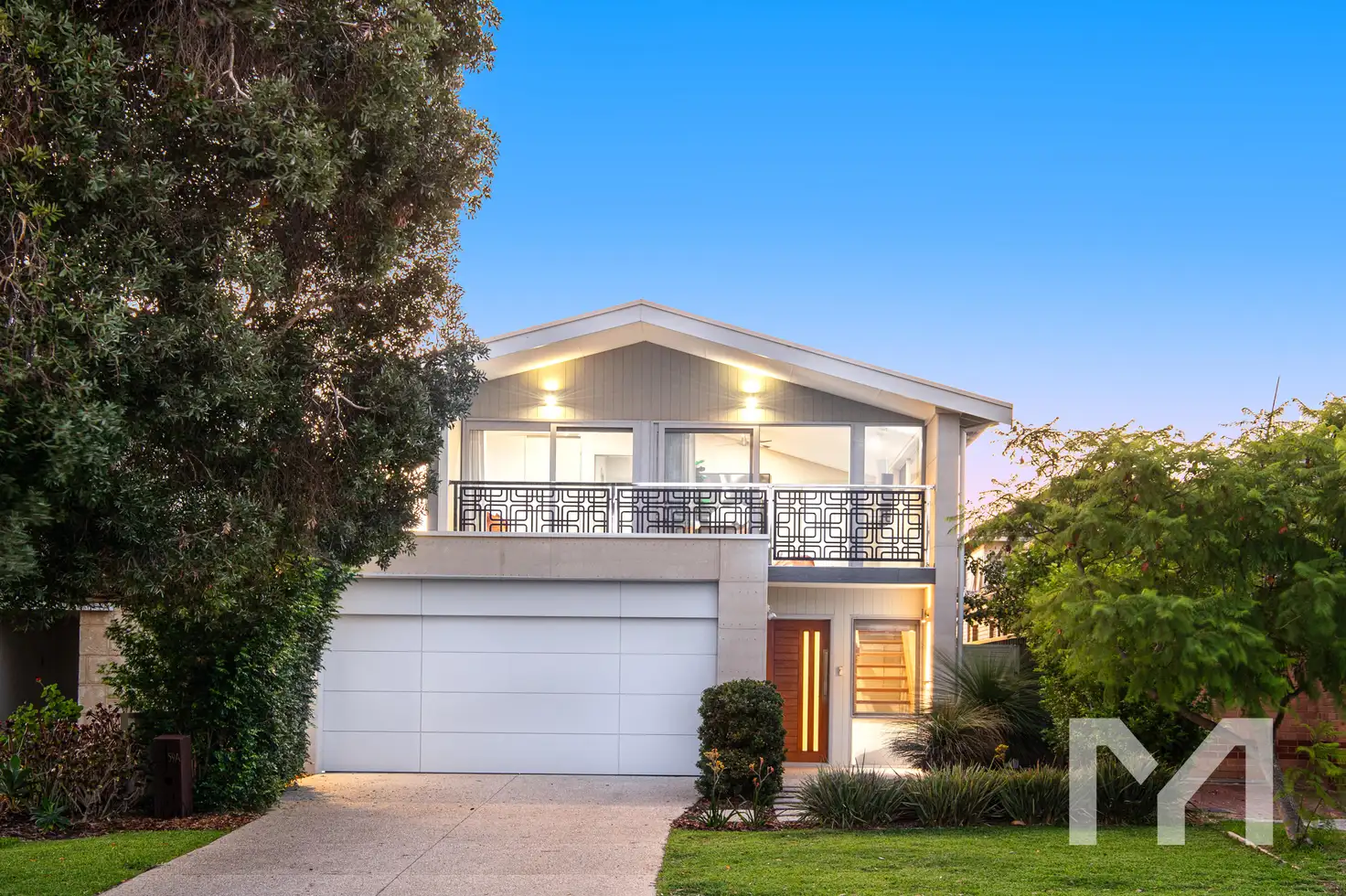


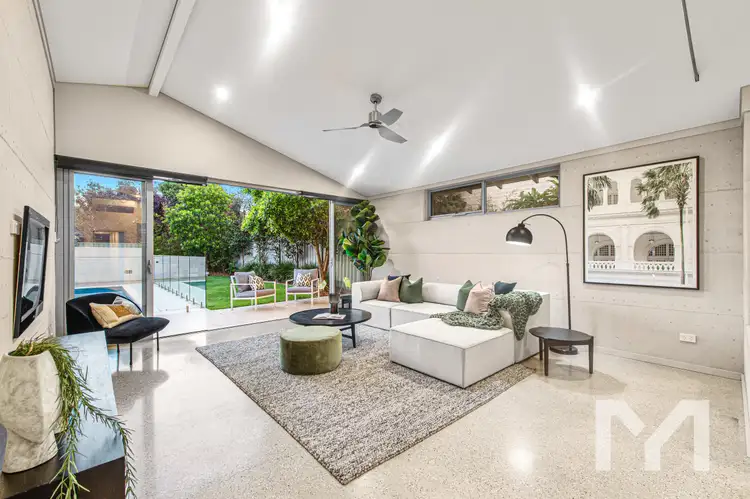
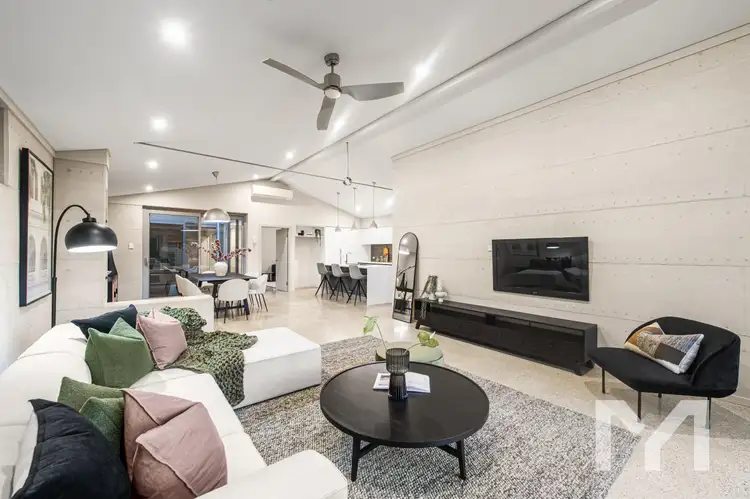
 View more
View more View more
View more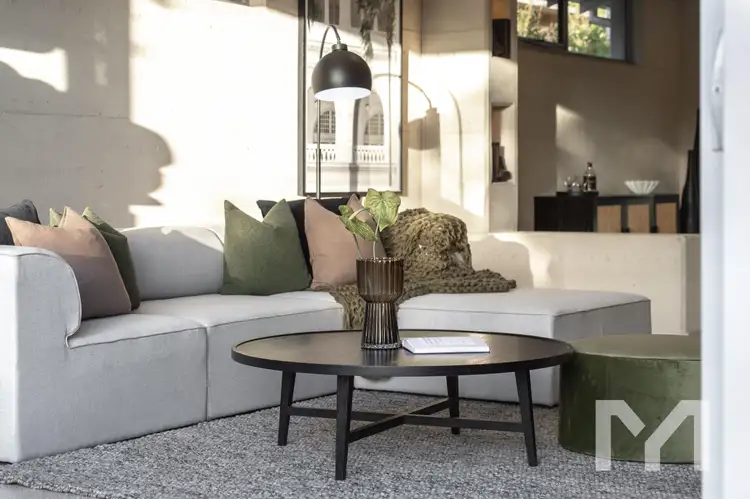 View more
View more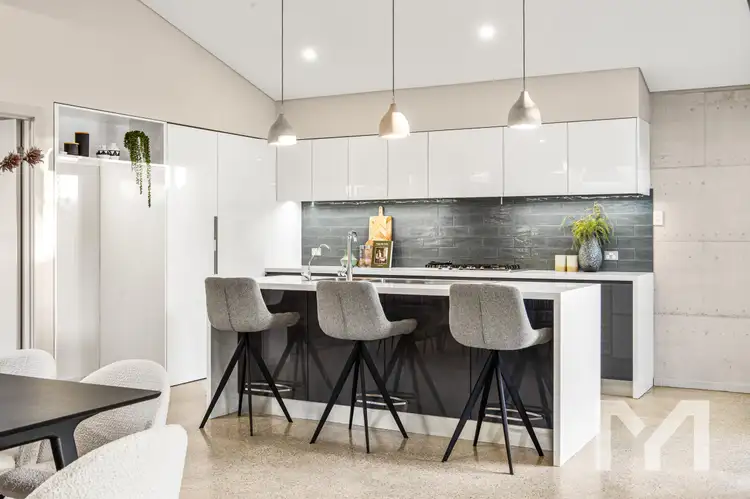 View more
View more
