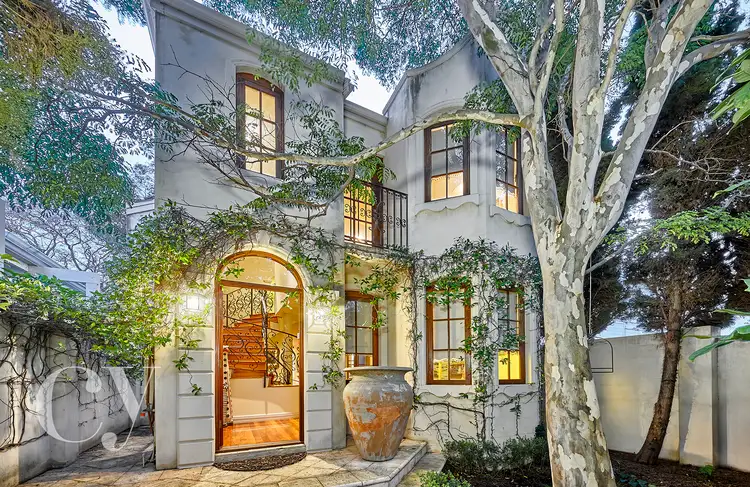Behind the discreet gate of this enchanting three-bedroom, two-bathroom home is akin to stepping into a French provincial wonderland.
Struck by a cacophony of scents and thoughtful details from a magnificent leopard tree, rows of Cyprus trees, abundant jasmine vines and the most endearing Parisian streetlamps, this home embraces the city of love in so many ways!
Architecturally designed over 20 years ago, and intentionally for a smaller land-area, this double storey residence evokes serene privacy in an immensely secure environment.
Adorned in rich jarrah floors, cedar joinery and several French doors throughout, the design embraces a villa-style layout, but on a modest scale. Think multiple open sitting rooms with garden views, a galley-style kitchen with views to an internal garden and a protected limestone-paved courtyard (with water-feature), and bedrooms with Juliette balconies and soft dappled light.
The kitchen is fitted with deep grey stone benchtops, abundant storage along with a Blanco oven and five-burner stovetop.
A second lounge/media room, guest bathroom or powder room, along with a laundry, and convenient rear access, electronically-secure enclosed double parking (a luxurious necessity in Subiaco) and drying area, complete the ground-level space.
Bathed in natural light via an impressive ceiling-to-floor window feature, the custom-designed, wrought iron staircase, opens to another sitting room or office with Juliette balcony and bedrooms, all laid in plush, neutral-toned carpet.
The master-suite just oozes luxurious French charm, with a stunning "luna inspired" ceiling-light installation, privacy from the street thanks to thriving trees, a large walk-in-robe and Juliette balcony, along with a spacious double vanity ensuite with spa-bath and palatial "Italianate" vanity installation with soft back-lighting.
Two additional bedrooms, one with a walk-in, and the other with two built-in-robes, complete the home.
The residence houses numerous split-system air-conditioners throughout and maximises natural breezeways via the frequency of French doors and balconettes.
Gas bayonets are also installed.
But aside from its impressive design, the other winner here is its unparalleled location.
A car is seemingly redundant when the City of Subiaco, West Perth, Kings Park, Next Generation Health Club, multiple hospitals and schools, the University of Western Australia, and abundant shopping and restaurant options, are all within strolling distance. The free CAT bus, tram and all forms of public transport, are also just meters away.
The new and keenly anticipated Bob Hawke College, located at the previous football stadium, is scheduled for completion in 2020, adding further benefits to this home's prime location.
The quintessential lock-and-leave, low maintenance home, it will likely appeal to a professional, active and social couple, or downsizers seeking an exciting lifestyle in the heart of the action, whilst enjoying the peace and tranquillity the home delivers.
- Spacious, electronically-secure enclosed double parking with rear lane-way access and storage cupboard
- Split-system airconditioning throughout
- Gas bayonets
- Extra-large double vanity master suite with spa bath
- Rich jarrah flooring with cedar joinery
- Stunning wrought iron staircase with ceiling-to-floor window feature
- Walking distance to local restaurants, West Perth, Kings Park, Rokeby Road, the University of Western Australia and all public transport options
- Free CAT bus and tram stops, just meters away
- Close to excellent schools, (including the new Bob Hawke College - scheduled for completion in 2020), and hospitals
- Reticulated front and internal gardens
- Extremely low maintenance, safe and secure, lock-and-leave home
- Architecturally designed with provincial French villa influences
These details are provided for information purposes only and do not form part of any contract and are not to be taken as a representation by the seller or their agent.








 View more
View more View more
View more View more
View more View more
View more
