This spectacular bespoke residence delivers on every expectation, offering lavish proportions across two ingeniously considered and masterfully executed levels.
Only twelve months old, this stunning premium home celebrates contemporary design. From the attractive partially-rendered faade through to spacious interiors, natural light sweeps through the open-plan living space where a combination of high ceilings, crisp tones and clean lines are cleverly showcased.
Dedicated to exemplary family living and entertaining, Tassie Oak floorboards introduce an organic warmth and balance in the living space downstairs where double doors can be folded back to create a seamless connection between indoor and outdoor living. The rear landscaped courtyard is easy to manage and offers a tranquil backdrop for summer dining.
The Smeg kitchen is as beautiful as it is practical, comprising; electric oven, gas stove and dishwasher. A stunning stone waterfall island benchtop sits in the centre, adding extra space for cooking, as well as acting as a breakfast bar. Pendant lighting creates a chic finish over the island bench while the built-in microwave and veggie mixer help to save time. Abundant soft-close drawers and cupboard space have been employed in order to maintain an uncluttered work space.
The ingenious layout places the master on the lower level - an appreciable benefit whether you're a family, executive couple, retiree or those looking to downsize. Luxury and ease are experienced every day, comprising a fitted walk-in robe and full ensuite enjoying a walk-in rain shower with dual shower head, soft-close drawers and square profile tapware. The tasteful infusion of warm grey and white large format floor-to-wall tiles create a brilliant finish.
Ascend the timber stairs where you will find the spacious proportions continue. Positioned off a central living area, two sizable bedrooms are fitted with double-built in robes and the fourth bedroom with a walk-in robe. The bathroom reflects the same quality and look as the ensuite, featuring a semi-frameless rain shower, separate bath and stylish vanity.
Undeniably exuding premium quality and styling throughout, the home lists; highly-functional laundry, powder room, split system heating and cooling in all four bedrooms and living zones (six units throughout), square-set plastering, quality carpet, dual roller blinds, LED lights, storage, touch-screen security alarm system, data points, water tank (plumbed to toilets), shed, remote double garage with internal and rear access and extra parking. Furthermore, a six-star energy rating guarantees optimum efficiency - saving money.
This home is positioned just a short stroll from Eastfield Park with barbeque area and playground, Pinjarra Kindergarten, Dorset Primary School, bus stop and The Mall shopping precinct providing ample resources such as; chemist, giftware, op shop, newsagency, take-away stores, supermarket, hairdresser and fruit shop. Also nearby are other services such as Tinternvale Primary School, Tintern Grammar, Croydon Railway Station, library, restaurants, golf course, bike tracks and EastLink freeway.
This beautiful bespoke home has been thoughtfully conceived to afford an exceptional home where socialising and entertaining form part of your everyday living.
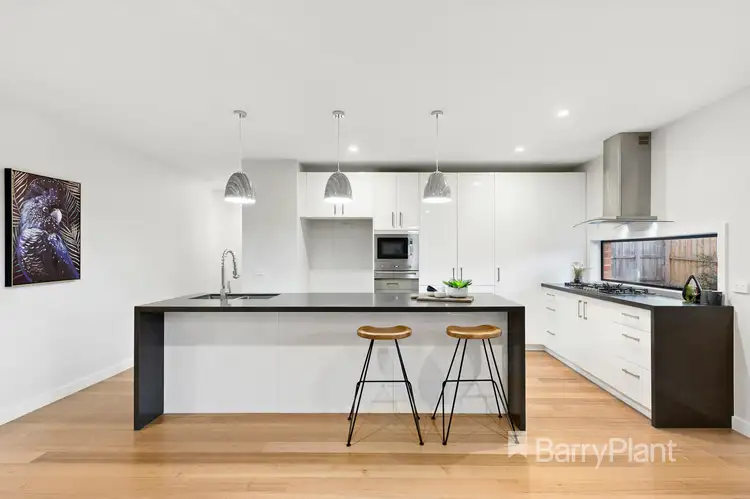
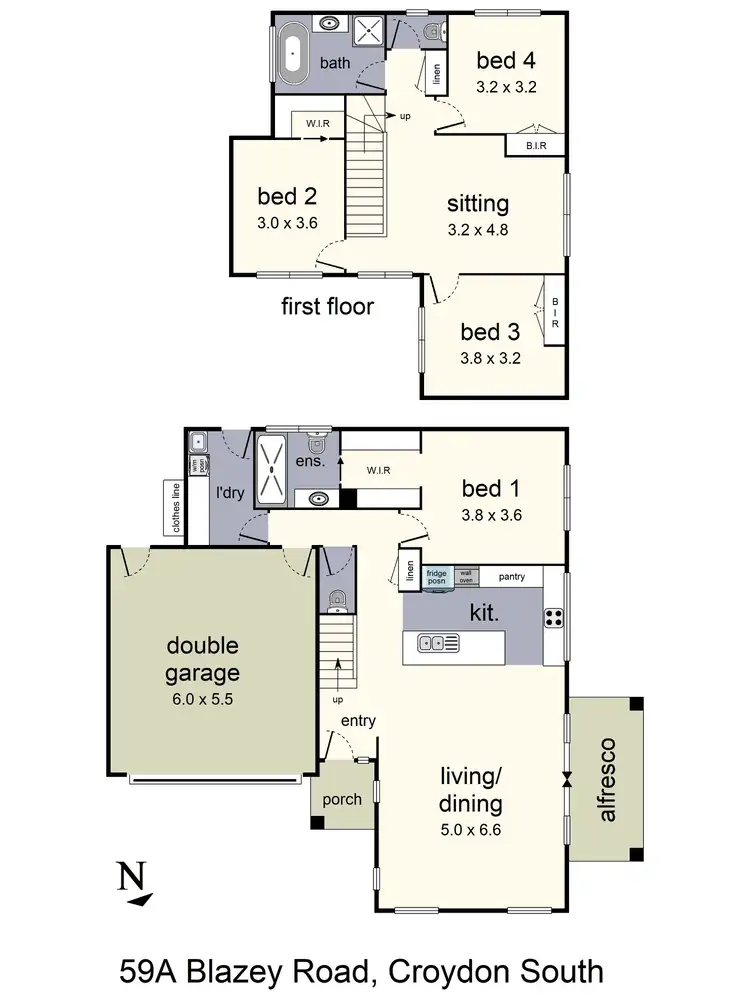

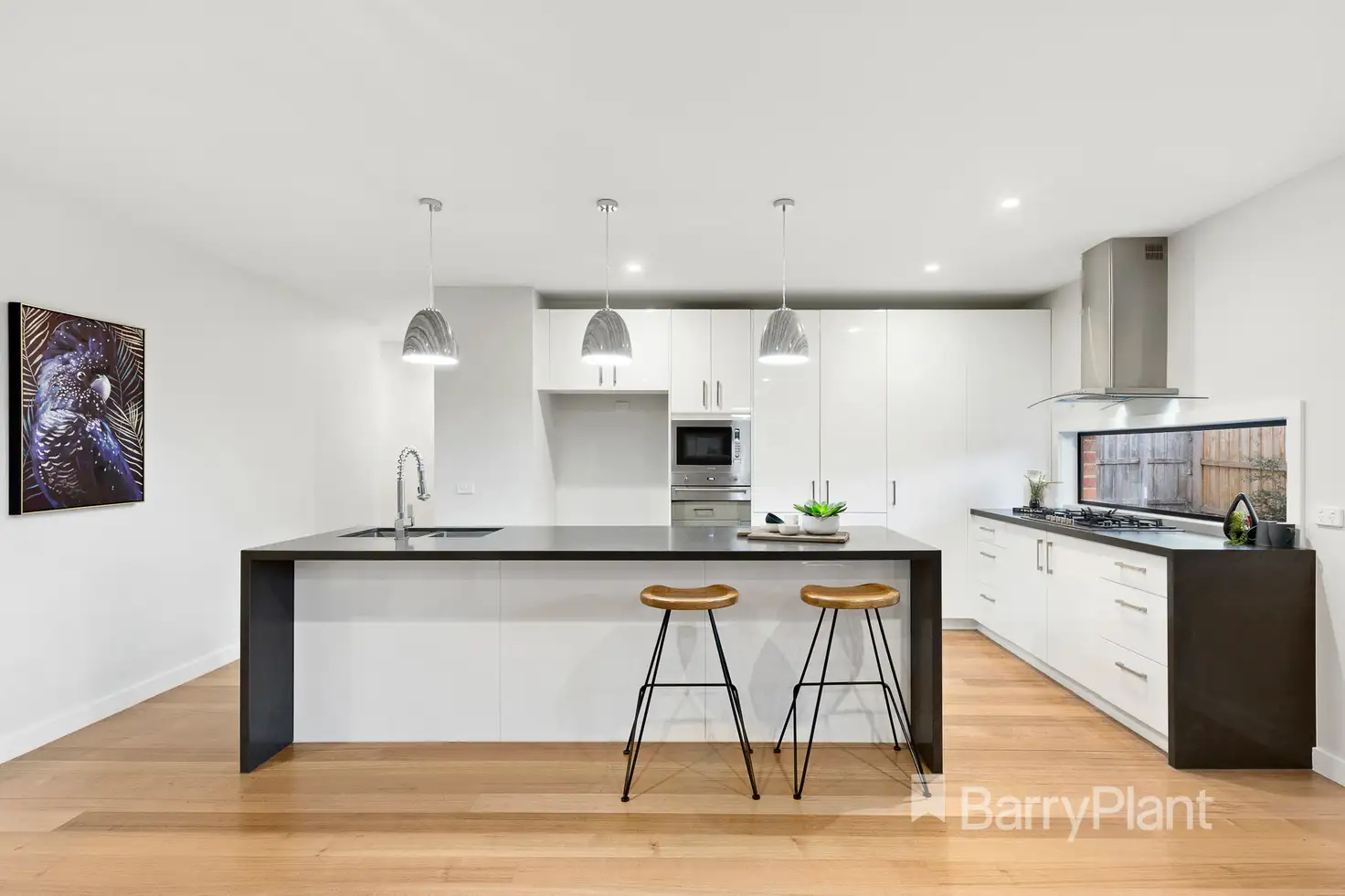


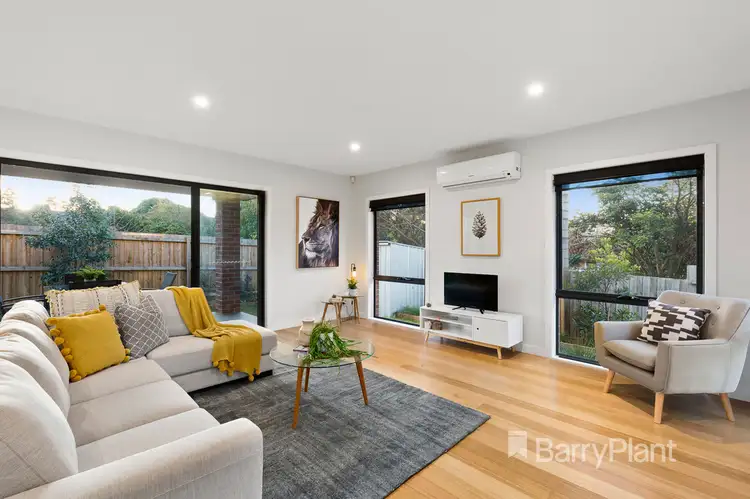
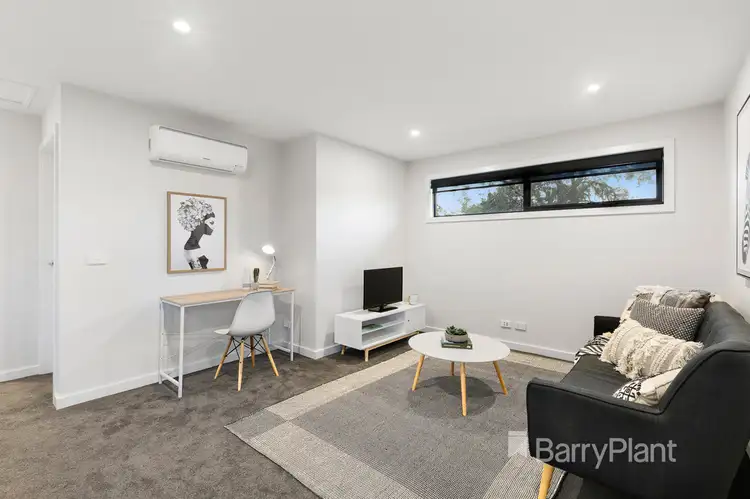
 View more
View more View more
View more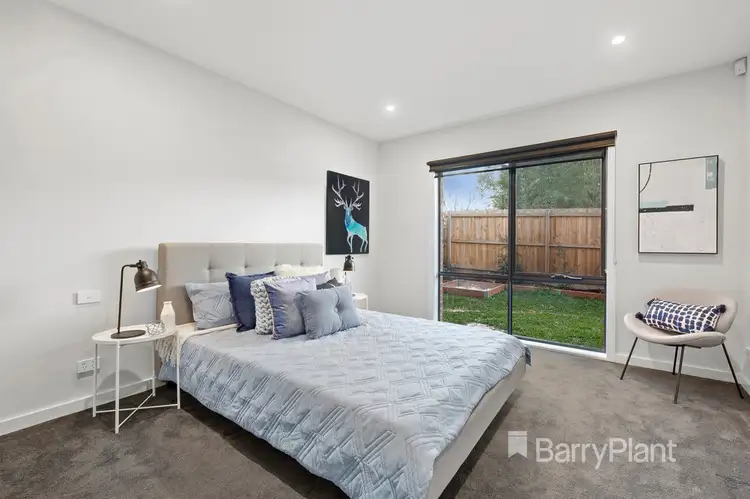 View more
View more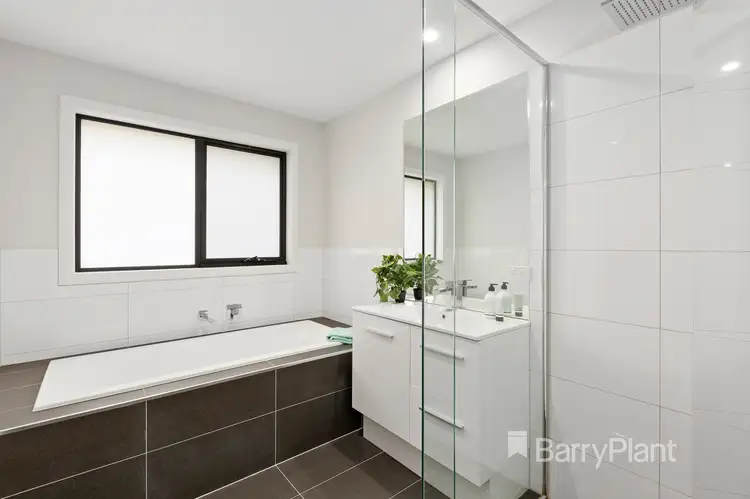 View more
View more
