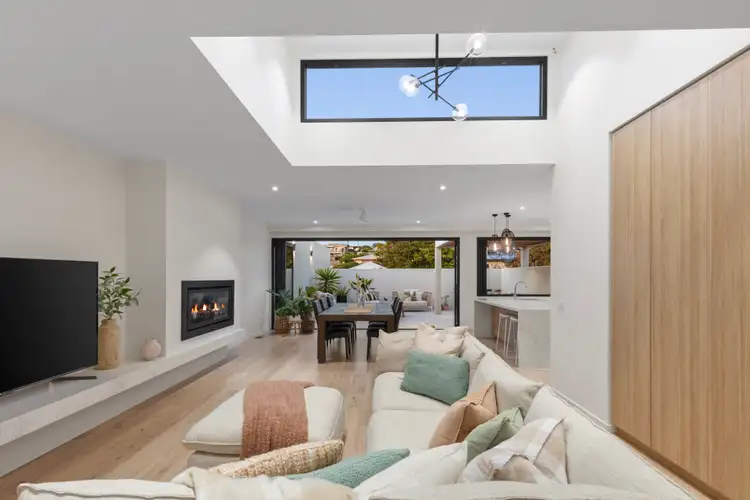The Feel:
A contemporary showpiece in a prime Ocean Grove location, this near-new 55 square architectural residence offers three levels of effortless coastal luxury. Just steps from the beach and vibrant town centre, it blends bold design with exceptional functionality. Engineered timber floors, soaring ceilings, and a dramatic vertical feature wall deliver striking visual appeal, while expansive glazing and multiple alfresco zones invite seamless indoor-outdoor living. Whether relaxing by the fire, hosting friends at sunset, or retreating to one of three luxe living zones, this home is crafted for those who demand space, style, and serenity by the sea.
The Facts:
-Architect-designed, triple-level coastal home just a short stroll to Ocean Grove surf beach
-55 square home with no expense spared
-Completed in 2024, showcasing bold lines, high-end finishes & intuitive design
-Central open-plan living with gas log fire, soaring ceilings & feature wall over three levels
-Expansive glass stackers connect to an undercover alfresco zone perfect for entertaining
-Designer kitchen with oversized stone island, Bosch triple ovens, induction cooktop & dishwasher
-Butler’s pantry with abundant storage for seamless, clutter-free cooking
-Ground-floor accommodation wing ideal for families or guests
-Includes 4 bedrooms + optional 5th bedroom/study, spacious laundry, and second living zone
-Private top-floor parents’ retreat with master suite, third living space & luxurious ensuite
-Second master suite with WIR & private ensuite
-Alfresco deck off downstairs living/kitchenette, ideal for multi-generational living
-Ensuite features freestanding bath, dual vanities, stone finishes & concealed mirror storage
-Fully fitted WIR with laundry chute for daily ease
-Italian-designed 5-person lift services all three levels
-Double glazing throughout for acoustic and thermal efficiency
-8-zone ducted heating & refrigerated cooling for year-round comfort
-Remote double garage with car turntable, electric vehicle charger & internal access
-Secure gated entry with doorbell intercom, coastal landscaping & outdoor shower
-5000L rainwater tank & automated garden irrigation system
-Walk to The Terrace cafes, shops, beach, and Ocean Grove Primary School
The Owner Loves...
"We designed this home to bring together luxury, practicality and coastal beauty. It’s a place to entertain, unwind and enjoy everything Ocean Grove has to offer - the beach, the village, and an incredible lifestyle, all just minutes from your front door."
*All information offered by Bellarine Property is provided in good faith. It is derived from sources believed to be accurate and current as at the date of publication and as such Bellarine Property simply pass this information on. Use of such material is at your sole risk. Prospective purchasers are advised to make their own inquiries with respect to the information that is passed on. Bellarine Property will not be liable for any loss resulting from any action or decision by you in reliance on the information.








 View more
View more View more
View more View more
View more View more
View more
