Towering behind commanding, curb-side appeal, while nestled in this whisper-quiet pocket of Rostrevor's coveted and leafy borders, 5A Art Avenue captures a mesmerising modern footprint of flawless lifestyle magic primed for families of all size, need or necessity.
Ready for endless entertaining, wining and dining with friends or handling the morning rush with ease, this light-filled, open-plan social hub has you well-equipped to do it all. From the spacious and stone-topped chef's zone with all the room for helping hands, sweeping bench top space ready for casual eats and good company as you create culinary triumphs, to keeping everyone just a comfortable conversation away. Whether it's the kids playing in the sunshine, firing up weekend barbeque get-togethers, or relaxing inside sun-spilling bliss… this free-flowing haven delivers daily living finesse.
Thoughtful interior design keeps the heads of the household in supreme privacy, with a generous ground level master that sees his and hers walk-in wardrobes and a luxe dual-vanity ensuite. A tiptoe upstairs discovers a lofty kids' retreat, gleaming family bathroom, along with 2 wonderfully airy double bedrooms in what is a home carefully curated to seize an understated level of luxurious cosiness.
Spilling with premium function and form, as well as a list of inclusions adding to this already feature-packed property sees a bill-busting solar system, powerful ducted AC for year-round climate comfort, and full double garage all combining for maximum entertaining and living potential – claiming this elite address should need no further persuading.
With significant family-friendly appeal waiting right outside your door, from pristine parks and playgrounds to the meandering Fourth Creek walking trail taking you all the way to the scenic Morialta Conservation Park, together with exclusive public and private schools to choose from, bustling shopping precincts teeming with trendy cafés and sought-after specialty stores; don't miss the chance to step straight into picture-perfect modern living!
Features you'll love:
- Light-filled open-plan living, dining and kitchen combining for one elegant entertaining hub
- Stone-topped designer kitchen featuring great bench space and breakfast bar, abundant cabinetry, and gleaming stainless appliances including dishwasher
- All-weather alfresco with seamless sliding doors, and café blinds letting you enjoy all-year round comfort
- Beautiful ground floor master bedroom featuring WIRs and luxe private ensuite
- Lofty and light-filled upstairs retreat for more options to unwind and relax
- 2 generous double bedrooms, both with ceiling fans and BIRs, and one with balcony
- Sparkling family bathroom featuring separate shower and bath, separate WC for added convenience
- East-facing backyard with lush lawn catching the best of the day's sun
- Stunning street frontage with feature stone façade and double garage and plenty of off-street parking
Location highlights:
- Surrounded by leafy parks, playgrounds and reserves, including Fourth Creek and close to Morialta Conservation Park
- A stone's throw to Stradbroke Primary, and moments to Morialta Secondary, Rostrevor College, as well as Saint Ignatius for excellent schooling options
- Around the corner from Newton Village, and just 7-minutes to both the popular Newton Central & Target and Firle Plaza & Kmart for all your café needs and more shopping essentials
Specifications:
CT / 6098/526
Council / Campbelltown
Zoning / GN
Built / 2012
Land / 346m2 (approx)
Frontage / 8.08m
Council Rates / $2189pa
Emergency Services Levy / $183pa
SA Water / $209.28pq
Estimated rental assessment / $820 to $850 per week / Written rental assessment can be provided upon request
Nearby Schools / Stradbroke School, Thorndon Park P.S, East Torrens P.S, Paradise P.S, Morialta Secondary College
Disclaimer: All information provided has been obtained from sources we believe to be accurate, however, we cannot guarantee the information is accurate and we accept no liability for any errors or omissions (including but not limited to a property's land size, floor plans and size, building age and condition). Interested parties should make their own enquiries and obtain their own legal and financial advice. Should this property be scheduled for auction, the Vendor's Statement may be inspected at any Harris Real Estate office for 3 consecutive business days immediately preceding the auction and at the auction for 30 minutes before it starts. RLA | 226409
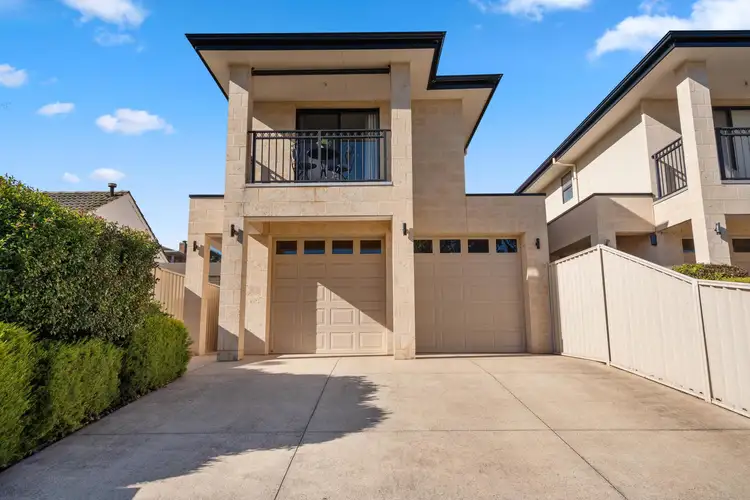
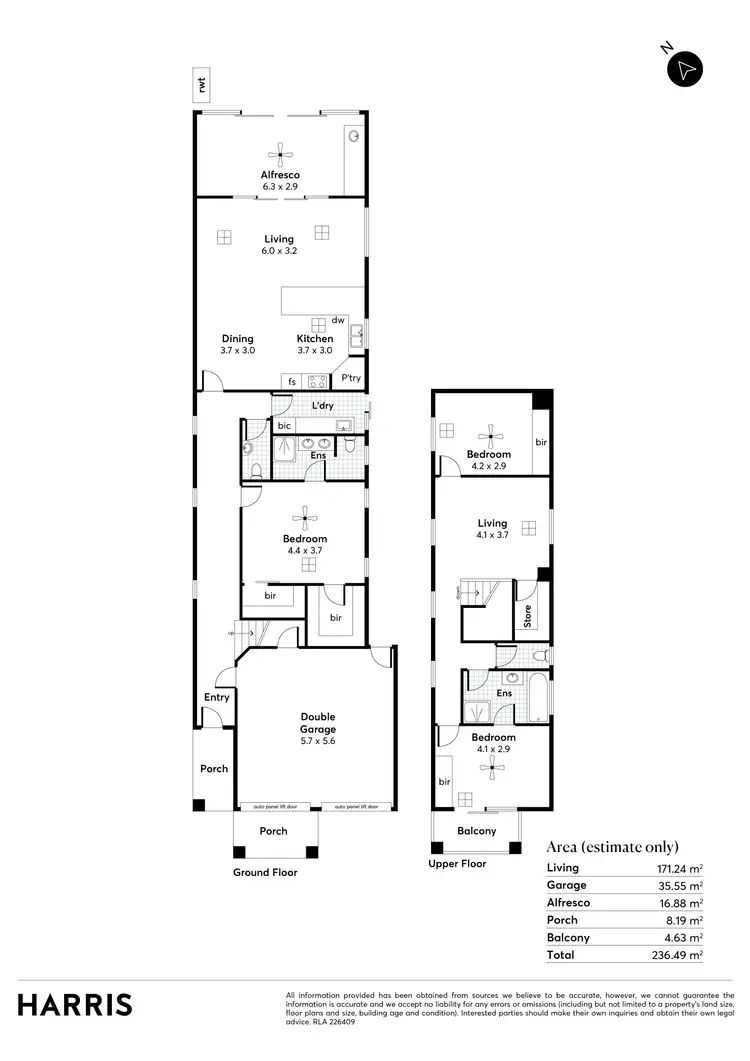
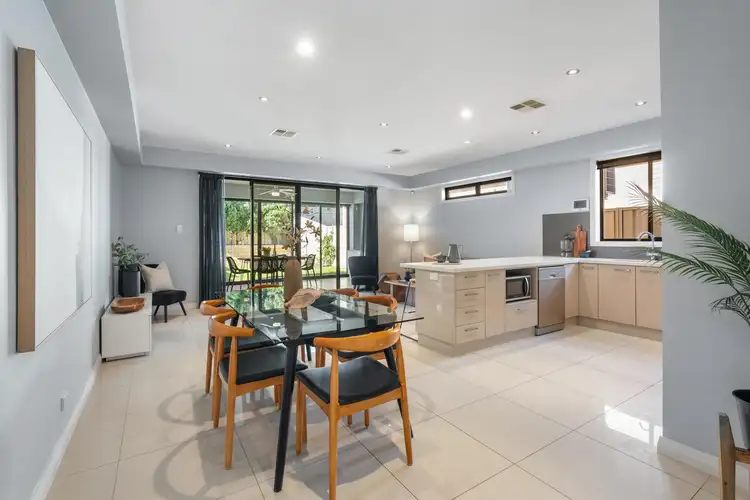
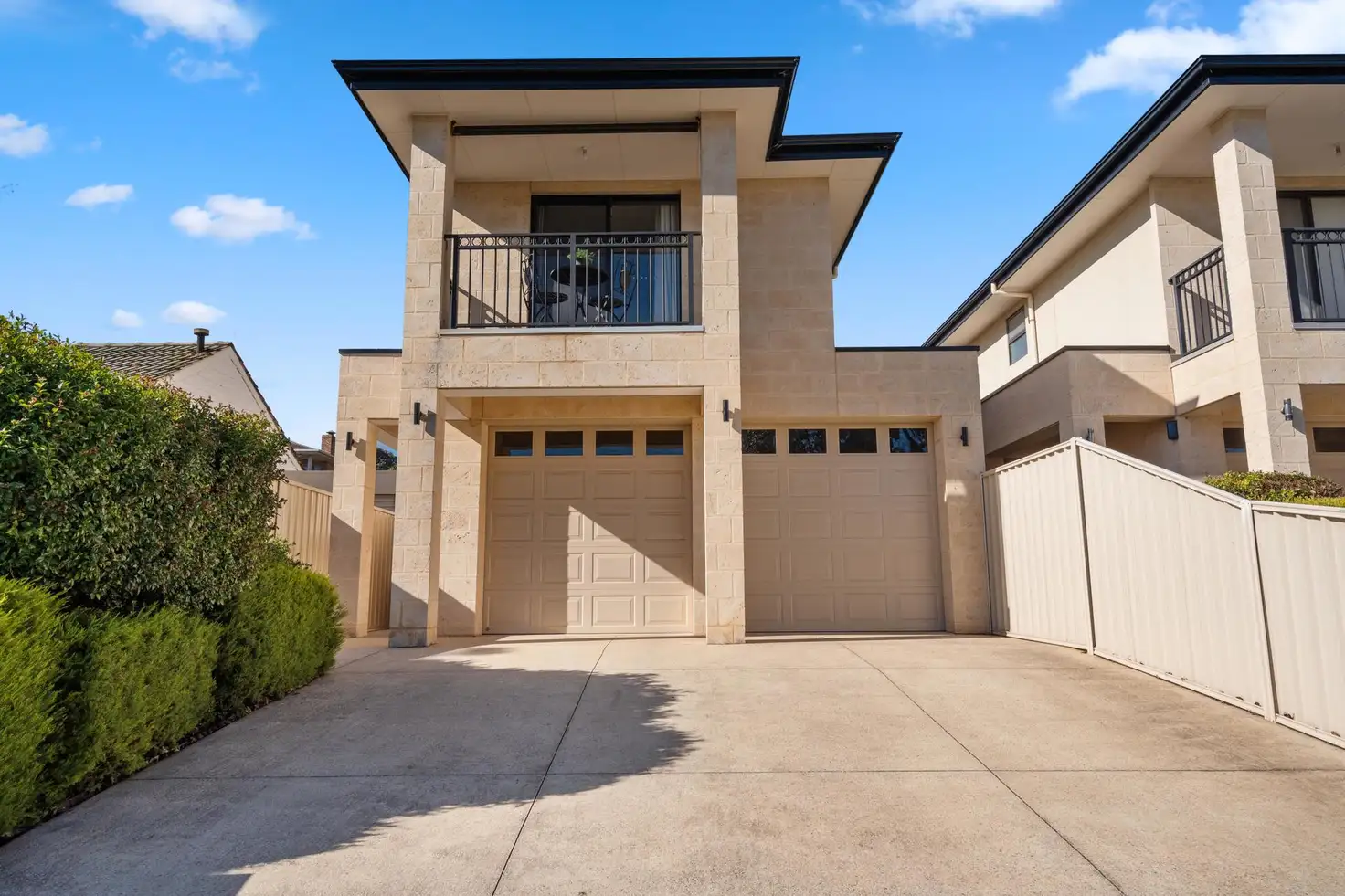


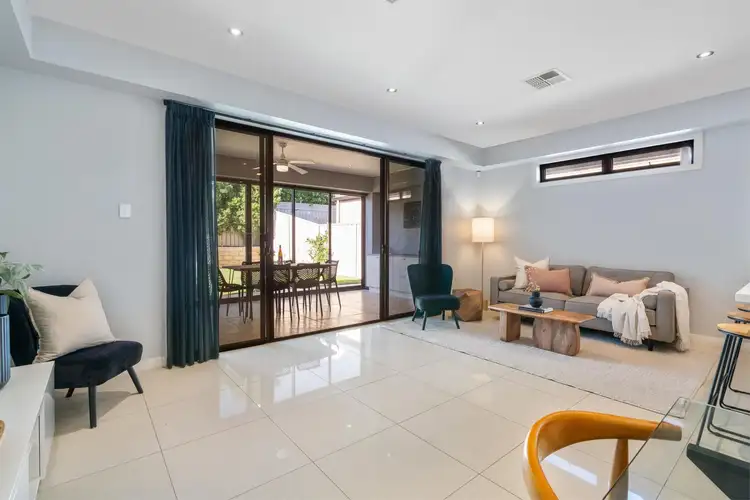
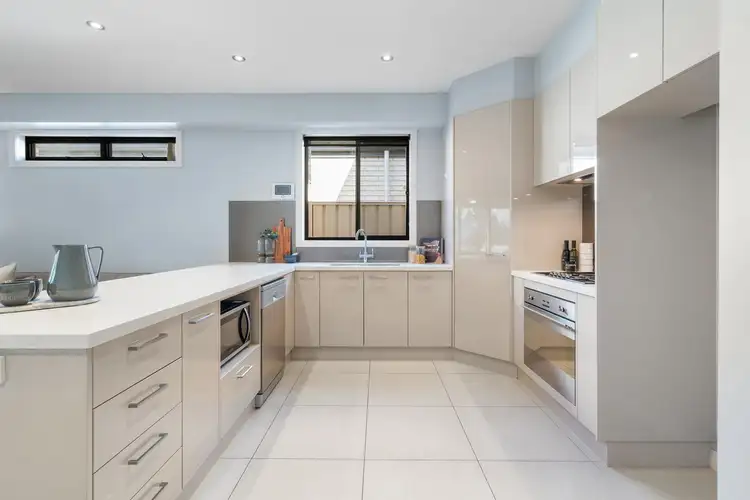
 View more
View more View more
View more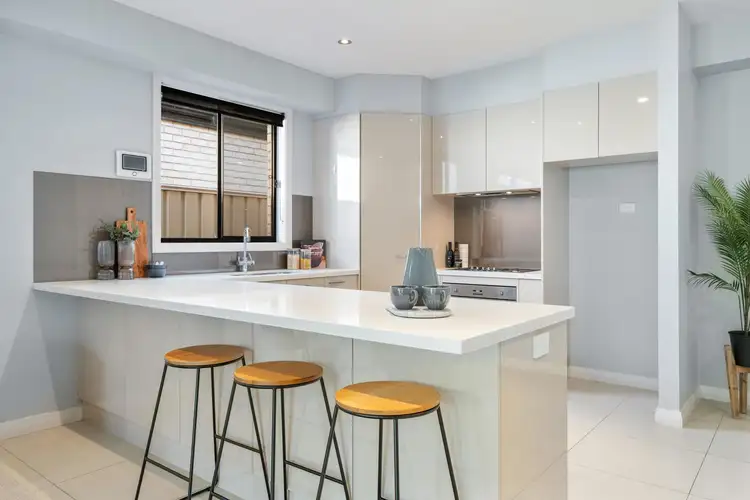 View more
View more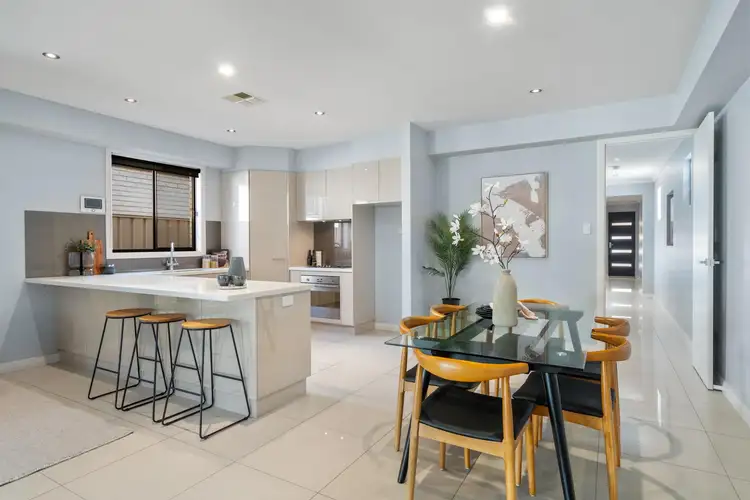 View more
View more
