Substance, style and longevity – it's a hard brief to balance, but it's one not only met but completely eclipsed by 5a Arthur St. A meticulously designed BrightSpace home, light filled and radiating effortless scandi-chic, perfectly placed minutes form the coastline and the lifestyle only sought-after Seacliff Park offers – welcome to the sweet life.
It's a rare jewel that not only masters hammerhead block placement, but actively embraces it to create something magical. Expansive open plan living effortlessly integrates indoors and out, with panoramic windows, glass kitchen splashback and sliding doors expertly blending all zones and flooding northern rays in.
Sleek and ultra-accomplished, a kitchen boasting stone benchtops, undermount sink, walk-in pantry and timber accents sleekly assures itself as your breezy home hub, with connection to both living and outdoor areas cement it's place as a social epicentre for years to come.
An L-shaped deck and pergola, sun-drenched and surrounded by botanical bliss, is guaranteed to host special occasions of every size, with sea outlook for candy-coloured sunsets and sparkling views year round. The fastidious planning carries across to landscaped gardens, spanning resort-like tropical garden beds, lush lawns and full kitchen garden for both privacy and truly rewarding canvas for green thumbs.
That northern orientation is further enjoyed by main bedroom, complete with walk-in robe and ensuite for a full master suite. Two further bedrooms with built-in robes are serenely placed across the floorplan for maximum privacy and flexibility, fully serviced by a three-way family bathroom, with timber-look benchtop and honeycomb tiling continuing the crisp mod detailing. The morning rush has never been so on-trend.
An additional lounge deftly completes the footprint, ideal as a formal living room, teenagers retreat, playroom, or bespoke work from home suite, and capable of evolving through all, completely multi-purpose.
A quick car ride or leisurely walk west will delivers you to the finest stretch of Adelaide's coastline, Seacliff Beach, for leisure time spent on the sand, esplanade or at the Seacliff Beach Hotel, or head east to stroll the greenway of Gilbertson Gully Reserve. You'll find a plethora of amenities within reach, with the Seacombe Road Foodland on hand for the grocery run, as well as Mollymawk for your caffeine hit. Close to Seacliff Primary School and Seaview High School, with the CBD only 25 minutes away for a streamlined school run and commute.
Every box ticked with style – it's go time.
More to love:
• Secure double garage with internal access
• Ducted air conditioning
• Separate laundry with external access
• Timber-look floors and charcoal carpets
• Downlighting
• High ceilings
• External blinds
• Garden shed
• Gas hot water service
• Ocean views
Specifications:
CT / 6184/249
Council / Marion
Zoning / HN
Built / 2018
Land / 502m2
Council Rates / $1,852pa
Community Rates / $237.64pa
Community Manager / Self-managed
Emergency Services Levy / $153.75pa
SA Water / $186.47pq
Estimated rental assessment: $800 - $850 p/w (Written rental assessment can be provided upon request)
Nearby Schools / Seacliff P.S, Seaview Downs P.S, Darlington P.S, Seaview H.S, Springbank Secondary College
Disclaimer: All information provided has been obtained from sources we believe to be accurate, however, we cannot guarantee the information is accurate and we accept no liability for any errors or omissions (including but not limited to a property's land size, floor plans and size, building age and condition). Interested parties should make their own enquiries and obtain their own legal and financial advice. Should this property be scheduled for auction, the Vendor's Statement may be inspected at any Harris Real Estate office for 3 consecutive business days immediately preceding the auction and at the auction for 30 minutes before it starts. RLA | 226409
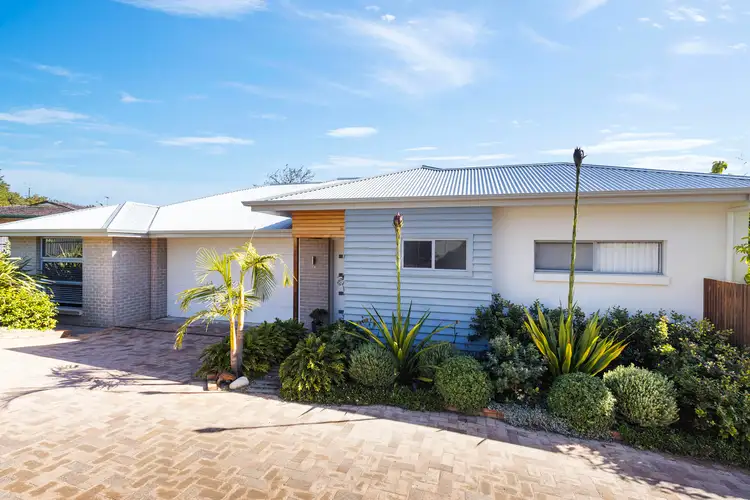
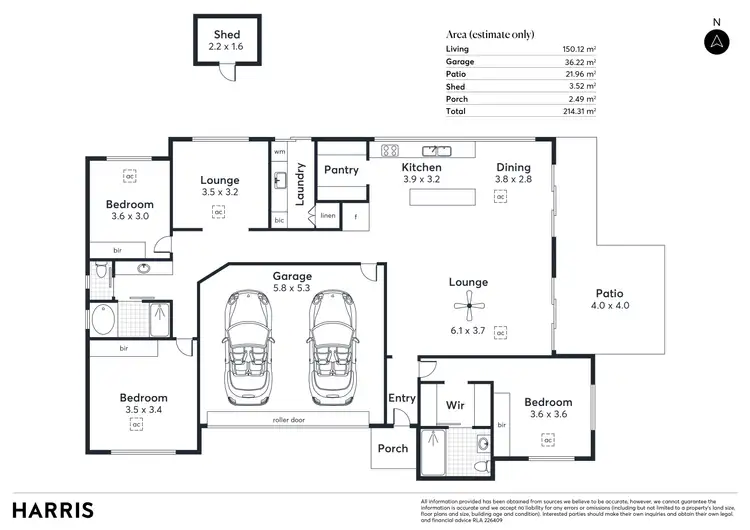
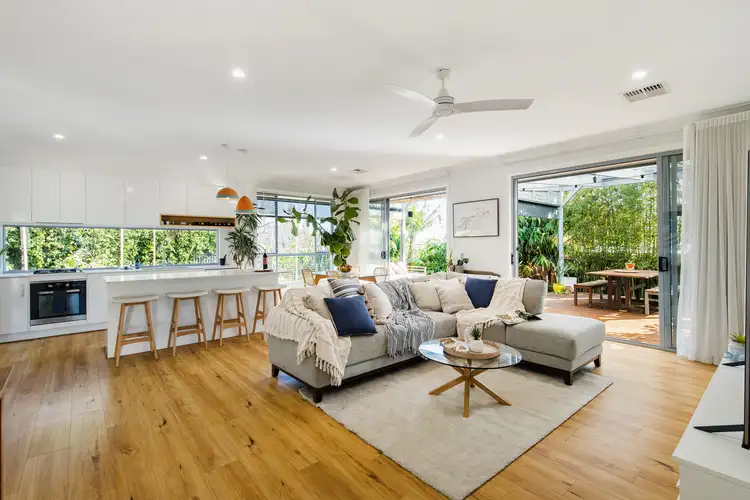
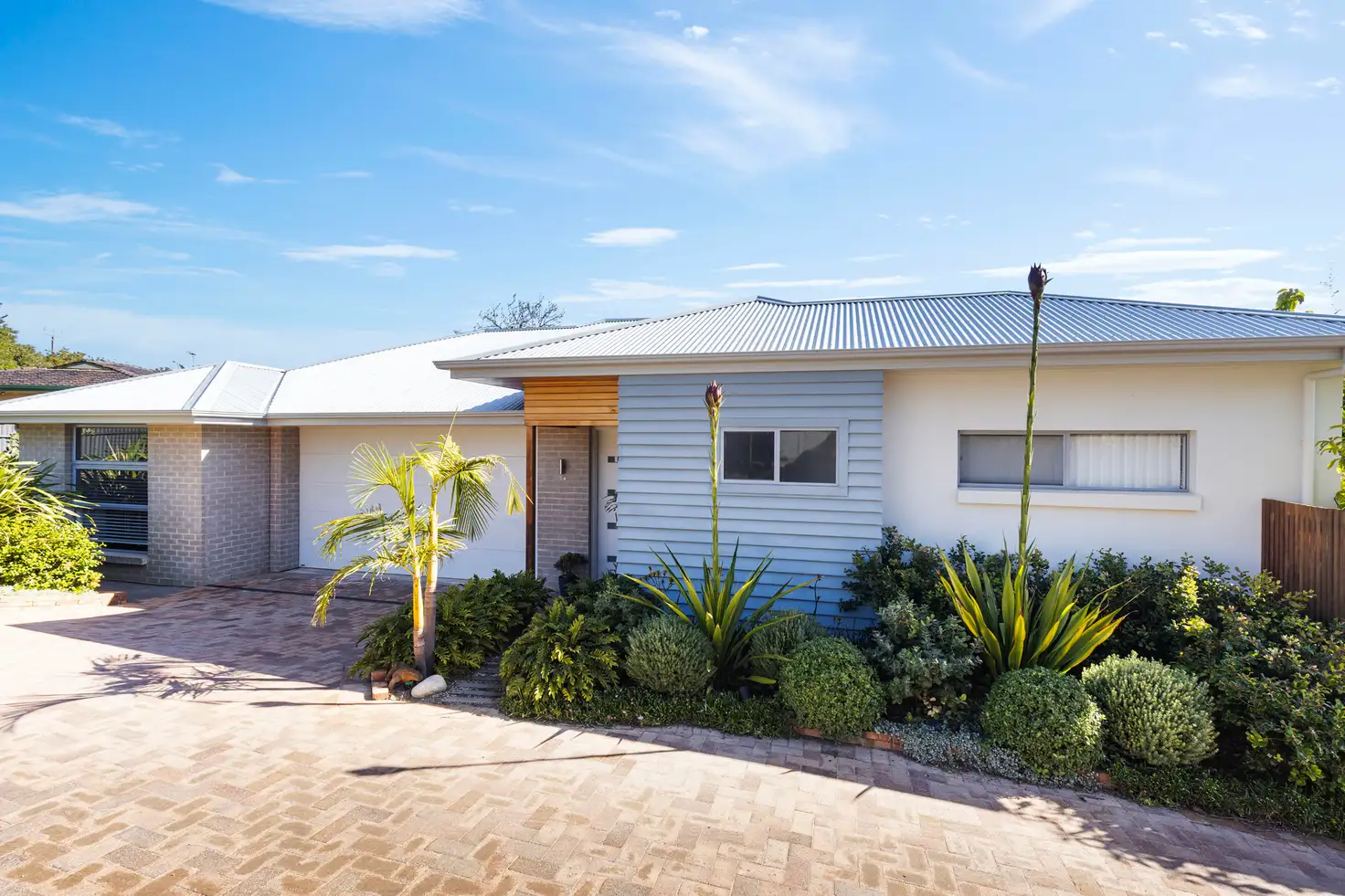


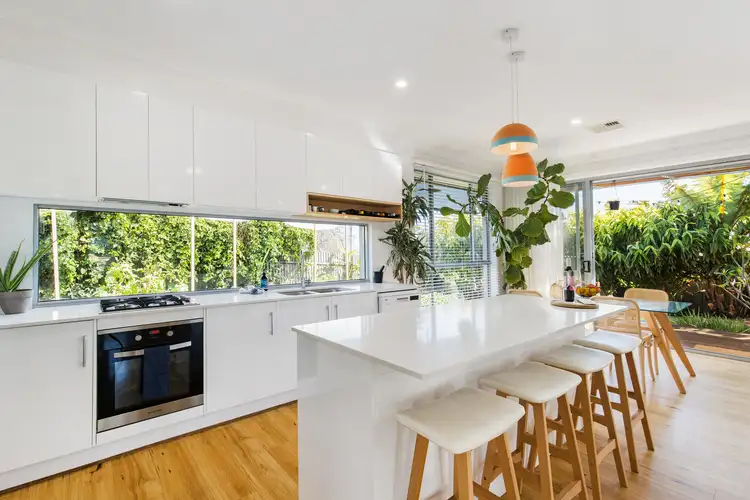

 View more
View more View more
View more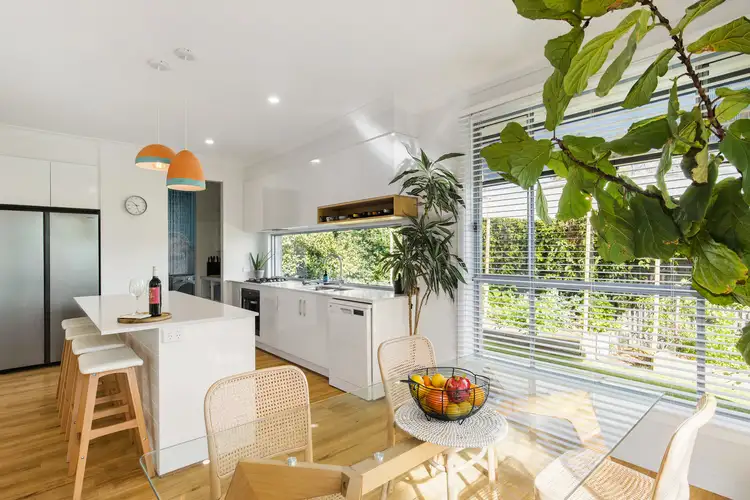 View more
View more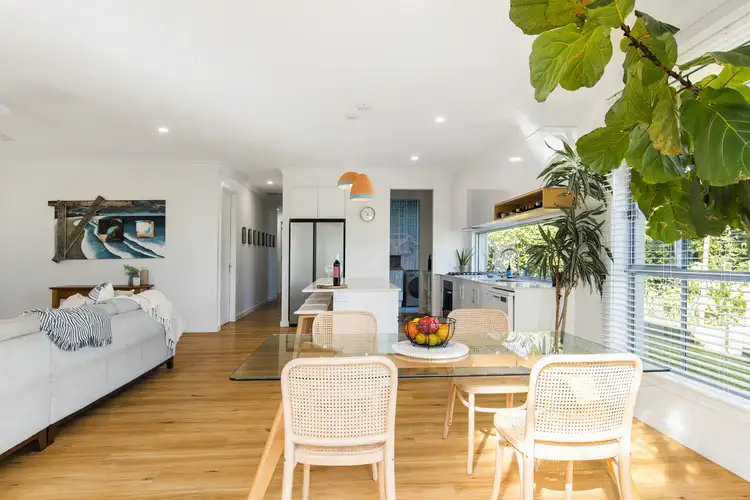 View more
View more
