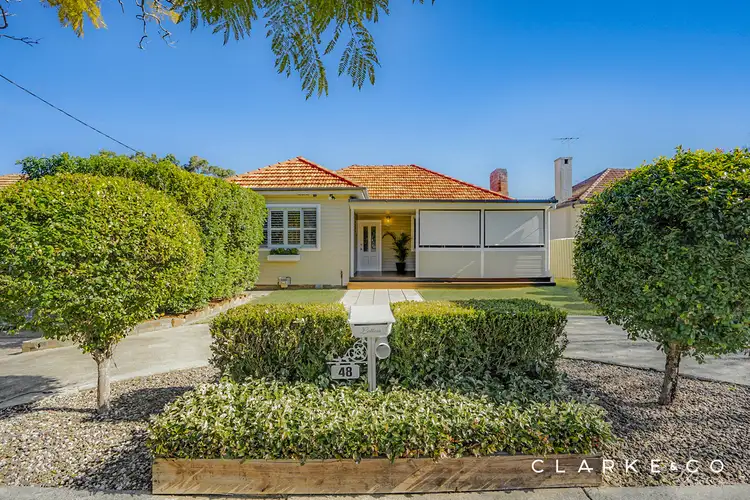Property Highlights:
- A charming home boasting premium inclusions with views to match!
- Quality timber floorboards, high ceilings with ornate cornices and pendant lighting
- Mitsubishi Electric 2 zone ducted air conditioning, a fireplace and gas hot water
- Original kitchen with 40mm benchtops, a built-in pantry and gas cooking
- Spacious living rooms at the front and rear of the home, plus a dining room
- Three bedrooms, the master with plantation shutters, LED downlights and built-in shelving
- A private ensuite to the master, plus a stylish family bathroom boasting a freestanding bath, a vanity with soft close cabinetry, plus a shower with a rain showerhead and a recess
- Covered front and back timber decks, both including outdoor power access
- A fully fenced grassed yard enjoying lovely views across the reserve beyond
- Wide drive through side access to the yard, fitting 2 cars
Outgoings:
Council Rate: $2,424 approx. per annum
Water Rate: $820.95 approx. per annum
Rental Return: $670 approx. per annum
Originally known as 'Greenwood,' this inviting residence combines classic charm with stylish interiors, complemented by open outlooks across the reserve beyond.
Perfectly positioned, everyday life is effortless here. Maitland's city centre and Rutherford Marketplace are just minutes away, the Hunter Valley's wineries are an easy 25 minute drive, and Newcastle's city and beaches are within 45 minutes, providing lifestyle and convenience in equal measure.
Upon arrival, a neat grassed lawn and a generous front porch set the tone, the porch complete with timber decking, retractable blinds, LED downlights, outdoor power access and a wall sconce, providing a comfortable spot to sit and relax year round.
Stepping inside, you'll notice the quality timber floorboards underfoot, soaring ceilings above, and ornate cornices that add a touch of timeless style. Pendant lighting brings a soft glow, while Mitsubishi Electric two zone ducted air conditioning keeps the home comfortable in every season.
The master bedroom is set at the entrance of the home, fitted with LED downlights, plantation shutters and built-in display shelving above the bed. This retreat enjoys the privacy of its own ensuite, complete with a large shower with a dual shower head and a recess, plus a vanity with soft close cabinetry.
Two further bedrooms each enjoy soft curtains and are serviced by the home's main bathroom, which has been designed with style and comfort in mind. A freestanding bath, a shower with a rain showerhead, plus a vanity with soft close cabinetry, complete the space.
At the front of the home, the lounge room offers a cosy haven with its classic fireplace, and direct access through to bedroom three. The dining area is positioned opposite the kitchen, making mealtimes simple. The kitchen itself showcases its original charm with 40mm benchtops, a tiled splashback, a built-in pantry, a water filter, a CHEF oven, a 4 burner gas cooktop, and a Torin rangehood.
At the rear of the home, the living room provides a relaxed space with built-in storage and a set of double glass doors that open to the timber deck, letting you extend your living outdoors with ease.
The back deck offers a generous undercover area with outdoor power access, delivering the perfect spot to take in the sweeping views of the reserve beyond. The large, fully fenced yard offers plenty of room to move, with wide drive through side access, fitting 2 cars, making it ideal for those wanting to add a shed (STCA).
Offering the perfect blend of charm, style and space, this impressive home is bound to attract a wide range of interest in today's market. We encourage our clients to contact the team at Clarke & Co Estate Agents today to arrange their inspections.
Why you'll love where you live;
- 5 minutes to Maitland CBD and the Levee riverside precinct
- 15 minutes from Green Hills Shopping Centre, offering an impressive range of retail, dining and entertainment options close to home
- 45 minutes to the city lights and sights of Newcastle
- 25 minutes to the gourmet delights of the Hunter Valley Vineyards
Disclaimer:
All information contained herein is gathered from sources we deem to be reliable. However, we cannot guarantee its accuracy and interested persons should rely on their own enquiries.








 View more
View more View more
View more View more
View more View more
View more
