Ready for your search to be over and breathe a sigh of relief? Because this low maintenance Hillcrest haven is where you can relax, plant your feet, and embrace the brightest future. Comfort-focused and high-functioning tailor-made for professional couples eyeing work from home adaptability as much as budding families with little legs already on the move; this 3-bed, 2-bath beauty is best experienced in person.
With a free-flowing footprint that leaves the privacy of bedrooms behind – including the light-filled master with picture windows, WIR and ensuite keeping daily routines quietly in check – the open-plan living quietly lets the outside in. Featuring banks of gallery windows and central slider stepping to a charming alfresco overlooking north-facing sunshine; this sweet social hub has life's precious moments in good hands.
Headlined by a spacious kitchen with quality appliances and abundant cabinetry, adjoining laundry for added storage, and seamless extension to the outdoors; you'll always feel comfortable inviting loved ones over and inspiring culinary creations with company close. In the summer months, the soundtrack to life will be the laughter of kids playing in the cubby or swinging from play equipment as you savour morning coffees, fresh air lunches or balmy barbeque evenings.
Every bit a bright and airy canvas made for easy living and modern lifestyles, embedded too with a host of tech-savvy inclusions – from zone ducted AC and sensor alarm, to bill-busting solar already future-proofing your energy usage; 5A Beatty Avenue understands next generation needs balanced with lock-and-leave simplicity.
Footsteps from leafy parks and playgrounds, around the corner from Avenues College making school runs stress-free, and with local shops or bustling Gilles Plains Shopping Centre a stone's throw from your front door, everyday necessities are always in easy reach. A thriving corridor of Adelaide's north-east that has you equal distance to TTP or the CBD… don't let this stellar entry slip through your fingers!
Features you'll love:
- Beautiful open-plan living/dining/kitchen combining for one light-spilling entertaining space
- Quality foodie's zone featuring great bench top space, abundant cabinetry, Franke oven + Bosch dishwasher
- Effortless alfresco flow to a lovely, low maintenance outdoors bathed in north-facing sunshine
- An entertainer's dream with open plan kitchen, dining, living and covered outdoor area with roller blinds offering the option to fully enclose the space
- Lovely master bedroom featuring durable carpets, picture windows, WIR + ensuite
- 2 more well-sized bedrooms, both with wide windows, 1 with BIRs
- Bright + airy family bathroom featuring separate bath/shower/WC + powder
- Practical laundry with storage, ducted AC throughout for year-round comfort + solar system for lower energy bills
- 2.7m ceilings throughout
- Cubby house + play equipment out back, as well as easy-care established greenery front + rear
- Secure garage with storage + bike racks, plus more off-street parking
Location highlights:
- Plenty of green spaces, parks + popular reserves to get outside, play + rejuvenate
- Around the corner from Gilles Plains Shopping Centre for all your household essentials, retail stores + quick café eats
- Zoned for Avenues College a brisk walk away
- Under 10-minutes to the bustling TTP for more retail therapy + weekend entertainment
- Within 2 minutes' walking distance to Hillcrest Medical Centre, pharmacy, dentist, physio and Lotus Montessori Childcare
- Only 15-minutes to Adelaide CBD with buses running regularly along North East Road
Specifications:
CT / 6093/259
Council / Port Adelaide Enfield
Zoning / GN
Built / 2012
Land / 304m2 (approx)
Frontage / 9.09m
Council Rates / $1,206pa
Community Rates / $200pq
Community Manager / Mr G Hillman, Community Corporation 26961
Emergency Services Levy / $143pa
SA Water / $184.08pq
Estimated rental assessment / $650 - $700 per week / Written rental assessment can be provided upon request
Nearby Schools / Avenues College, Hillcrest P.S, Wandana P.S, Dernancourt School, Klemzig P.S, Valley View Secondary School, Roma Mitchell Secondary College
Disclaimer: All information provided has been obtained from sources we believe to be accurate, however, we cannot guarantee the information is accurate and we accept no liability for any errors or omissions (including but not limited to a property's land size, floor plans and size, building age and condition). Interested parties should make their own enquiries and obtain their own legal and financial advice. Should this property be scheduled for auction, the Vendor's Statement may be inspected at any Harris Real Estate office for 3 consecutive business days immediately preceding the auction and at the auction for 30 minutes before it starts. RLA | 226409
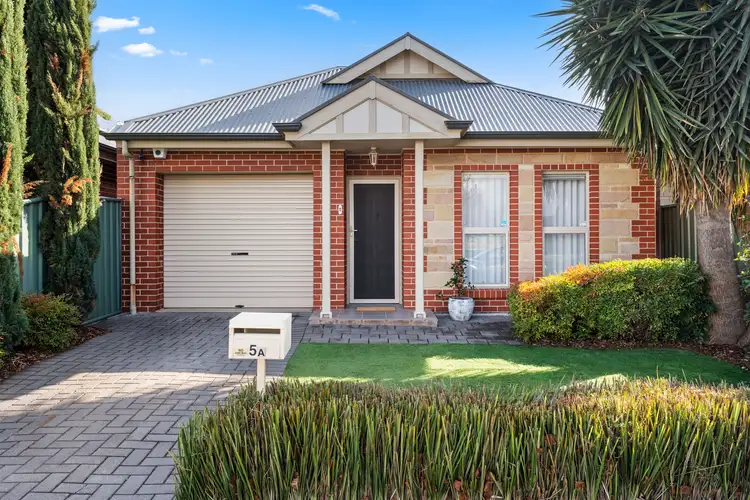
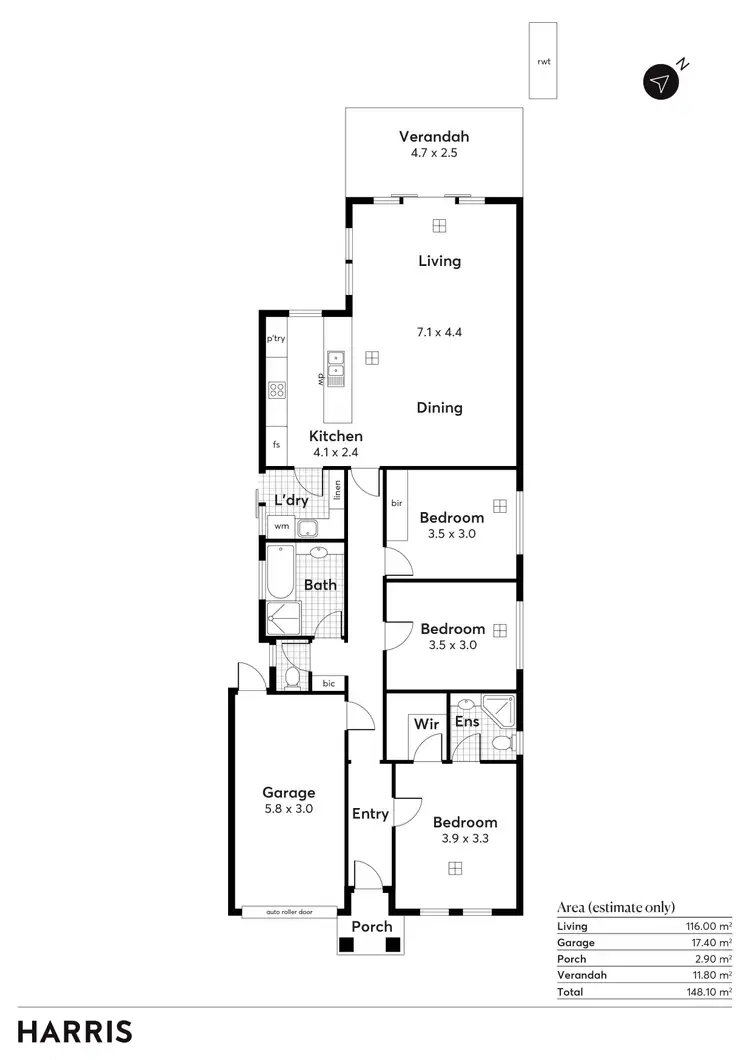
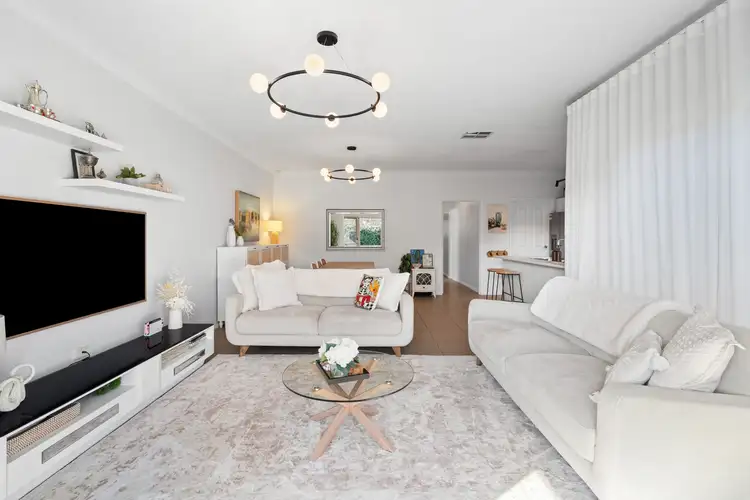
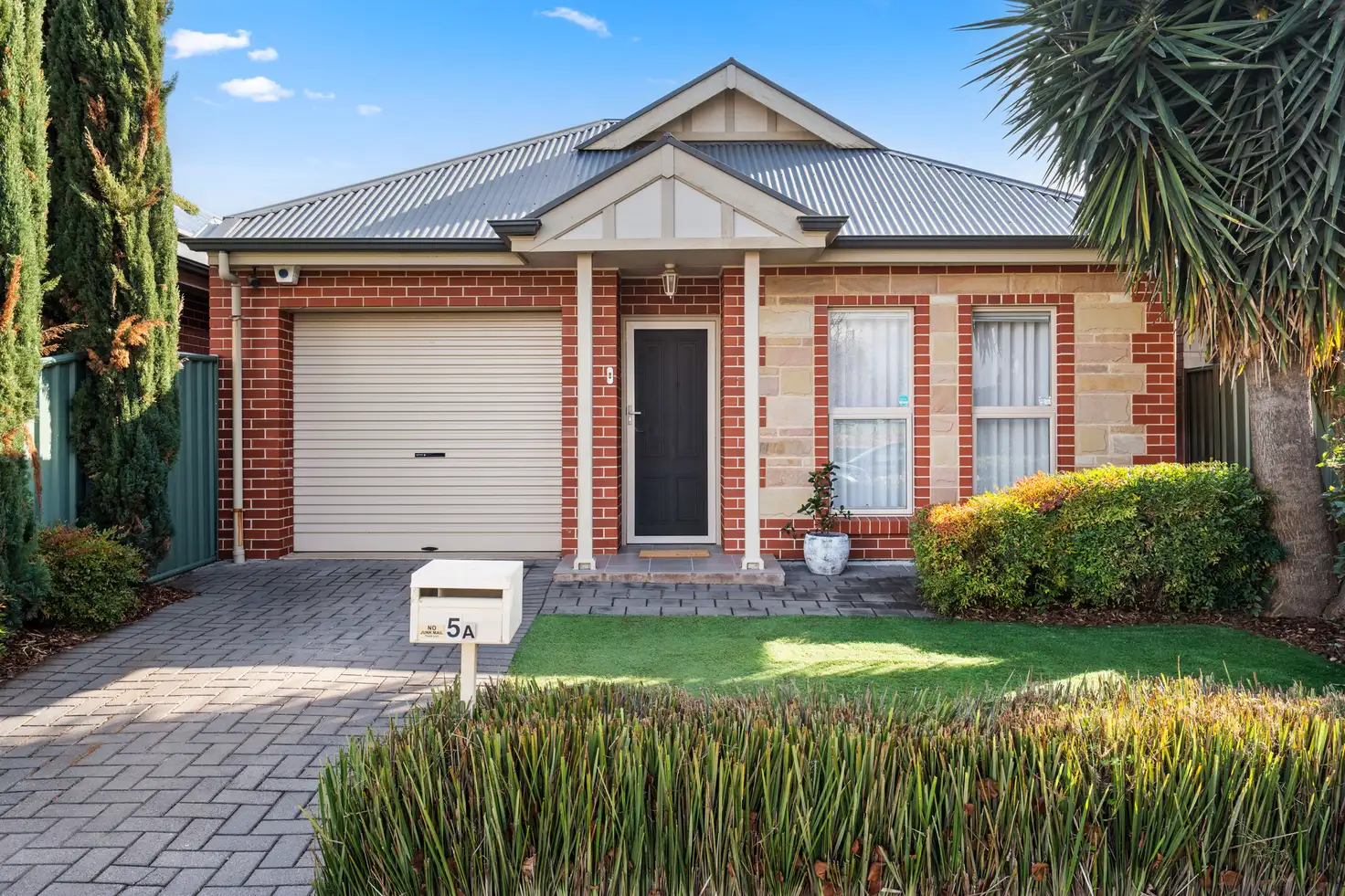


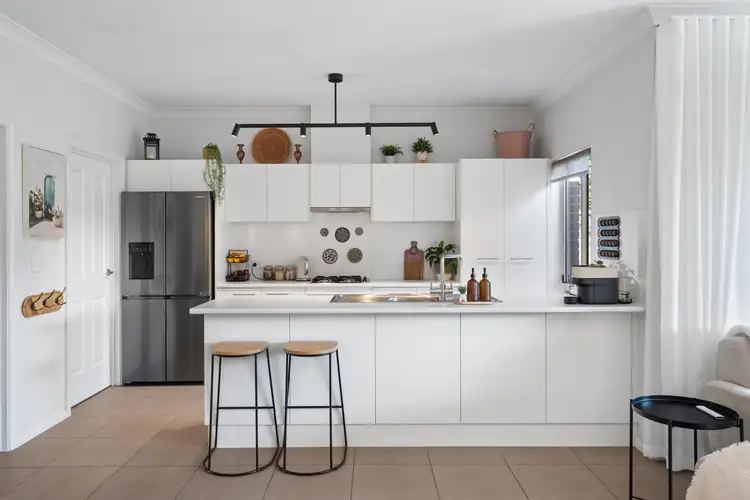
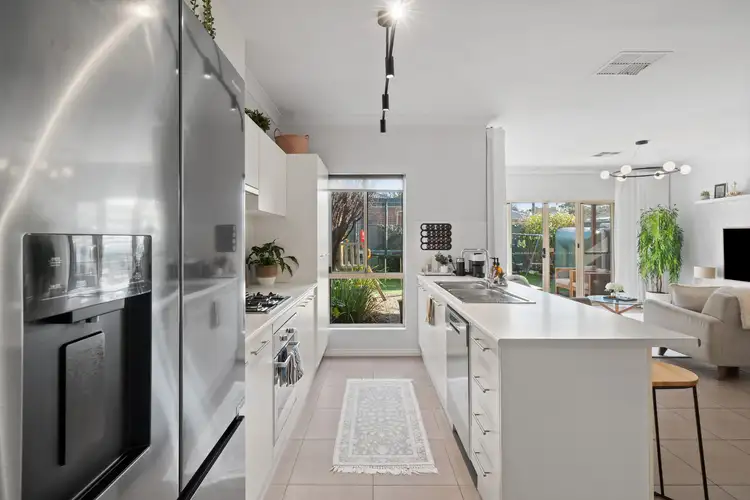
 View more
View more View more
View more View more
View more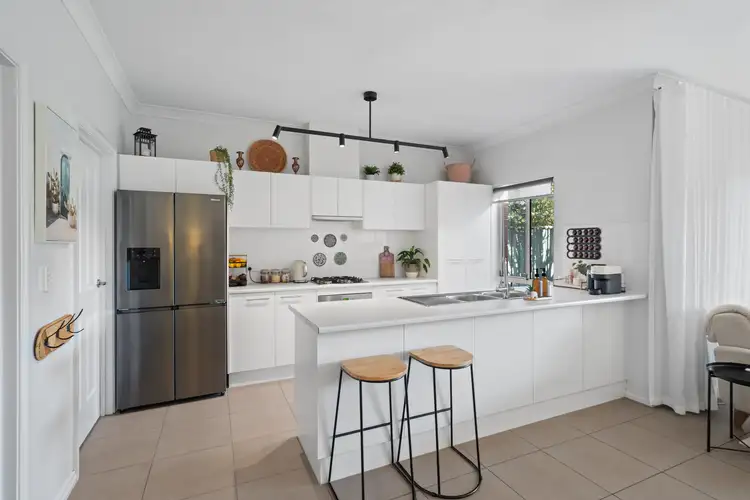 View more
View more
