Positioned in a secluded cul-de-sac sits this double level designer new build home. In a striking collage of soft tones, stone, timber and soaring 3m ceilings, this up to 4-bedroom home bathes in light for the ultimate prize - consummate ease and lifestyle.
And in the height of eastern suburbs prestige, zoned for Glenunga International High School, that's the plan.
Whether retiring to all new, seeking a sophisticated city set down or crucial school connection – Concordia, Mercedes, Pembroke and Walford Schools are also on the list – the benefits are obvious.
So is the quality. Solid timber floors blanket each level, herringboned upon entry and throughout the open plan living zone, then arriving at the shaker-style kitchen with Smeg appliances, fully integrated dishwasher and hefty stone benchtops.
Wine cellar? Slide back the cavity door next to the butler's pantry for more cavernous storage.
All-weather entertaining retreats to an alfresco built-in BBQ kitchen finale – stone tops and soft close cabinetry extending quality to its designer outdoors.
Light-embedded timber stairs rise to more floorspace, light and fresh air - up front, there's room for a 2nd study, enjoying balcony access with a breeze and nearby, an optional 4th bedroom says TV retreat or guest wing promising more treetop views and sunlight.
2 huge carpeted bedrooms with walk-in robes snare the fully tiled main bathroom with freestanding bath; yet the beauty of Benacre deems upstairs as optional and its downstairs master suite, invaluable.
Its king-sized domain amassing walk-in robe space and a striking blend of tile, stone and glass ensuite envy – style mirrored in the upstairs main bathroom and ground floor guest powder room.
With Adelaide's foothills and freeway access over your left shoulder, retail joy at every turn, premier schools, transport and just a 5km sprint to town, it's time to put your name to prestige.
You'll love:
- Freestanding custom build by Five Star Homes
- Torrens titled easy care allotment
- Alarm & gated intercom entry
- Built-in BBQ to all-weather alfresco
- Shaker style kitchen with Smeg appliances & butler's pantry
- Ground floor master with WIR & ensuite
- 4th bedroom/2nd living room versatility upstairs
- 2.5 bathrooms
- Main floor study
- Actron Air ducted reverse cycle air conditioning
- Impressive under stair storage
- Secure internal entry from the dual garage
- Offering a selection of gourmet eateries & in close proximity to Burnside Village
- Zoned for Glenunga International High School
Specifications:
CT / 6226/478
Council / City of Burnside
Built / 2019
Land / 404m2
All information provided has been obtained from sources we believe to be accurate, however, we cannot guarantee the information is accurate and we accept no liability for any errors or omissions (including but not limited to a property's land size, floor plans and size, building age and condition) Interested parties should make their own enquiries and obtain their own legal advice. Should this property be scheduled for auction, the Vendor's Statement may be inspected at any Harris Real Estate office for 3 consecutive business days immediately preceding the auction and at the auction for 30 minutes before it starts.
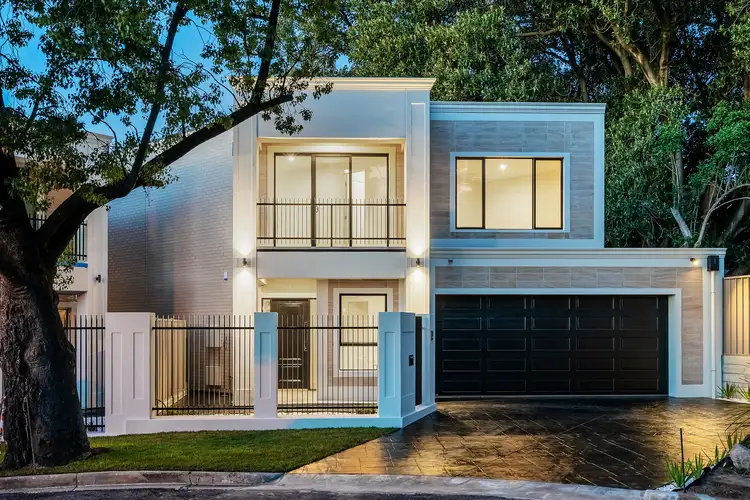
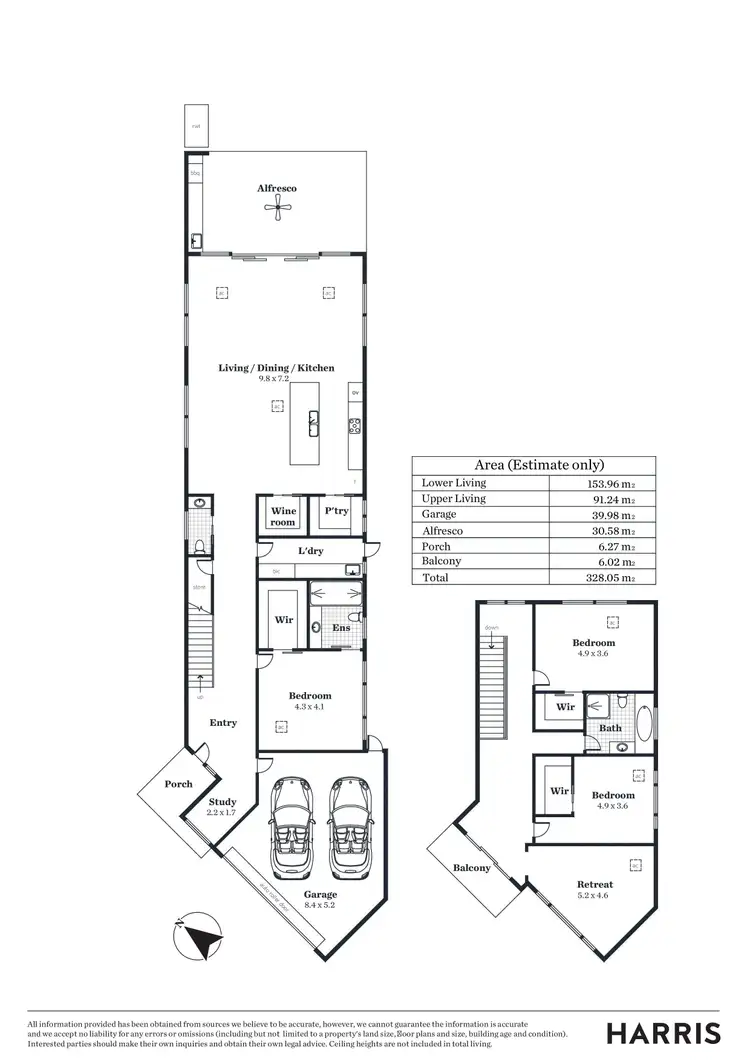
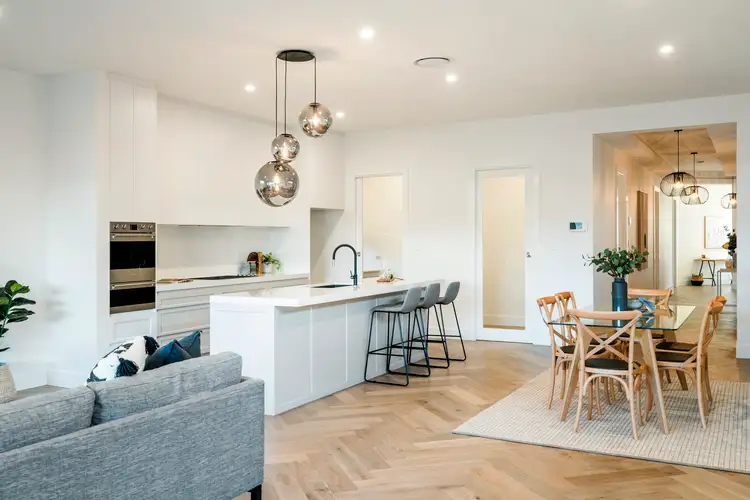
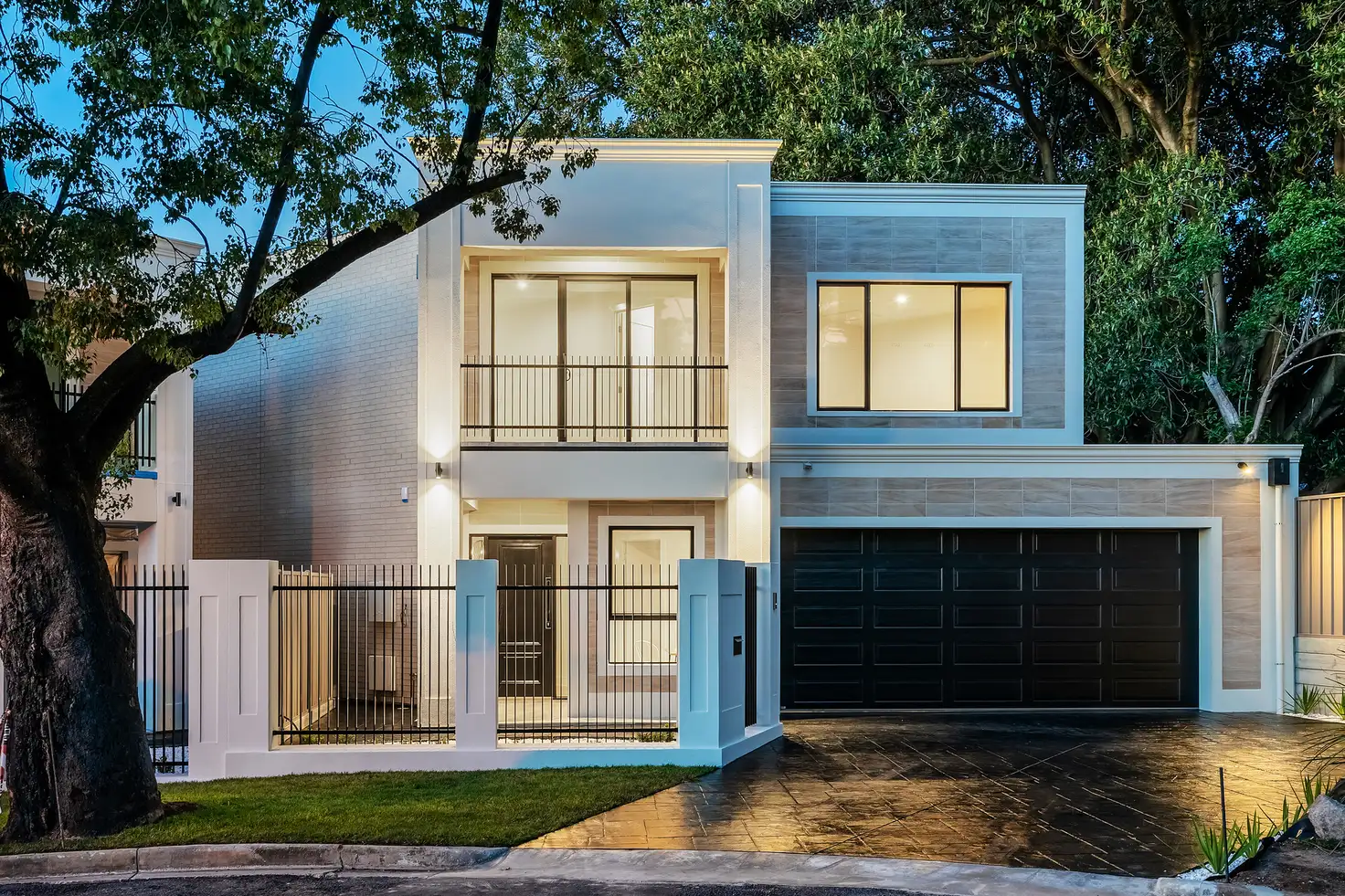


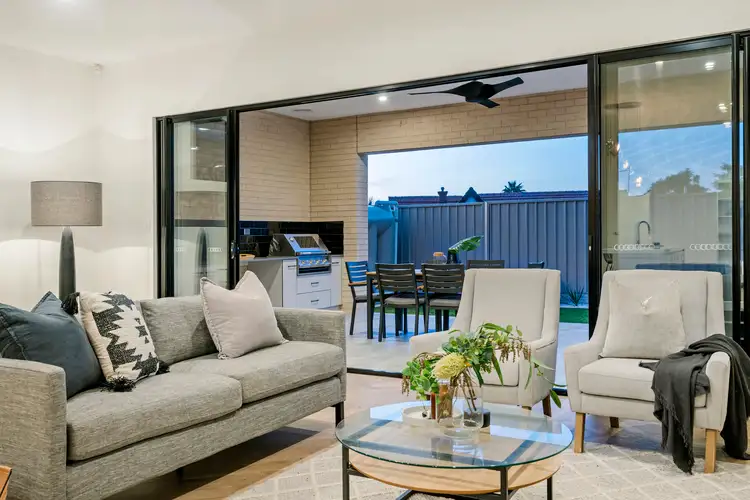
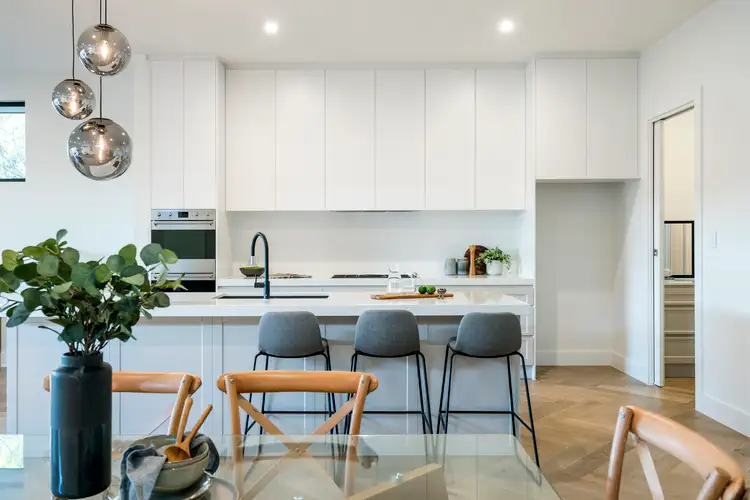
 View more
View more View more
View more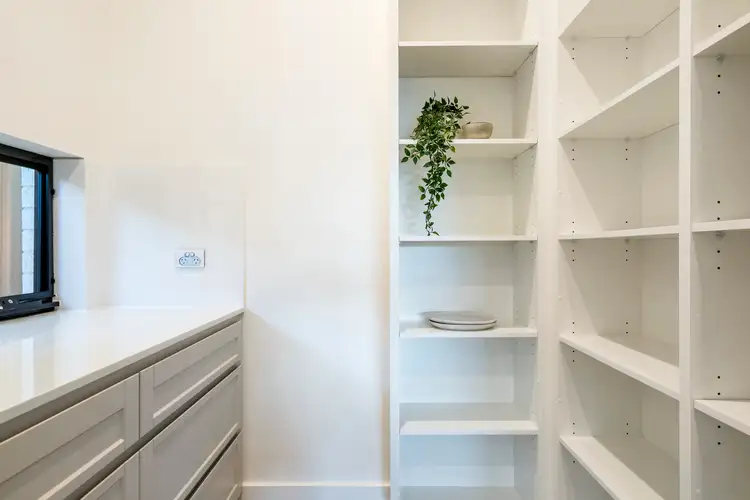 View more
View more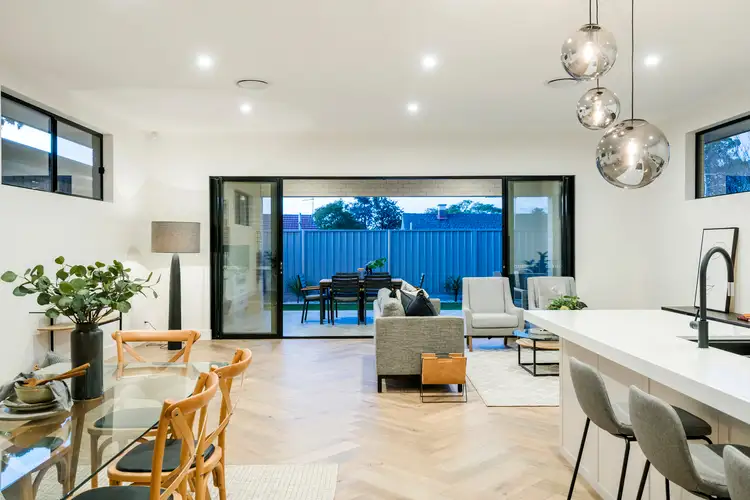 View more
View more
