$1,320,000
3 Bed • 1 Bath • 2 Car • 581m²
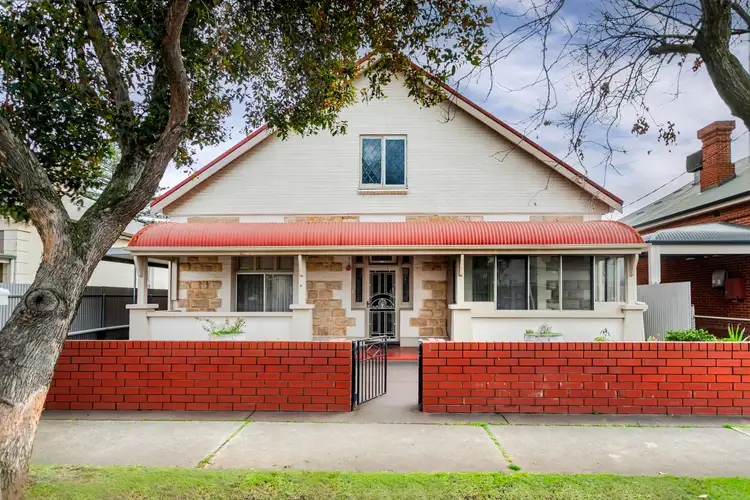
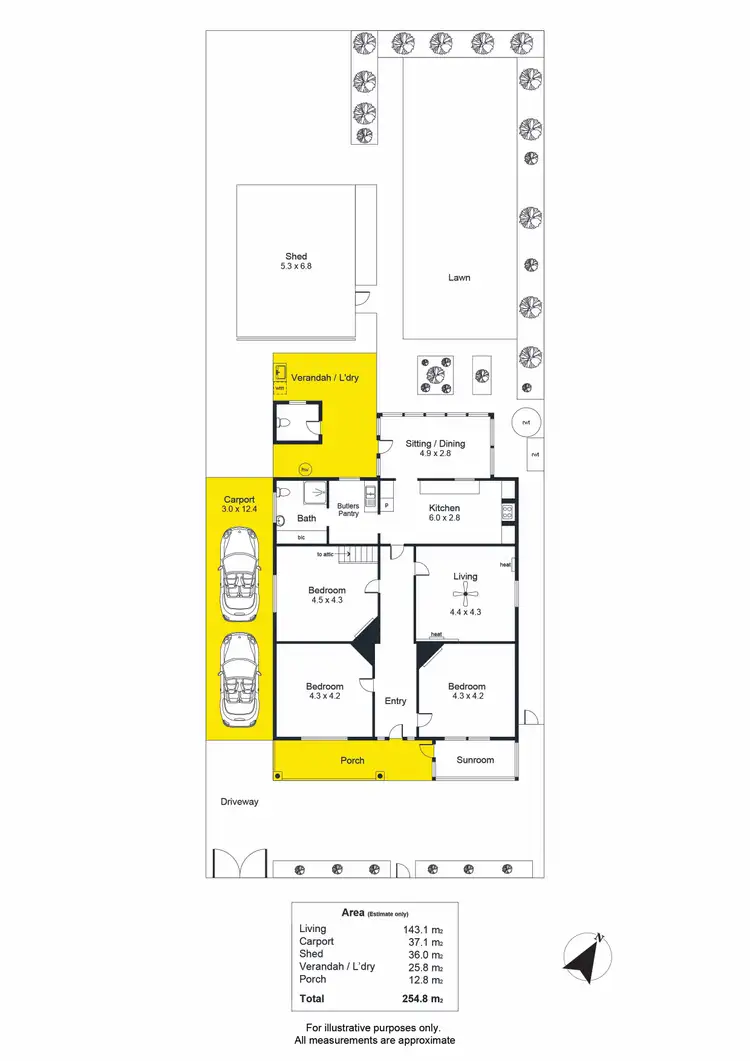
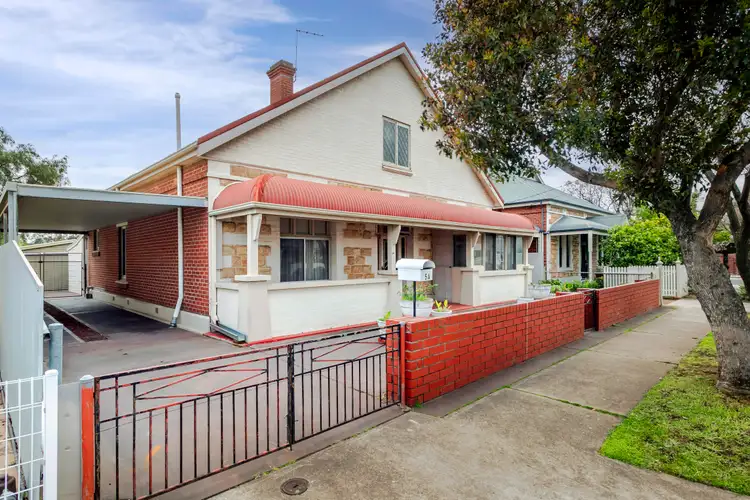
+22
Sold
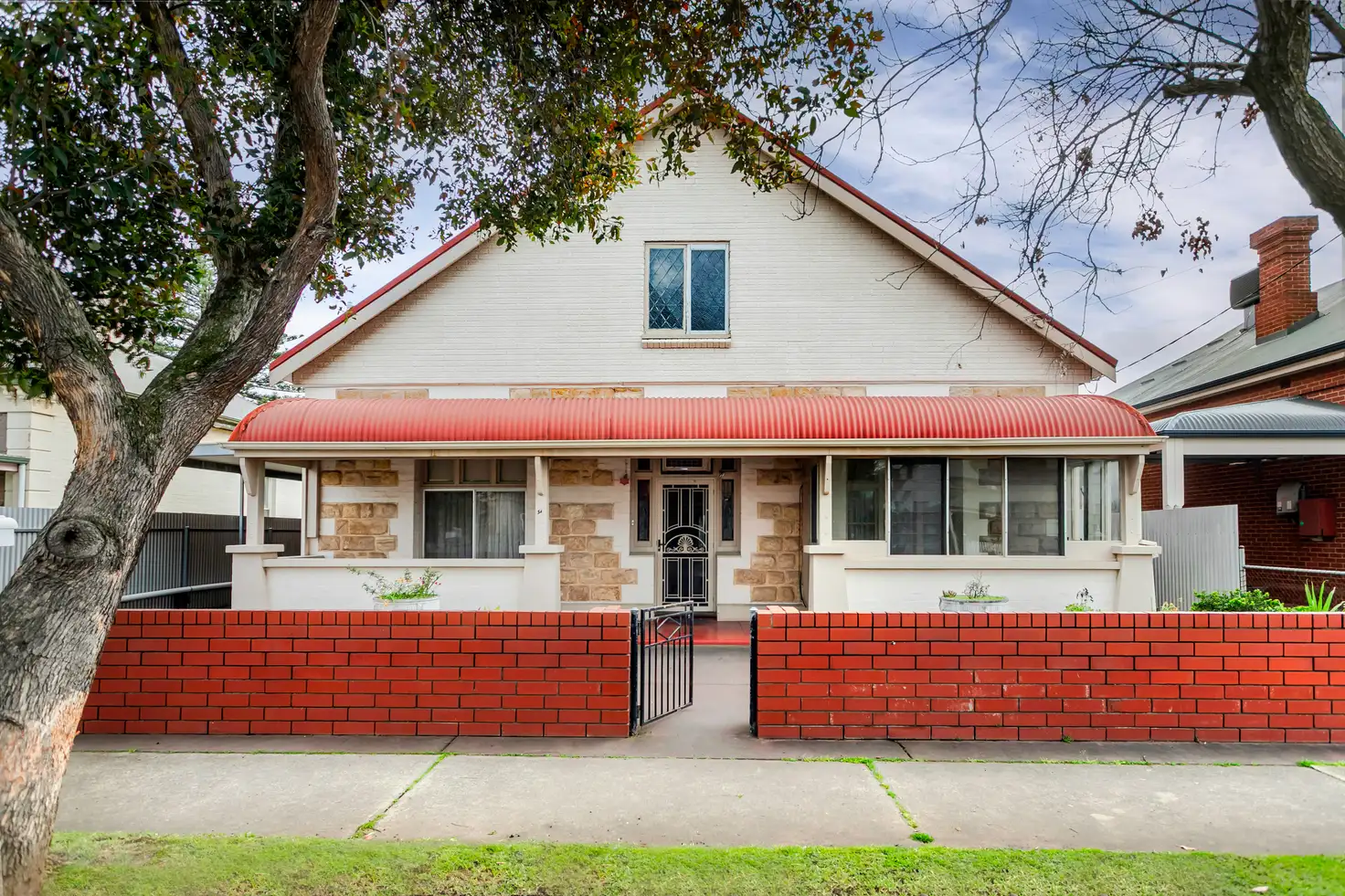


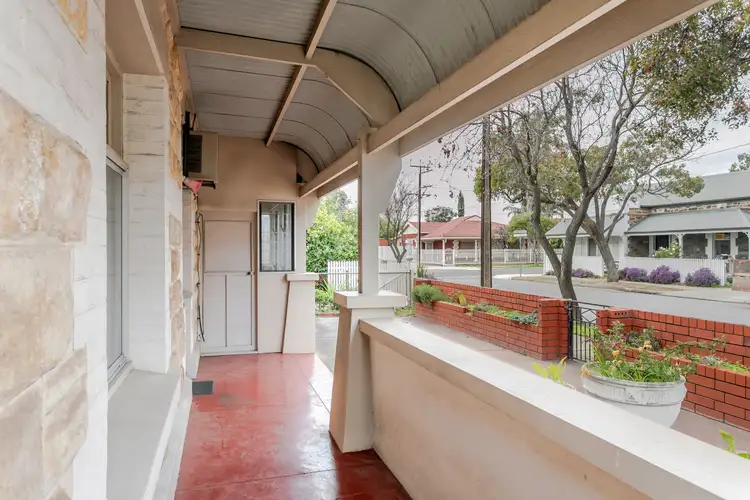
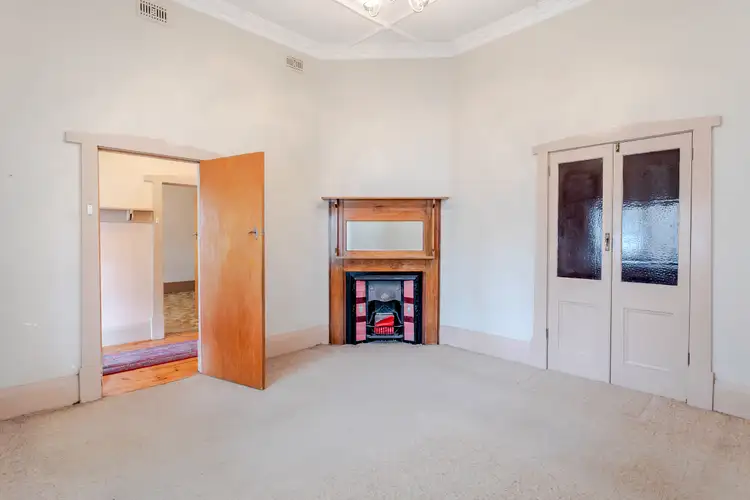
+20
Sold
5a Bond Street, West Hindmarsh SA 5007
Copy address
$1,320,000
- 3Bed
- 1Bath
- 2 Car
- 581m²
House Sold on Sat 18 Oct, 2025
What's around Bond Street
House description
“An Exciting Doer-Upper With An Upstairs Point Of Difference”
Building details
Area: 255m²
Land details
Area: 581m²
Interactive media & resources
What's around Bond Street
 View more
View more View more
View more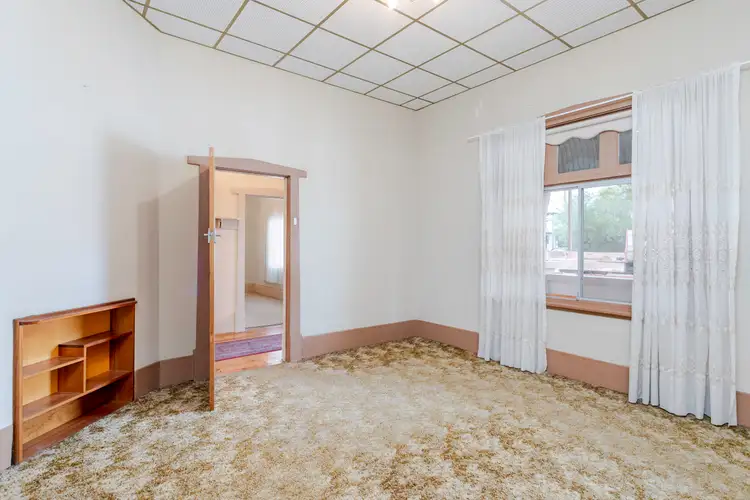 View more
View more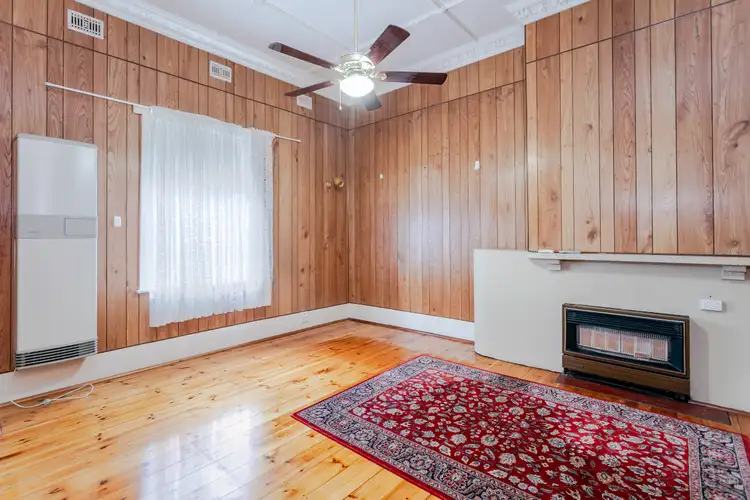 View more
View moreContact the real estate agent

Peter Kiritsis
Ray White Woodville
0Not yet rated
Send an enquiry
This property has been sold
But you can still contact the agent5a Bond Street, West Hindmarsh SA 5007
Nearby schools in and around West Hindmarsh, SA
Top reviews by locals of West Hindmarsh, SA 5007
Discover what it's like to live in West Hindmarsh before you inspect or move.
Discussions in West Hindmarsh, SA
Wondering what the latest hot topics are in West Hindmarsh, South Australia?
Similar Houses for sale in West Hindmarsh, SA 5007
Properties for sale in nearby suburbs
Report Listing
