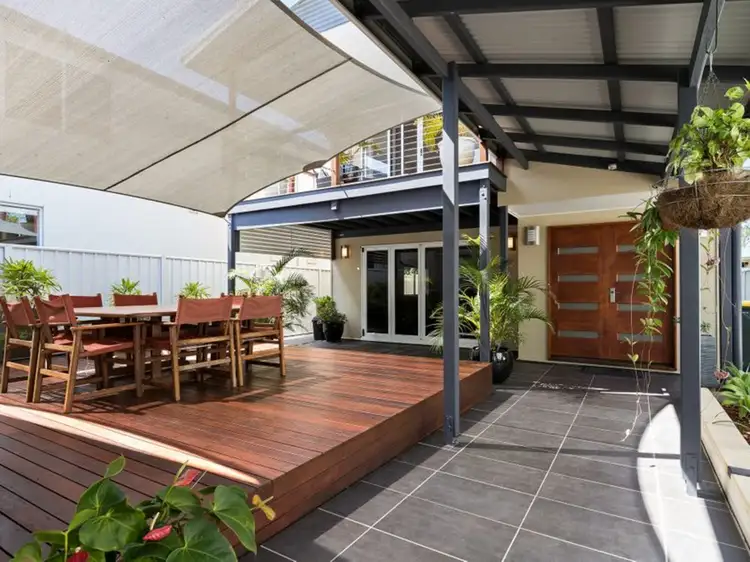We are excited to present 5A Brennan Road to the market, located in an exceptional community, the long-established area offers all the conveniences just moments away from your front door with walking distance to the foreshore. This home will suit anyone who places value on bayside living with multiple outdoor entertaining areas that seamlessly blend with the indoor living creating the perfect space for entertaining friends and family. From young executive couples to empty nesters/retirees this may be the perfect lifestyle you have been looking for.
This executive home, fully fenced and gated provides a secure and private lifestyle you will adore. Walking through the front gate, you will instantly feel at home with the beautiful landscaping that is prominent throughout. Running the length of the semi-detached double garage through to the front of the house is the undercover tiled walkway that opens out onto the incredible elevated deck, that is spacious and comfortable and caters for open air entertaining. As afternoon turns to night this private space offers amazing ambience and the convenience of bi-fold doors off the living room combine to create the ultimate entertaining space. A roller door at the rear of the garage provides greater access for larger items to be moved throughout the property.
• 2006 build, 506sqm block
• Scarborough Peninsula
• Fully fenced, gated and secure
• Semi-detached double garage with rear roller door
• Beautiful landscaping
• Large elevated deck
• Bi-fold doors off living area
Entering the home through the two large wooden doors, you will be greeted by a generous family room overlooked by the designer kitchen. The kitchen is a great size and features ample bench and storage space and is the perfect set up for the home chef. Featuring modern stainless-steel appliances, gas cook top, large pantry and a breakfast bar, this central hub to the home is perfect for quiet week day dinners to weekend gatherings.
A purpose-built study separates the living areas and with working from home more common than ever this is the perfect space for a home office or alternatively a craft or hobby space. For those families looking for an additional bedroom option, this could be converted to a fourth bedroom or guest room for when family and friends stay over.
A separate air conditioned and tiled lounge room to the rear of the lower level is the perfect space to relax and watch movies. The laundry is located adjacent with plenty of space, built-in ironing station and access to the rear yard with the first of the three bathrooms is also located off the laundry area.
The lower-level is designed with comfort and convenience in mind and the flow is effortless.
• Family room with bi-fold doors out to the deck
• Kitchen – stainless steel appliances, gas cooker, dishwasher, large fridge recess
• Spacious study – built in robe, potential to be 4th bedroom/guest room
• Second living area – split-air conditioning, security doors
• Laundry room – built in ironing station, access to rear yard, security door
• Third bathroom
• Storage understairs
As you venture upstairs and you will discover a master suite that is truly unique and geared for the professional couple with large walk-in robe and a sensational en-suite equipped with a deep soak bath. If the master suite couldn't get any better, you will love sitting back with a book on your very own private balcony that looks out to the front of the property capturing amazing breezes.
The additional two bedrooms are well sized and boast built-in robes, and are neatly situated next to the family bathroom with separate toilet and wash area, and separate shower and bath.
• Master Suite – split air conditioning, private balcony, large ensuite with spa bath, walk in robe
• Two additional bedrooms – built in robes, blinds
• Storage cupboard
• Family bathroom – separate shower and bath tub
• Separate toilet with washroom
This home wouldn't be complete without a beautiful backyard. In addition to the deck to the front of the home, plus the balcony, there is a large covered alfresco area out the back in clear view of the meticulously maintained backyard. The gorgeous landscaping frames the immaculate turfing and the kids/grand kids will love this safe and secure space to play and it also provides adequate room for the family pet.
The large double shed at the back is where the versatility really kicks in. Whether you are a tradesman and want to set up your home workshop, turn it into a man cave or a space to conduct hobbies or side hustle from, it is a perfect area without having to sacrifice room in your garage.
Features:
• Large covered alfresco
• 6m x 6m workshop shed
• Beautiful landscaped gardens and yard
• 5.6 KW Poly Crystalline Solar System - 20 String Inverter
• NBN – Hybrid Fibre Coaxial (HFC)
Location:
• Waterfront – 700m
• Redcliffe Marina & Morgans Seafood – 1.2km
• Scarborough State School – 1.5km
• Redcliffe State High School – 2.5km
• Redcliffe Dolphins Club & Coles – 3km
• Redcliffe – 3.6km
Living on the peninsula, you want the lifestyle more than anything else and you will enjoy the close proximity to the buzzing cafes and restaurants, recreational facilities and the Scarborough waterfront for those beautiful morning and evening walks.
Don't miss this opportunity to secure this home in this superb location. Please inspect at one of our scheduled open homes. This won't last long so make sure you secure it!








 View more
View more View more
View more View more
View more View more
View more
