STYLE - SOPHISTICATION - CONVENIENCE
Luxurious and stylish throughout, this 2 year old home offers exceptional quality, craftsmanship inviting interiors. Custom 3.4m sliding doors create a seamless transition from indoor living to outdoor entertaining whilst capturing the district views from this highly set location.
- Spacious bathrooms with floor to ceiling tiling
- Stunning bespoke design kitchen with stone bench tops, Miele appliances, gas cooking and butler’s pantry
- Open plan dining and lounge room boasting 3.4m high coffered ceilings and spotted gum timber floorboards
- Separate cinema room with built in projector
- Master with fitted walk in robe, gorgeous ensuite and balcony
- Four generous Bedrooms all with built ins, 4th bedroom being downstairs and able to be utilized as an in law accommodation
- Study / home office on ground floor and study nook upstairs
- Upstairs rumpus / kids retreat
- Generous outdoor entertaining area with in ground swimming pool
- Pet / Child friendly grassed rear yard
- All within close proximity to local schools, shops, business centres and transport hubs
Exhibiting sheer quality and innovative design throughout, this near new residence offers luxury living whilst capturing and combining the modern feel we desire with the function a growing family requires.
PROPERTY DETAILS
Accommodation :
5 generously sized bedrooms with built in wardrobes, 5th bedroom on the ground floor with ensuite, perfect for in law accommodation, Large master bedroom with a fitted walk in wardrobe, ensuite and balcony, Generous upstairs rumpus and study nook, Sophisticated open plan living and dining rooms with feature fireplace, Bathrooms with floor to ceiling tiling and high quality fixtures, Audio insulated cinema / media room with built in projector, Downstairs study / home office, Large laundry with feature subway tiling and direct access to outside hanging area
Kitchen :
Kitchen with 40mm stone benchtops with breakfast bar and waterfall edge, Spacious butler's pantry with feature herringbone tiling and fitted with water and electricity, Two 600mm Miele ovens with gas and induction stoves, Separate Miele steamer and salamander grill, 900 mm stainless steel sink, Miele integrated fridge / freezer and dishwasher, Luxury soft close, timber veneer cabinetry with an abundance of storage
Grounds and Garaging :
Low maintenance property with landscaped easy care gardens, Fully fenced rear yard with grassed area, Large and private outdoor entertaining area, In-ground pool with glass balustrade, Automatic double lock up garage with internal access and workshop
Special Features / Construction :
Ducted air conditioning throughout with five separate zones, Up to 3.4 metre high ceilings in down stairs living and meals areas, 2.7 metre ceilings through the rest of the home, Beautiful wood fire place with accompanying marble feature wall, Open plan living throughout with eloquent staircase upon entry, Spotted gum timber floors, Alarm / intercom system
Location / Amenities :
Ideally located in a sought after, family-friendly neighbourhood, just minutes from Jasper Road Public, Crestwood High, St Michaels Primary and Baulkham Hills High, Close proximity to Parramatta CBD and Norwest Business Park, Short drive to Stockland mall, Crestwood shops, Castle Towers, Parramatta and Norwest shopping centres, Easy access to upcoming Northwest Rail line and M2 / M7 motorways
** Note: We have obtained all information in this document from sources we believe to be reliable; however, we cannot guarantee its accuracy. Prospective purchasers are advised to carry out their own investigations. **
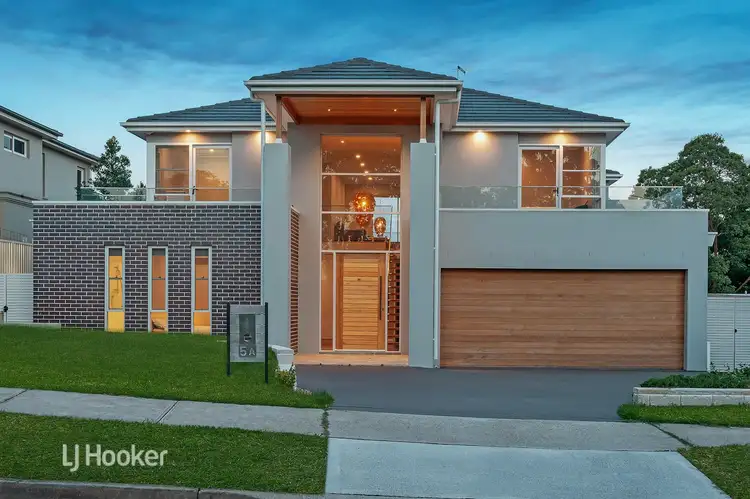
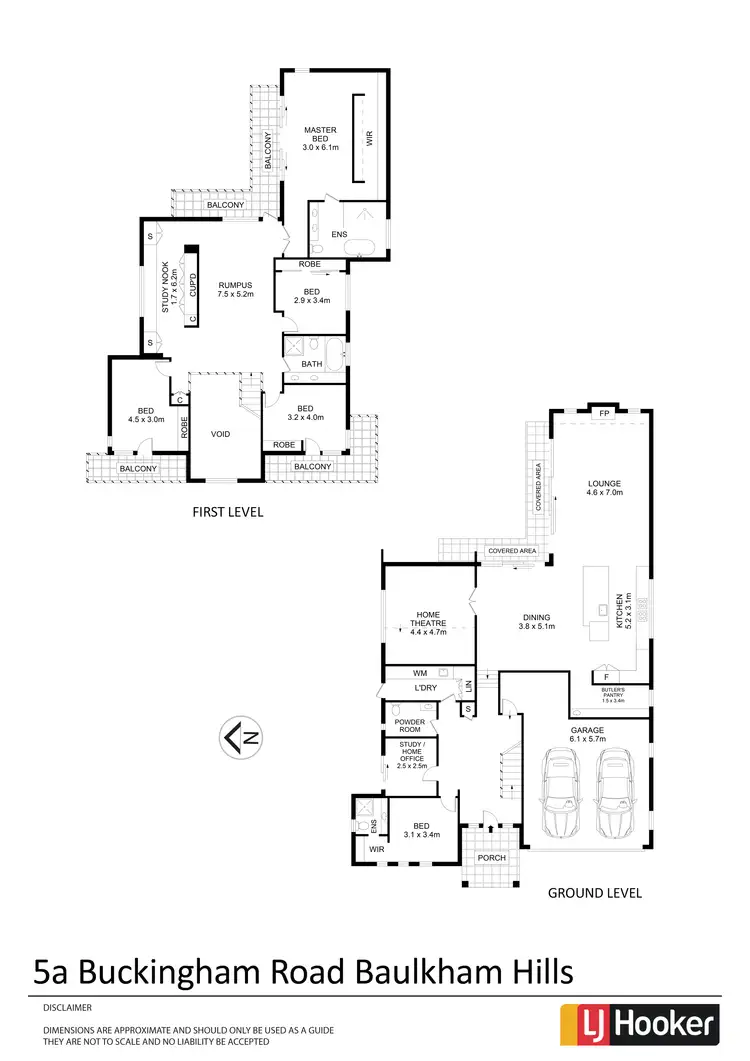
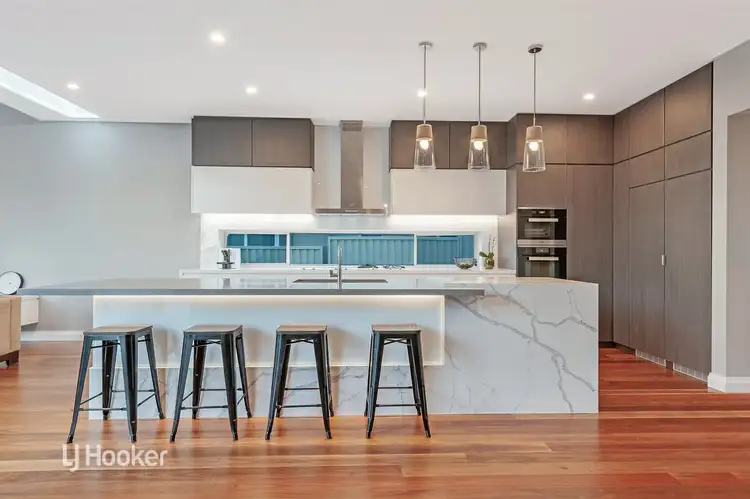
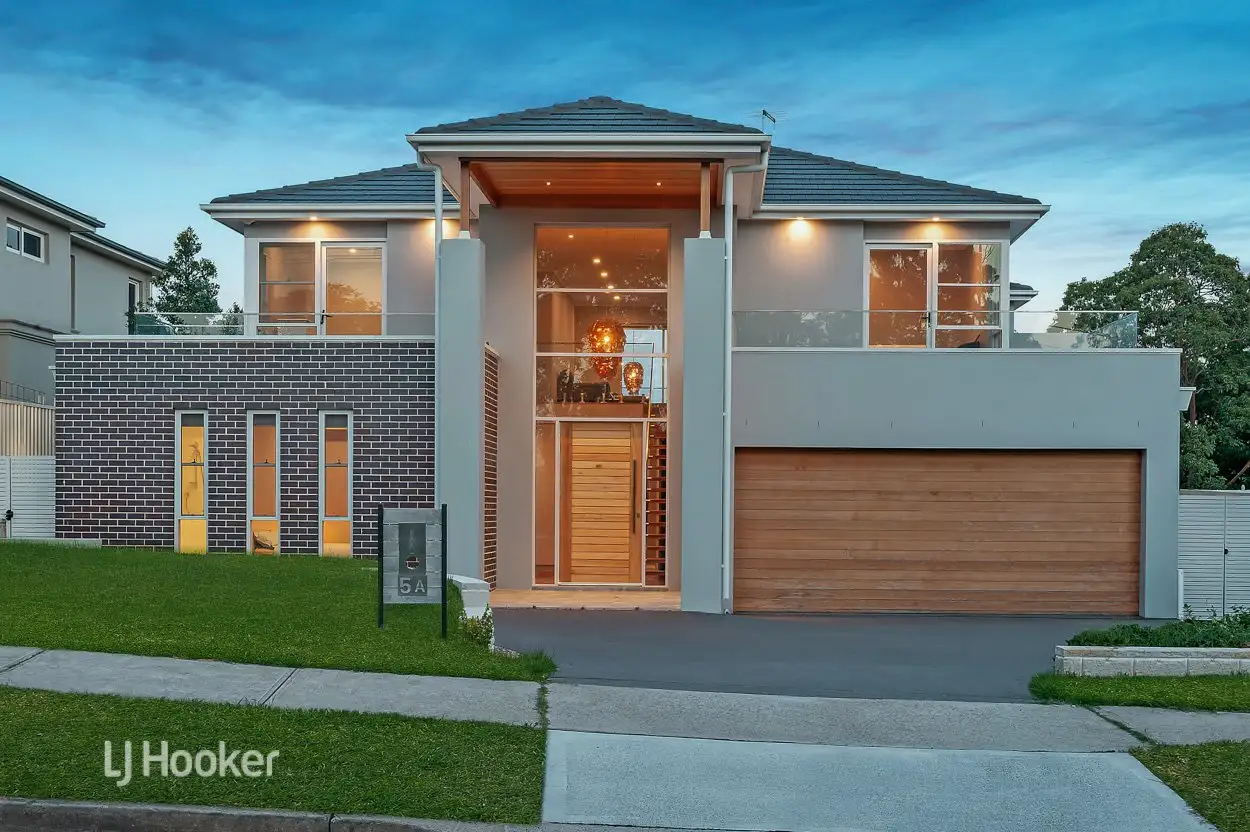


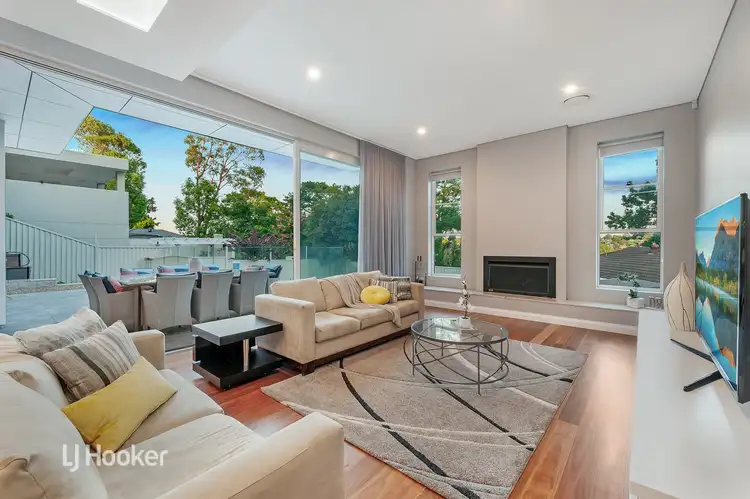
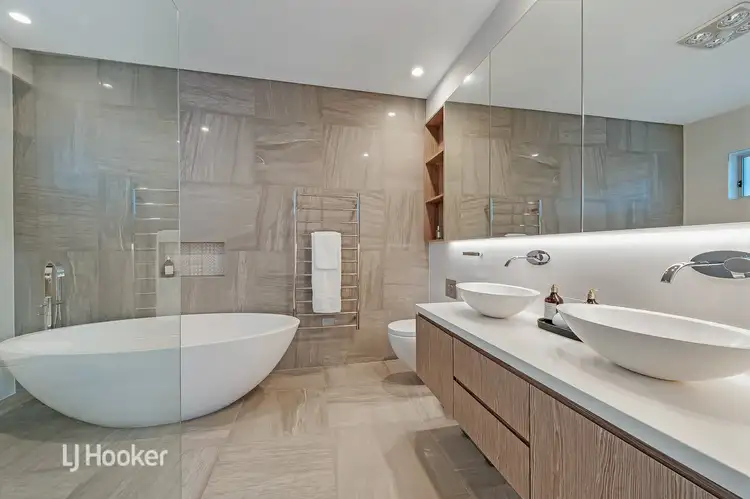
 View more
View more View more
View more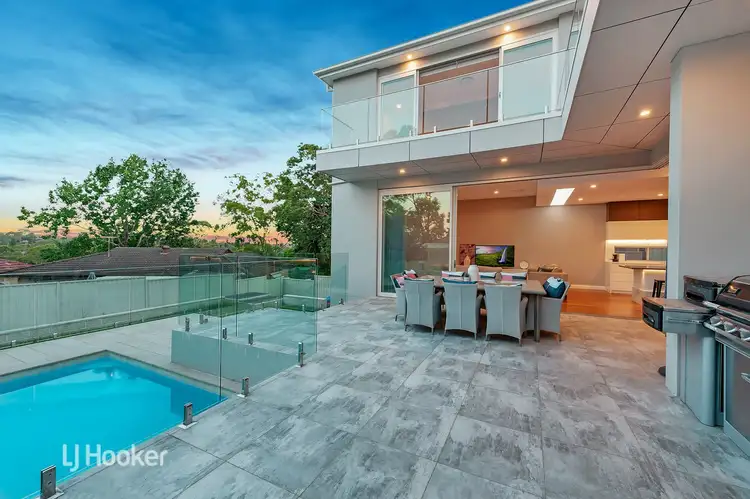 View more
View more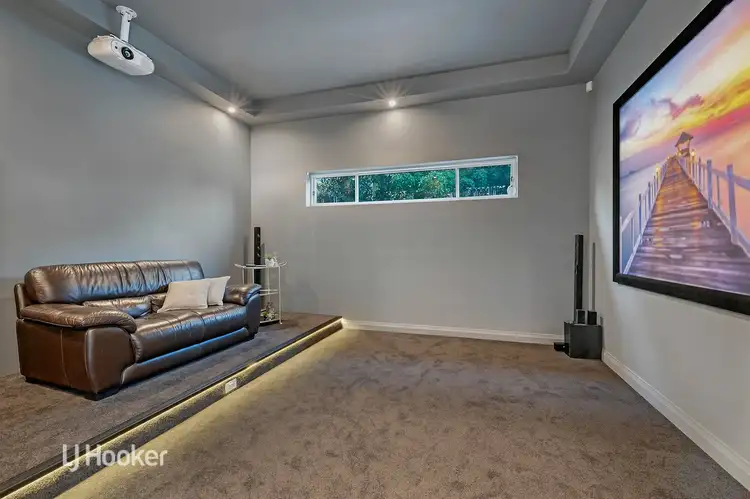 View more
View more
